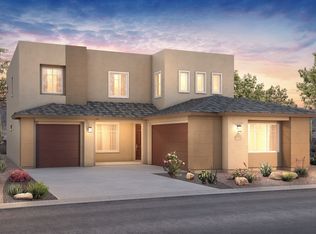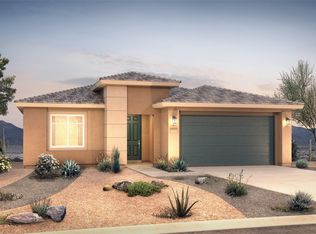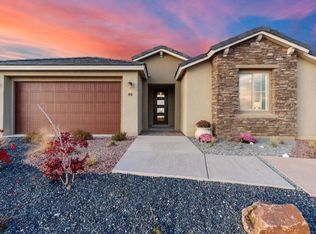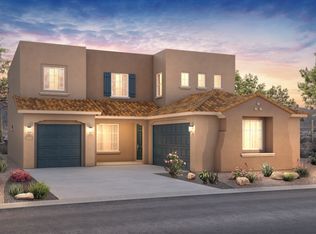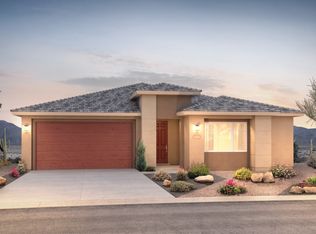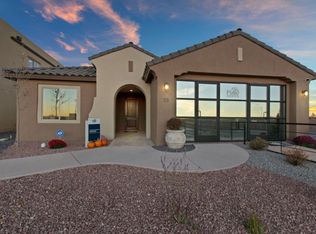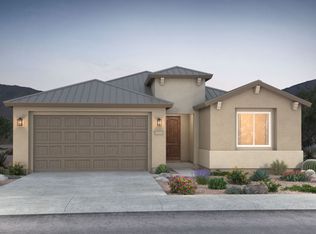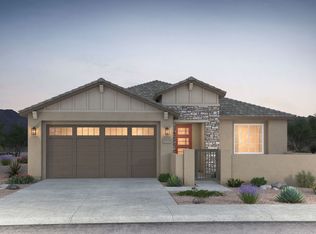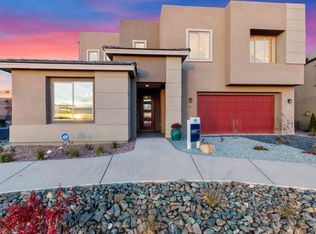The Tifton Walk home design appeals to families for its flexibility of up to 4 spacious bedrooms, an oversized garage, and a centralized kitchen, gathering room and café that open to the covered patio. Enhance your kitchen with options like a waterfall edge island, built-in appliances and a modern accent ceiling.
from $614,990
Buildable plan: Tifton Walk, Colibri, Santa Fe, NM 87508
3beds
1,968sqft
Est.:
Single Family Residence
Built in 2026
-- sqft lot
$-- Zestimate®
$312/sqft
$-- HOA
Buildable plan
This is a floor plan you could choose to build within this community.
View move-in ready homesWhat's special
Oversized garageCentralized kitchenModern accent ceilingGathering roomBuilt-in appliances
- 136 |
- 2 |
Travel times
Facts & features
Interior
Bedrooms & bathrooms
- Bedrooms: 3
- Bathrooms: 2
- Full bathrooms: 2
Interior area
- Total interior livable area: 1,968 sqft
Video & virtual tour
Property
Parking
- Total spaces: 2
- Parking features: Garage
- Garage spaces: 2
Features
- Levels: 1.0
- Stories: 1
Construction
Type & style
- Home type: SingleFamily
- Property subtype: Single Family Residence
Condition
- New Construction
- New construction: Yes
Details
- Builder name: Pulte Homes
Community & HOA
Community
- Subdivision: Colibri
Location
- Region: Santa Fe
Financial & listing details
- Price per square foot: $312/sqft
- Date on market: 1/23/2026
About the community
Colibri in Santa Fe offers a range of new homes with open floorplans perfect for entertaining. With ten flexible designs tailored for growing families, these energy-efficient homes provide convenient access to I-25, Hwy-599, and Cerrillos Rd for easy city commuting.
55 Firecrown Lane, Santa Fe, NM 87508
Source: Pulte
8 homes in this community
Available homes
| Listing | Price | Bed / bath | Status |
|---|---|---|---|
| 21 Goldentail Ln | $666,983 | 4 bed / 2 bath | Available |
| 74 Mountaingem Loop | $684,490 | 3 bed / 3 bath | Available |
| 92 Mountaingem Loop | $588,490 | 3 bed / 2 bath | Pending |
Available lots
| Listing | Price | Bed / bath | Status |
|---|---|---|---|
| 121 Mountaingem Loop | $728,990+ | 4 bed / 3 bath | Customizable |
| 123 Mountaingem Loop | $728,990+ | 4 bed / 3 bath | Customizable |
| 131 Mountaingem Loop | $728,990+ | 4 bed / 3 bath | Customizable |
| 91 Mountaingem Loop | $728,990+ | 4 bed / 3 bath | Customizable |
| 96 Mountaingem Loop | $728,990+ | 4 bed / 3 bath | Customizable |
Source: Pulte
Contact builder

Connect with the builder representative who can help you get answers to your questions.
By pressing Contact builder, you agree that Zillow Group and other real estate professionals may call/text you about your inquiry, which may involve use of automated means and prerecorded/artificial voices and applies even if you are registered on a national or state Do Not Call list. You don't need to consent as a condition of buying any property, goods, or services. Message/data rates may apply. You also agree to our Terms of Use.
Learn how to advertise your homesEstimated market value
Not available
Estimated sales range
Not available
$3,484/mo
Price history
| Date | Event | Price |
|---|---|---|
| 1/9/2026 | Price change | $614,990+0.3%$312/sqft |
Source: | ||
| 8/6/2025 | Price change | $612,990+0.3%$311/sqft |
Source: | ||
| 3/5/2025 | Price change | $610,990+0.5%$310/sqft |
Source: | ||
| 1/7/2025 | Price change | $607,990+0.3%$309/sqft |
Source: | ||
| 12/4/2024 | Price change | $605,990+0.3%$308/sqft |
Source: | ||
Public tax history
Tax history is unavailable.
Monthly payment
Neighborhood: 87508
Nearby schools
GreatSchools rating
- 3/10Amy Biehl Community School At Rancho ViejoGrades: PK-6Distance: 2.2 mi
- 6/10Milagro Middle SchoolGrades: 7-8Distance: 6.5 mi
- NASanta Fe EngageGrades: 9-12Distance: 3.3 mi
