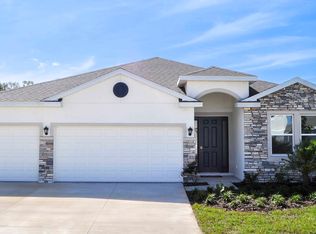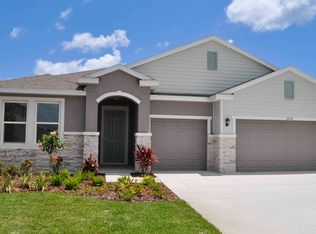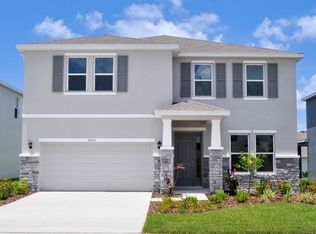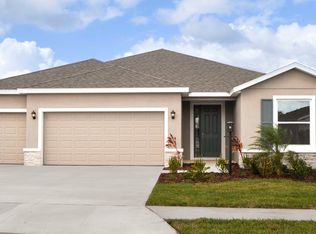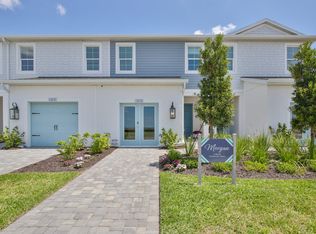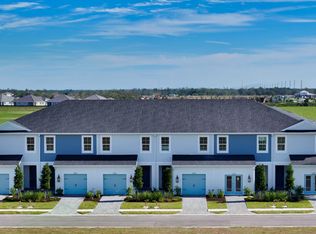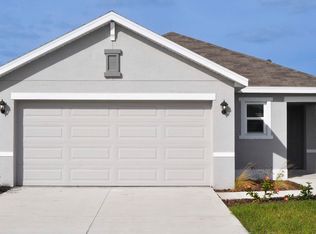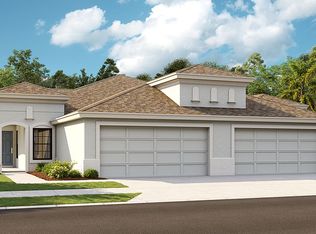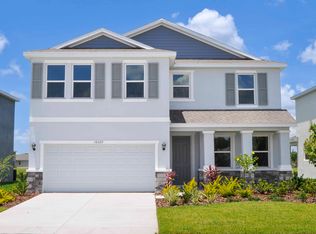Buildable plan: Siesta, Coddington, Bradenton, FL 34212
Buildable plan
This is a floor plan you could choose to build within this community.
View move-in ready homesWhat's special
- 481 |
- 28 |
Travel times
Schedule tour
Select your preferred tour type — either in-person or real-time video tour — then discuss available options with the builder representative you're connected with.
Facts & features
Interior
Bedrooms & bathrooms
- Bedrooms: 3
- Bathrooms: 2
- Full bathrooms: 2
Interior area
- Total interior livable area: 1,565 sqft
Video & virtual tour
Property
Parking
- Total spaces: 2
- Parking features: Garage
- Garage spaces: 2
Features
- Levels: 1.0
- Stories: 1
Construction
Type & style
- Home type: SingleFamily
- Property subtype: Single Family Residence
Condition
- New Construction
- New construction: Yes
Details
- Builder name: D.R. Horton
Community & HOA
Community
- Subdivision: Coddington
Location
- Region: Bradenton
Financial & listing details
- Price per square foot: $210/sqft
- Date on market: 12/21/2025
About the community
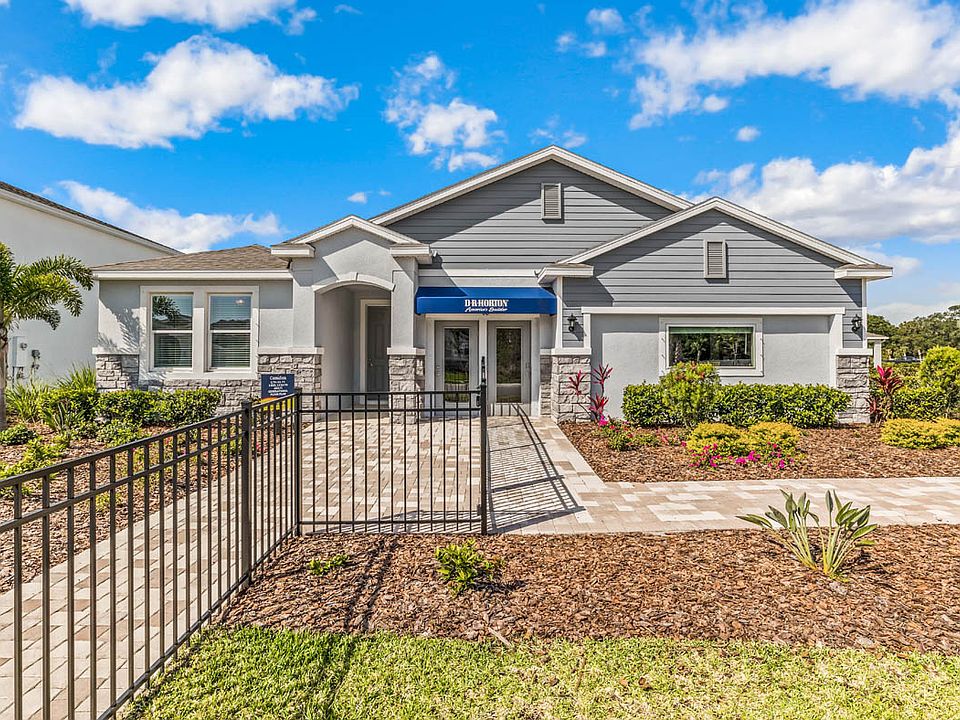
Source: DR Horton
22 homes in this community
Available homes
| Listing | Price | Bed / bath | Status |
|---|---|---|---|
| 883 157th Ct E | $344,000 | 3 bed / 2 bath | Available |
| 884 157th Ct E | $344,000 | 3 bed / 2 bath | Available |
| 868 157th Ct E | $345,990 | 3 bed / 2 bath | Available |
| 872 157th Ct E | $345,990 | 3 bed / 2 bath | Available |
| 1217 159th Way E | $462,000 | 4 bed / 3 bath | Available |
| 1208 159th Way E | $472,990 | 4 bed / 3 bath | Available |
| 1213 159th Way E | $505,990 | 4 bed / 4 bath | Available |
| 1212 159th Way E | $559,990 | 4 bed / 4 bath | Available |
| 313 157th Ct E | $329,000 | 3 bed / 2 bath | Pending |
| 861 157th Ct E | $339,990 | 3 bed / 2 bath | Pending |
| 865 157th Ct E | $339,990 | 3 bed / 2 bath | Pending |
| 869 157th Ct E | $340,990 | 3 bed / 2 bath | Pending |
| 871 157th Ct E | $346,990 | 3 bed / 2 bath | Pending |
| 875 157th Ct E | $349,990 | 3 bed / 2 bath | Pending |
| 879 157th Ct E | $349,990 | 3 bed / 2 bath | Pending |
| 880 157th Ct E | $352,990 | 3 bed / 2 bath | Pending |
| 1220 159th Way E | $479,000 | 4 bed / 3 bath | Pending |
| 1204 159th Way E | $482,000 | 4 bed / 3 bath | Pending |
| 308 158th St E | $519,000 | 4 bed / 4 bath | Pending |
| 1016 159th Way E | $530,190 | 4 bed / 4 bath | Pending |
| 1015 159th Way E | $539,000 | 4 bed / 4 bath | Pending |
| 1110 159th Way E | $544,000 | 4 bed / 4 bath | Pending |
Source: DR Horton
Contact builder

By pressing Contact builder, you agree that Zillow Group and other real estate professionals may call/text you about your inquiry, which may involve use of automated means and prerecorded/artificial voices and applies even if you are registered on a national or state Do Not Call list. You don't need to consent as a condition of buying any property, goods, or services. Message/data rates may apply. You also agree to our Terms of Use.
Learn how to advertise your homesEstimated market value
Not available
Estimated sales range
Not available
$2,900/mo
Price history
| Date | Event | Price |
|---|---|---|
| 1/22/2025 | Price change | $327,990-4.4%$210/sqft |
Source: | ||
| 7/18/2024 | Price change | $342,990+0.3%$219/sqft |
Source: | ||
| 4/9/2024 | Price change | $341,990+0.6%$219/sqft |
Source: | ||
| 1/16/2024 | Price change | $339,990-2.9%$217/sqft |
Source: | ||
| 12/5/2023 | Price change | $349,990-2.8%$224/sqft |
Source: | ||
Public tax history
Monthly payment
Neighborhood: 34212
Nearby schools
GreatSchools rating
- 7/10Gene Witt Elementary SchoolGrades: PK-5Distance: 0.1 mi
- 8/10Carlos E. Haile Middle SchoolGrades: 6-8Distance: 3.9 mi
- 4/10Parrish Community High SchoolGrades: Distance: 6.9 mi
Schools provided by the builder
- Elementary: Gene Witt Elementary
- Middle: Carlos E. Haile Middle School
- High: Parrish Community High School
- District: School District of Manatee County
Source: DR Horton. This data may not be complete. We recommend contacting the local school district to confirm school assignments for this home.
