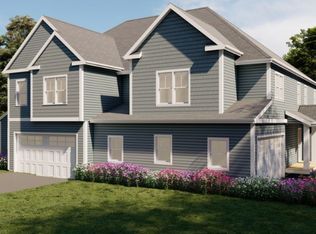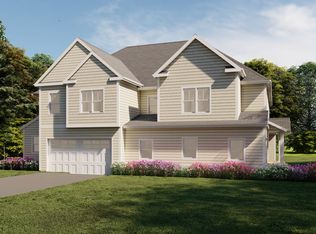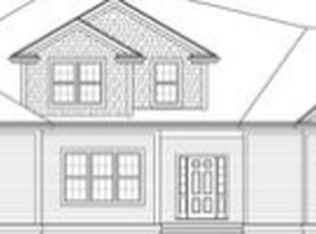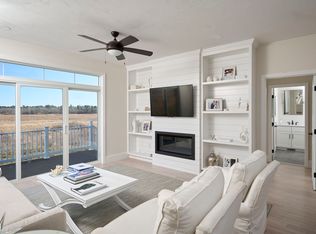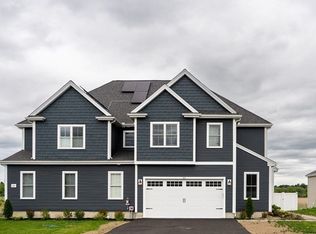Buildable plan: The Woolton, Cochesett Estates, West Bridgewater, MA 02379
Buildable plan
This is a floor plan you could choose to build within this community.
View move-in ready homesWhat's special
- 231 |
- 12 |
Travel times
Schedule tour
Select your preferred tour type — either in-person or real-time video tour — then discuss available options with the builder representative you're connected with.
Facts & features
Interior
Bedrooms & bathrooms
- Bedrooms: 2
- Bathrooms: 3
- Full bathrooms: 2
- 1/2 bathrooms: 1
Interior area
- Total interior livable area: 2,229 sqft
Property
Parking
- Total spaces: 2
- Parking features: Garage
- Garage spaces: 2
Features
- Levels: 2.0
- Stories: 2
Construction
Type & style
- Home type: MultiFamily
- Property subtype: Duplex
Condition
- New Construction
- New construction: Yes
Details
- Builder name: Stonebridge Homes Inc.
Community & HOA
Community
- Subdivision: Cochesett Estates
Location
- Region: West Bridgewater
Financial & listing details
- Price per square foot: $330/sqft
- Date on market: 1/1/2026
About the community
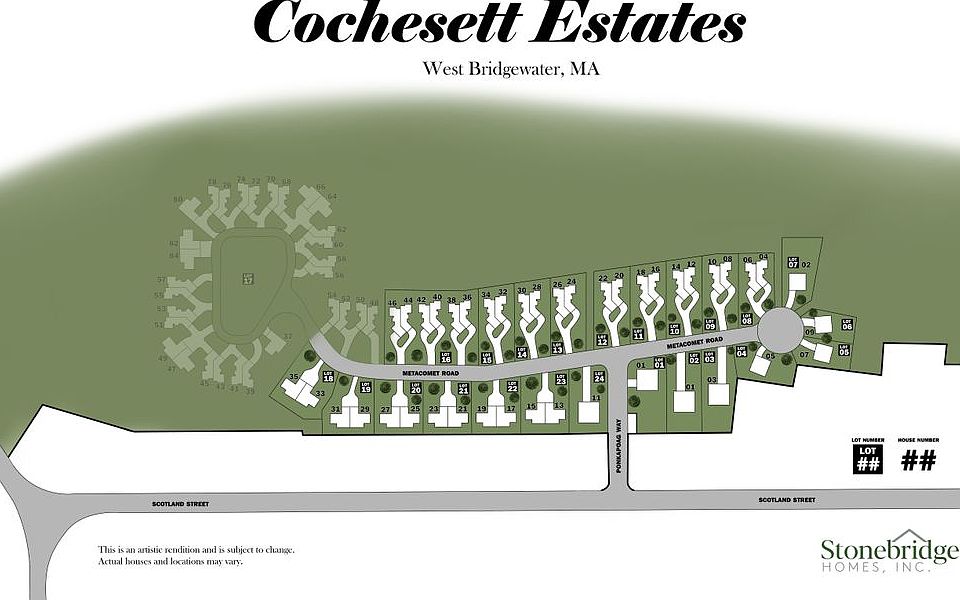
Source: Stonebridge Homes, Inc
Contact builder

By pressing Contact builder, you agree that Zillow Group and other real estate professionals may call/text you about your inquiry, which may involve use of automated means and prerecorded/artificial voices and applies even if you are registered on a national or state Do Not Call list. You don't need to consent as a condition of buying any property, goods, or services. Message/data rates may apply. You also agree to our Terms of Use.
Learn how to advertise your homesEstimated market value
Not available
Estimated sales range
Not available
$3,680/mo
Price history
| Date | Event | Price |
|---|---|---|
| 1/17/2025 | Price change | $735,000-1.2%$330/sqft |
Source: | ||
| 6/28/2024 | Listed for sale | $744,000$334/sqft |
Source: | ||
Public tax history
Monthly payment
Neighborhood: 02379
Nearby schools
GreatSchools rating
- NASpring Street SchoolGrades: PK-KDistance: 1.6 mi
- 7/10West Bridgewater Middle-Senior High SchoolGrades: 7-12Distance: 1.5 mi
- 5/10Rose L. MacDonald Elementary SchoolGrades: 1-3Distance: 1.6 mi
