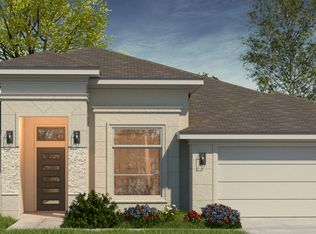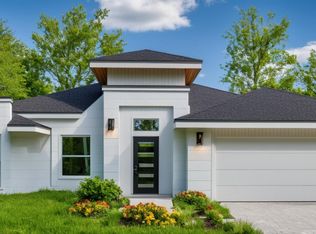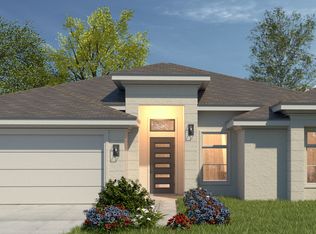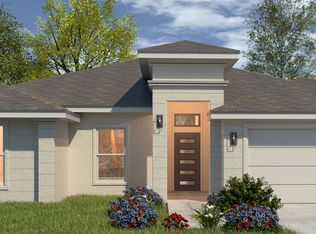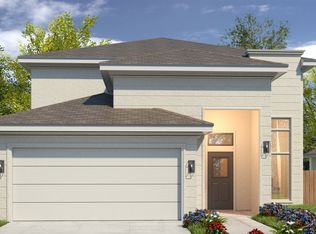Overview
The Victoria Floor Plan is a beautifully designed single-story home that combines elegance, versatility, and functionality. With four spacious bedrooms, including a private master suite, this layout caters to growing families or those needing extra space. The master bedroom features a luxurious master bath, complete with a large walk-in closet and an optional sitting area for added comfort. At the heart of the home, the open-concept kitchen, dining room, and family room provide an inviting space for entertaining, with a large island and easy access to the pantry for ample storage. Bedrooms 2 and 3 share a centrally located bathroom, while Bedroom 4, near the front of the home, offers privacy and can double as a guest suite or office. The flex room adds versatility to the design, with options like pocket doors and a single-step ceiling treatment for added style.
Convenience is a priority, with a spacious utility room and an optional half bath for guests. Additional features include a welcoming foyer with a storage closet, a two-car garage, and an optional covered patio for outdoor relaxation. With thoughtful design elements and customizable options, the Victoria Floor Plan creates a perfect blend of comfort, style, and practicality, meeting the needs of today's modern homeowners.
from $358,990
Buildable plan: Victoria, Cobblestone, Mission, TX 78573
4beds
2,430sqft
Est.:
Single Family Residence
Built in 2026
-- sqft lot
$-- Zestimate®
$148/sqft
$27/mo HOA
Buildable plan
This is a floor plan you could choose to build within this community.
View move-in ready homesWhat's special
Single-step ceiling treatmentWelcoming foyerTwo-car garageDining roomFamily roomPrivate master suiteLarge walk-in closet
- 133 |
- 7 |
Travel times
Schedule tour
Facts & features
Interior
Bedrooms & bathrooms
- Bedrooms: 4
- Bathrooms: 3
- Full bathrooms: 2
- 1/2 bathrooms: 1
Heating
- Electric
Cooling
- Central Air
Features
- Walk-In Closet(s)
Interior area
- Total interior livable area: 2,430 sqft
Video & virtual tour
Property
Parking
- Total spaces: 2
- Parking features: Attached
- Attached garage spaces: 2
Features
- Levels: 1.0
- Stories: 1
- Patio & porch: Patio
Construction
Type & style
- Home type: SingleFamily
- Property subtype: Single Family Residence
Materials
- Other, Stone
- Roof: Composition
Condition
- New Construction
- New construction: Yes
Details
- Builder name: Westwind Homes RGV
Community & HOA
Community
- Security: Fire Sprinkler System
- Subdivision: Cobblestone
HOA
- Has HOA: Yes
- HOA fee: $27 monthly
Location
- Region: Mission
Financial & listing details
- Price per square foot: $148/sqft
- Date on market: 11/30/2025
About the community
PlaygroundPark
Discover the charm and convenience of Cobblestone I, a thoughtfully designed master-planned community by Westwind Homes, located in the thriving city of Mission, Texas. Cobblestone I offers the perfect blend of convenience and charm, situated close to highly-rated schools, scenic parks, quality healthcare, and an array of entertainment options.
This vibrant community is more than just a place to live, it's a lifestyle designed to meet the needs of families seeking comfort, convenience, and connection. With energy-efficient homes, thoughtfully designed layouts, and premium features like stainless steel appliances and sprinkler systems, Cobblestone I offers the perfect setting for your next chapter.
At Cobblestone I, each home is crafted with meticulous attention to detail and built with your family's future in mind. With stunning designs and spacious layouts, our homes provide exceptional value while complementing the welcoming atmosphere of the community. Come and discover the ideal setting for your family to grow, thrive, and create lasting memories in Cobblestone I.
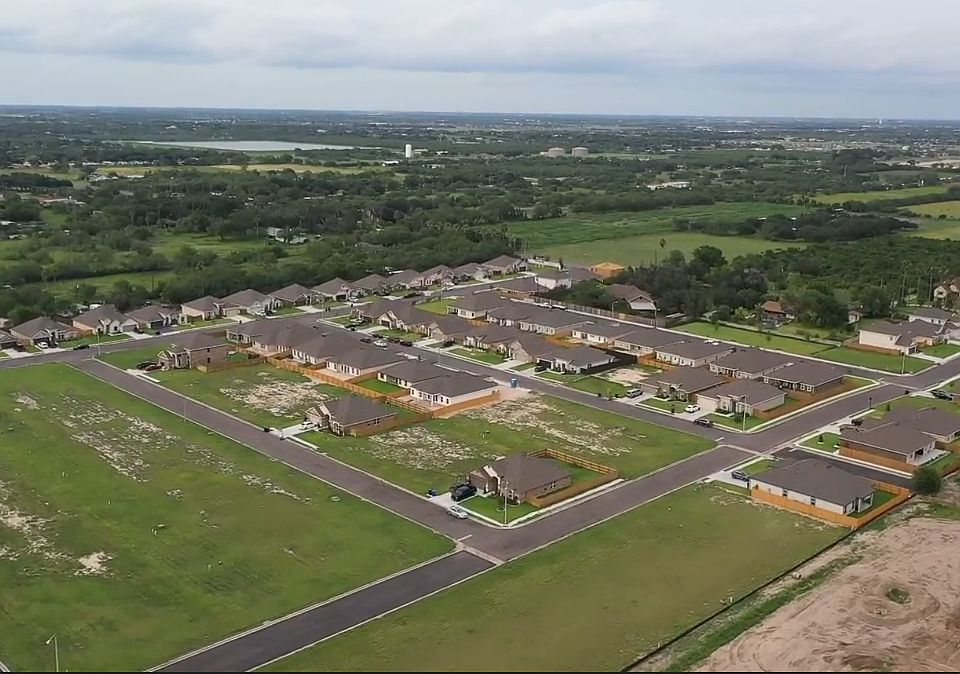
7505 N. 53rd St., Mission, TX 78573
Source: WestWind Homes TX
3 homes in this community
Available homes
| Listing | Price | Bed / bath | Status |
|---|---|---|---|
| 7500 N55th St | $299,000 | 3 bed / 2 bath | Available |
| 5513 Umar Ave | $345,790 | 4 bed / 3 bath | Available |
Available lots
| Listing | Price | Bed / bath | Status |
|---|---|---|---|
| 5405 Umar Ave | $292,990+ | 3 bed / 2 bath | Customizable |
Source: WestWind Homes TX
Contact agent
Connect with a local agent that can help you get answers to your questions.
By pressing Contact agent, you agree that Zillow Group and its affiliates, and may call/text you about your inquiry, which may involve use of automated means and prerecorded/artificial voices. You don't need to consent as a condition of buying any property, goods or services. Message/data rates may apply. You also agree to our Terms of Use. Zillow does not endorse any real estate professionals. We may share information about your recent and future site activity with your agent to help them understand what you're looking for in a home.
Learn how to advertise your homesEstimated market value
Not available
Estimated sales range
Not available
$2,200/mo
Price history
| Date | Event | Price |
|---|---|---|
| 1/16/2026 | Price change | $358,990+7.2%$148/sqft |
Source: WestWind Homes TX Report a problem | ||
| 10/28/2025 | Price change | $334,990+1.8%$138/sqft |
Source: WestWind Homes TX Report a problem | ||
| 10/16/2025 | Price change | $328,990-8.6%$135/sqft |
Source: WestWind Homes TX Report a problem | ||
| 9/11/2025 | Price change | $359,990+7.8%$148/sqft |
Source: WestWind Homes TX Report a problem | ||
| 8/5/2025 | Price change | $333,990-8%$137/sqft |
Source: WestWind Homes TX Report a problem | ||
Public tax history
Tax history is unavailable.
Monthly payment
Neighborhood: 78573
Nearby schools
GreatSchools rating
- 5/10Olivero Garza Sr Elementary SchoolGrades: PK-6Distance: 0.4 mi
- 8/10Sharyland North J High SchoolGrades: 7-8Distance: 3 mi
- 6/10Sharyland High SchoolGrades: 9-12Distance: 1.9 mi
