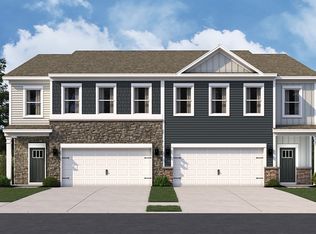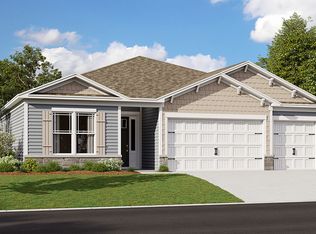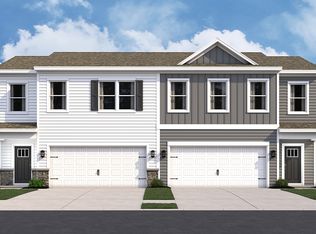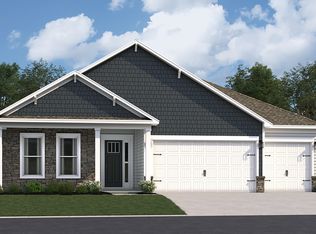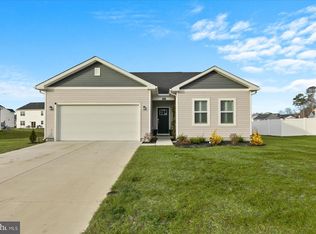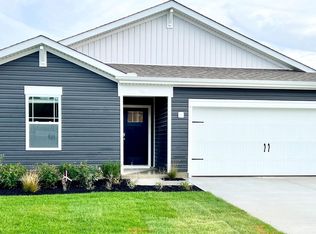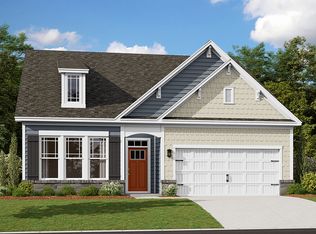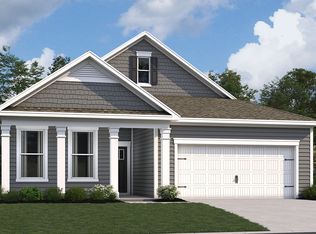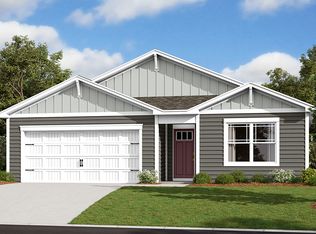Buildable plan: NEUVILLE, Coastal Villages, Selbyville, DE 19975
Buildable plan
This is a floor plan you could choose to build within this community.
View move-in ready homesWhat's special
- 94 |
- 5 |
Travel times
Schedule tour
Select your preferred tour type — either in-person or real-time video tour — then discuss available options with the builder representative you're connected with.
Facts & features
Interior
Bedrooms & bathrooms
- Bedrooms: 4
- Bathrooms: 2
- Full bathrooms: 2
Interior area
- Total interior livable area: 1,698 sqft
Video & virtual tour
Property
Parking
- Total spaces: 2
- Parking features: Garage
- Garage spaces: 2
Features
- Levels: 1.0
- Stories: 1
Construction
Type & style
- Home type: SingleFamily
- Property subtype: Single Family Residence
Condition
- New Construction
- New construction: Yes
Details
- Builder name: D.R. Horton
Community & HOA
Community
- Subdivision: Coastal Villages
Location
- Region: Selbyville
Financial & listing details
- Price per square foot: $260/sqft
- Date on market: 1/9/2026
About the community
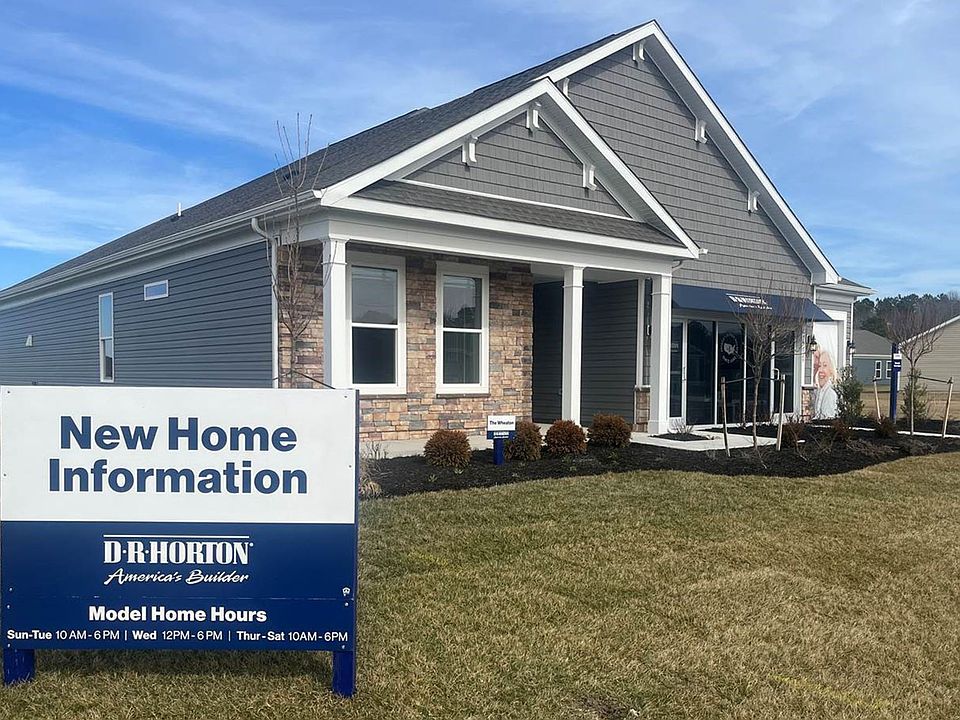
Source: DR Horton
5 homes in this community
Available homes
| Listing | Price | Bed / bath | Status |
|---|---|---|---|
| 9301 Greenway Trl | $405,990 | 4 bed / 3 bath | Available |
| 9339 Streamside Dr | $429,990 | 4 bed / 2 bath | Available |
| 9329 Streamside Dr | $444,990 | 4 bed / 2 bath | Available |
| 19125 Lilly Pond Cir | $489,990 | 3 bed / 2 bath | Available |
| 8044 Coastal Villages Blvd | $519,740 | 3 bed / 2 bath | Available |
Source: DR Horton
Contact builder

By pressing Contact builder, you agree that Zillow Group and other real estate professionals may call/text you about your inquiry, which may involve use of automated means and prerecorded/artificial voices and applies even if you are registered on a national or state Do Not Call list. You don't need to consent as a condition of buying any property, goods, or services. Message/data rates may apply. You also agree to our Terms of Use.
Learn how to advertise your homesEstimated market value
Not available
Estimated sales range
Not available
$2,607/mo
Price history
| Date | Event | Price |
|---|---|---|
| 7/23/2025 | Price change | $440,990+0.9%$260/sqft |
Source: | ||
| 7/3/2025 | Price change | $436,990-0.2%$257/sqft |
Source: | ||
| 5/7/2025 | Price change | $437,990+0.9%$258/sqft |
Source: | ||
| 4/24/2025 | Price change | $433,990+0.9%$256/sqft |
Source: | ||
| 3/26/2025 | Price change | $429,990+0.7%$253/sqft |
Source: | ||
Public tax history
Monthly payment
Neighborhood: 19975
Nearby schools
GreatSchools rating
- 8/10Showell (Phillip C.) Elementary SchoolGrades: K-5Distance: 1.1 mi
- 7/10Selbyville Middle SchoolGrades: 6-8Distance: 0.8 mi
- 6/10Indian River High SchoolGrades: 9-12Distance: 5.9 mi
Schools provided by the builder
- Elementary: Showell (Phillip C.) Elementary
- Middle: Selbyville Middle School
- High: Indian River High School
- District: Indian River School District
Source: DR Horton. This data may not be complete. We recommend contacting the local school district to confirm school assignments for this home.
