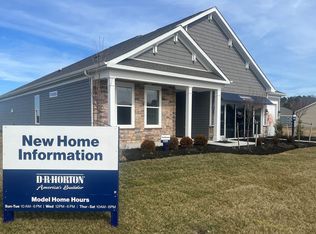New construction
Coastal Villages by D.R. Horton
Selbyville, DE 19975
Now selling
From $366k
2-4 bedrooms
2-4 bathrooms
1.7-2.6k sqft
What's special
Coastal Villages is a tranquil community offering new homes with low-maintenance lawns in Selbyville, DE. It is the perfect place to call home if you are looking for a beach lifestyle with all the conveniences of modern living.
Take advantage of what this community provides: nine floorplans with two to four bedrooms, two to three-and-a-half bathrooms, and two or three-car garages. Coastal Villages offers spacious, open-concept ranch, two-story villas and single-family homes ranging from 1,676 to 2,571 square feet with quartz kitchen countertops, stainless steel appliances, and smart home technology.
Coming soon is an array of resort-style amenities designed to elevate your lifestyle, including a clubhouse and pickleball for social gatherings, a sparkling pool, a boat storage area for water enthusiasts, and a tot lot for the little ones.
Situated in the serene Fenwick Island area where the smell of saltwater is in the air, homeowners enjoy living just minutes from peaceful beaches, local shopping, nearby golf courses, and dining at famous area restaurants like Catch 54 and Harpoon Hanna's. Locals highly recommend catching a local concert at the Freeman Arts Pavilion, kayaking in Fenwick Island State Park, or paddle boarding in the Little Assawoman Bay.
Embrace the tranquility and convenience of this exclusive community, where every day feels like a vacation. Contact us for more information.
