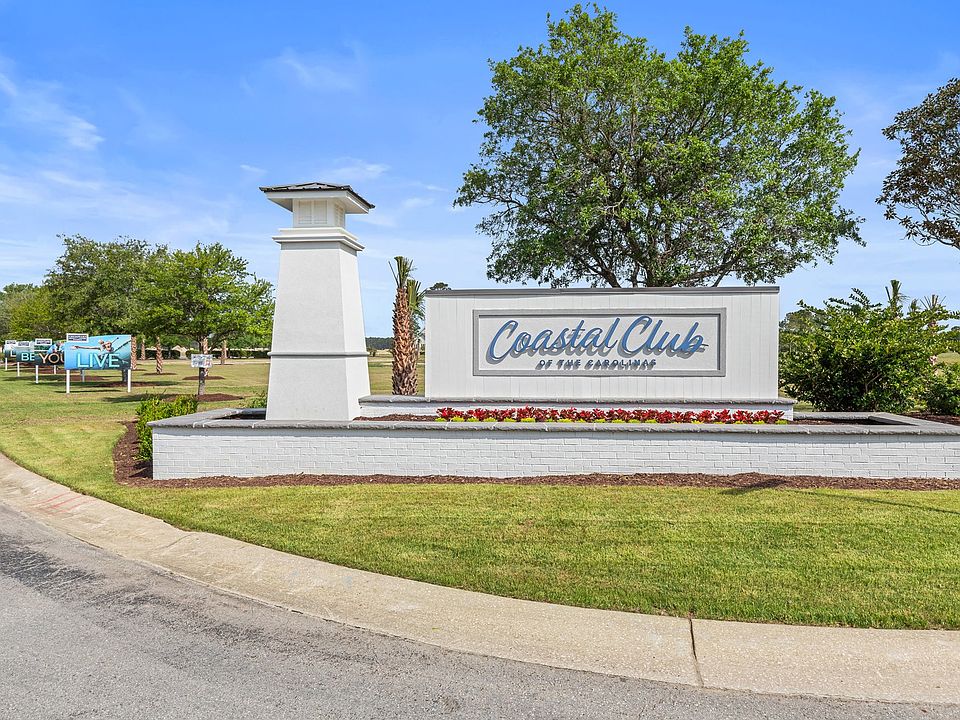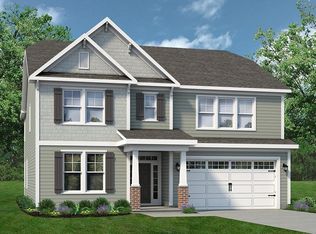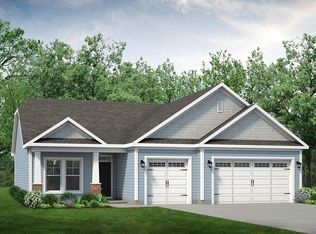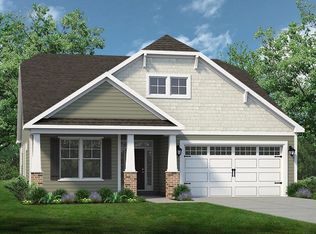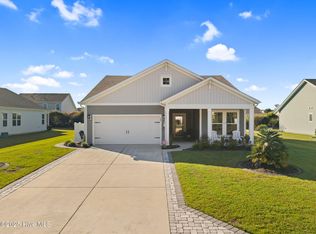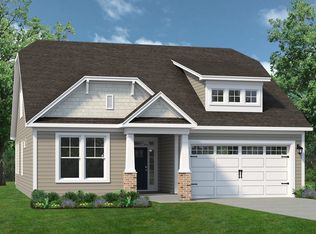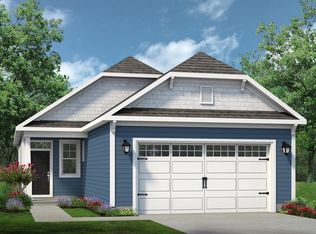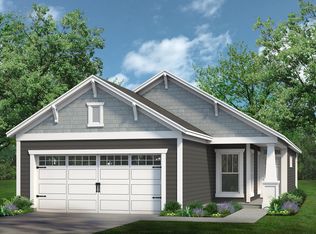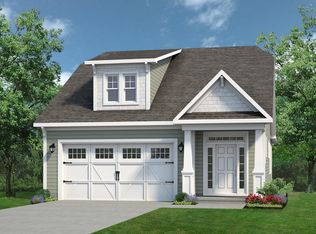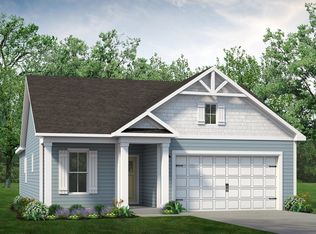Buildable plan: The Longboard, Coastal Club of the Carolinas, Calabash, NC 28467
Buildable plan
This is a floor plan you could choose to build within this community.
View move-in ready homesWhat's special
- 91 |
- 5 |
Travel times
Schedule tour
Select your preferred tour type — either in-person or real-time video tour — then discuss available options with the builder representative you're connected with.
Facts & features
Interior
Bedrooms & bathrooms
- Bedrooms: 3
- Bathrooms: 2
- Full bathrooms: 2
Interior area
- Total interior livable area: 2,030 sqft
Video & virtual tour
Property
Parking
- Total spaces: 2
- Parking features: Garage
- Garage spaces: 2
Features
- Levels: 1.0
- Stories: 1
Construction
Type & style
- Home type: SingleFamily
- Property subtype: Single Family Residence
Condition
- New Construction
- New construction: Yes
Details
- Builder name: Chesapeake Homes
Community & HOA
Community
- Subdivision: Coastal Club of the Carolinas
Location
- Region: Calabash
Financial & listing details
- Price per square foot: $192/sqft
- Date on market: 12/8/2025
About the community
Source: Chesapeake Homes
8 homes in this community
Available homes
| Listing | Price | Bed / bath | Status |
|---|---|---|---|
| 875 Mountain Mint Circle NW | $389,900 | 3 bed / 2 bath | Available |
| 916 Anemone Ct NW | $389,900 | 3 bed / 2 bath | Available |
| 1208 Halter Place | $395,740 | 3 bed / 2 bath | Available |
| 912 Anemone Ct NW | $434,900 | 3 bed / 2 bath | Available |
| 1242 Halter Pl | $529,900 | 3 bed / 3 bath | Available |
| 1242 Halter Place | $533,900 | 3 bed / 3 bath | Available |
| 1250 Halter Place | $549,900 | 3 bed / 2 bath | Available |
| 876 Mountain Mint Circle NW | $444,900 | 3 bed / 2 bath | Pending |
Source: Chesapeake Homes
Contact builder

By pressing Contact builder, you agree that Zillow Group and other real estate professionals may call/text you about your inquiry, which may involve use of automated means and prerecorded/artificial voices and applies even if you are registered on a national or state Do Not Call list. You don't need to consent as a condition of buying any property, goods, or services. Message/data rates may apply. You also agree to our Terms of Use.
Learn how to advertise your homesEstimated market value
$387,200
$368,000 - $407,000
Not available
Price history
| Date | Event | Price |
|---|---|---|
| 10/16/2024 | Listed for sale | $389,900$192/sqft |
Source: | ||
Public tax history
Monthly payment
Neighborhood: 28467
Nearby schools
GreatSchools rating
- 3/10Jessie Mae Monroe ElementaryGrades: K-5Distance: 4.5 mi
- 3/10Shallotte MiddleGrades: 6-8Distance: 13.5 mi
- 3/10West Brunswick HighGrades: 9-12Distance: 12.7 mi
