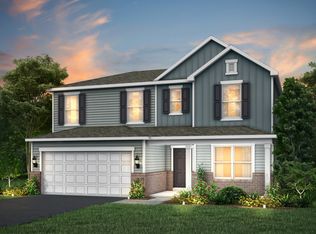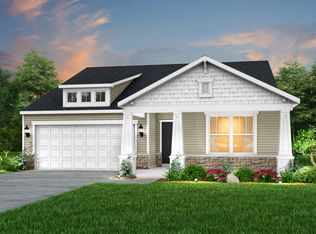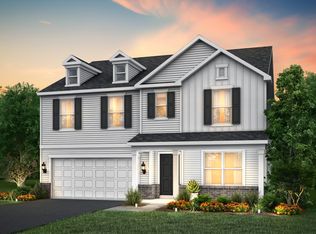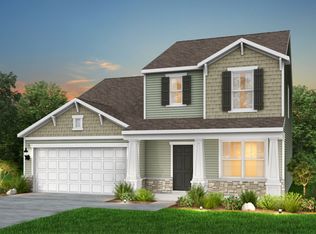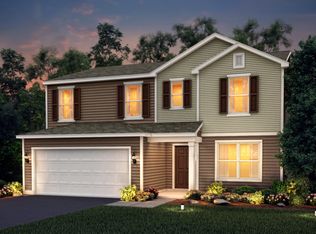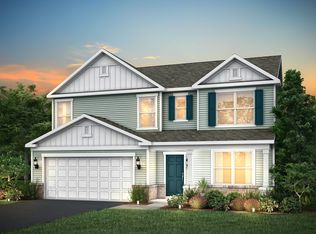Buildable plan: Mitchell, Clover Run, Galloway, OH 43119
Buildable plan
This is a floor plan you could choose to build within this community.
View move-in ready homesWhat's special
- 291 |
- 25 |
Travel times
Schedule tour
Select your preferred tour type — either in-person or real-time video tour — then discuss available options with the builder representative you're connected with.
Facts & features
Interior
Bedrooms & bathrooms
- Bedrooms: 4
- Bathrooms: 3
- Full bathrooms: 2
- 1/2 bathrooms: 1
Interior area
- Total interior livable area: 3,020 sqft
Video & virtual tour
Property
Parking
- Total spaces: 2
- Parking features: Garage
- Garage spaces: 2
Construction
Type & style
- Home type: SingleFamily
- Property subtype: Single Family Residence
Condition
- New Construction
- New construction: Yes
Details
- Builder name: Centex Homes
Community & HOA
Community
- Subdivision: Clover Run
Location
- Region: Galloway
Financial & listing details
- Price per square foot: $128/sqft
- Date on market: 1/4/2026
About the community
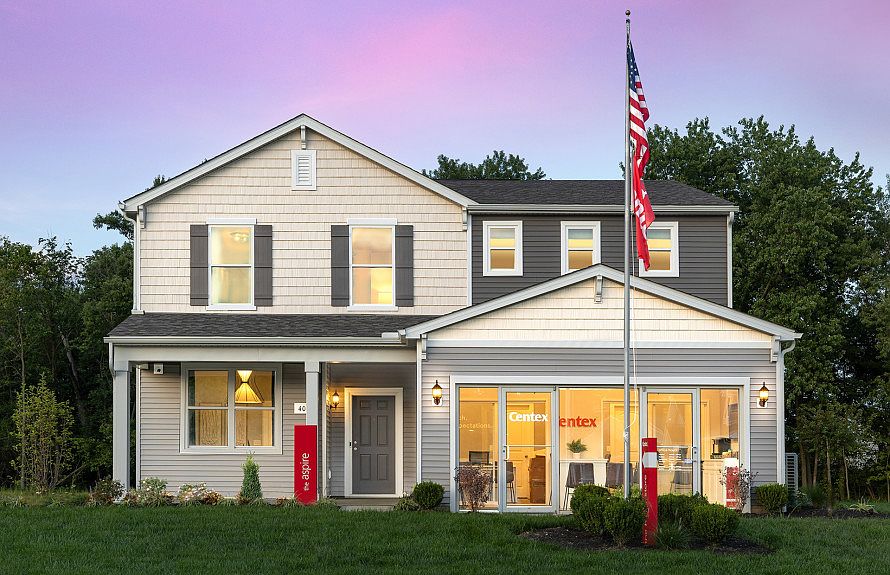
Source: Centex
5 homes in this community
Available homes
| Listing | Price | Bed / bath | Status |
|---|---|---|---|
| 320 Rye St | $389,900 | 4 bed / 3 bath | Move-in ready |
| 310 Fortune Dr | $369,900 | 3 bed / 2 bath | Available February 2026 |
| 286 Fortune Dr | $384,900 | 4 bed / 3 bath | Available February 2026 |
| 294 Fortune Dr | $389,900 | 4 bed / 3 bath | Available February 2026 |
| 289 Fortune Dr | $409,900 | 4 bed / 3 bath | Available March 2026 |
Source: Centex
Contact builder

By pressing Contact builder, you agree that Zillow Group and other real estate professionals may call/text you about your inquiry, which may involve use of automated means and prerecorded/artificial voices and applies even if you are registered on a national or state Do Not Call list. You don't need to consent as a condition of buying any property, goods, or services. Message/data rates may apply. You also agree to our Terms of Use.
Learn how to advertise your homesEstimated market value
Not available
Estimated sales range
Not available
$2,877/mo
Price history
| Date | Event | Price |
|---|---|---|
| 7/28/2025 | Sold | $390,478+0.6%$129/sqft |
Source: Agent Provided Report a problem | ||
| 2/19/2025 | Price change | $387,990+0.8%$128/sqft |
Source: | ||
| 1/4/2025 | Price change | $384,990+0.8%$127/sqft |
Source: | ||
| 10/13/2024 | Price change | $381,990+0.5%$126/sqft |
Source: | ||
| 5/20/2024 | Listed for sale | $379,990$126/sqft |
Source: | ||
Public tax history
Monthly payment
Neighborhood: Westside 3
Nearby schools
GreatSchools rating
- 2/10Georgian Heights Alt Elementary School @ Old WedgeGrades: PK-5Distance: 3.1 mi
- 6/10Wedgewood Middle SchoolGrades: 6-8Distance: 3.4 mi
- 2/10Briggs High SchoolGrades: 9-12Distance: 5.4 mi
