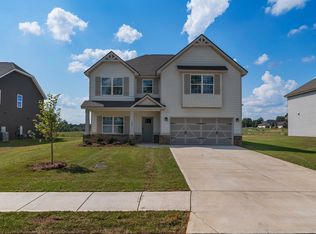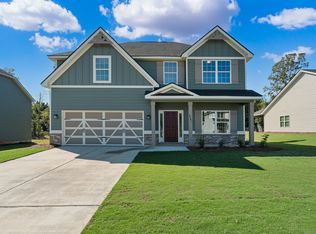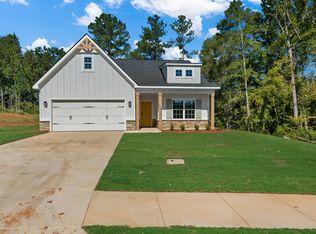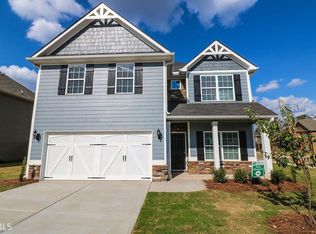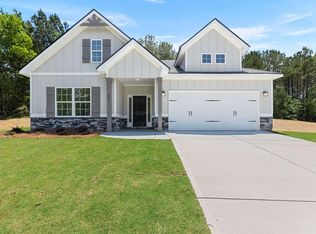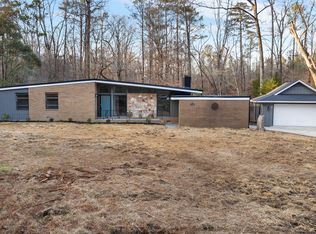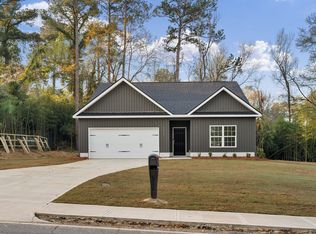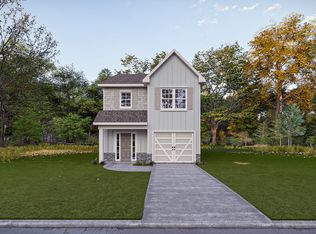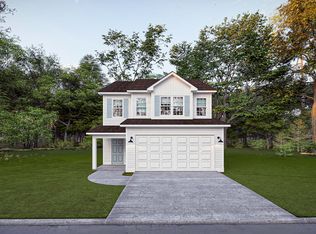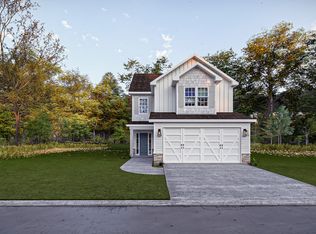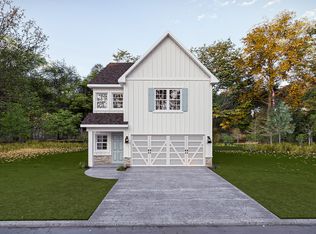Buildable plan: Lane, Clifton Ridge, Macon, GA 31211
Buildable plan
This is a floor plan you could choose to build within this community.
View move-in ready homesWhat's special
- 110 |
- 7 |
Travel times
Schedule tour
Select your preferred tour type — either in-person or real-time video tour — then discuss available options with the builder representative you're connected with.
Facts & features
Interior
Bedrooms & bathrooms
- Bedrooms: 3
- Bathrooms: 2
- Full bathrooms: 2
Features
- Walk-In Closet(s)
- Has fireplace: Yes
Interior area
- Total interior livable area: 1,413 sqft
Video & virtual tour
Property
Parking
- Total spaces: 2
- Parking features: Attached
- Attached garage spaces: 2
Construction
Type & style
- Home type: SingleFamily
- Property subtype: Single Family Residence
Condition
- New Construction
- New construction: Yes
Details
- Builder name: Hughston Homes
Community & HOA
Community
- Subdivision: Clifton Ridge
Location
- Region: Macon
Financial & listing details
- Price per square foot: $205/sqft
- Date on market: 1/6/2026
About the community
Source: Hughston Homes
27 homes in this community
Available homes
| Listing | Price | Bed / bath | Status |
|---|---|---|---|
| 1034 Sun Valley Ct | $259,900 | 3 bed / 3 bath | Available |
| 1034 Sun Valley Ct #C56 | $259,900 | 3 bed / 3 bath | Available |
| 1038 Sun Valley Ct | $279,900 | 3 bed / 3 bath | Available |
| 1038 Sun Valley Ct #C57 | $279,900 | 3 bed / 3 bath | Available |
| 1030 Sun Valley Ct | $289,900 | 3 bed / 3 bath | Available |
| 1030 Sun Valley Ct #C55 | $289,900 | 3 bed / 3 bath | Available |
| 687 Jasmine Dr | $289,900 | 3 bed / 2 bath | Available |
| 699 Jasmine Dr | $320,750 | 4 bed / 3 bath | Pending |
| 699 Jasmine Dr #C48 | $320,750 | 4 bed / 3 bath | Pending |
Available lots
| Listing | Price | Bed / bath | Status |
|---|---|---|---|
| 1050 Sun Valley Ct | $289,900+ | 3 bed / 2 bath | Customizable |
| 694 Jasmine Dr | $289,900+ | 3 bed / 2 bath | Customizable |
| 707 Jasmine Dr | $289,900+ | 3 bed / 2 bath | Customizable |
| 650 Jasmine Dr | $299,900+ | 3 bed / 2 bath | Customizable |
| 682 Jasmine Dr | $299,900+ | 3 bed / 2 bath | Customizable |
| 1054 Sun Valley Ct | $300,900+ | 4 bed / 3 bath | Customizable |
| 668 Jasmine Dr | $300,900+ | 4 bed / 3 bath | Customizable |
| 693 Jasmine Dr | $300,900+ | 4 bed / 3 bath | Customizable |
| 700 Jasmine Dr | $300,900+ | 4 bed / 3 bath | Customizable |
| 1042 Sun Valley Ct | $304,900+ | 3 bed / 2 bath | Customizable |
| 690 Jasmine Dr | $304,900+ | 3 bed / 2 bath | Customizable |
| 1046 Sun Valley Ct | $315,900+ | 4 bed / 3 bath | Customizable |
| 1058 Sun Valley Ct | $315,900+ | 4 bed / 3 bath | Customizable |
| 646 Jasmine Dr | $315,900+ | 4 bed / 3 bath | Customizable |
| 656 Jasmine Dr | $315,900+ | 4 bed / 3 bath | Customizable |
| 676 Jasmine Dr | $315,900+ | 4 bed / 3 bath | Customizable |
| 686 Jasmine Dr | $315,900+ | 4 bed / 3 bath | Customizable |
| 718 Jasmine Dr | $315,900+ | 4 bed / 3 bath | Customizable |
Source: Hughston Homes
Contact builder
By pressing Contact builder, you agree that Zillow Group and other real estate professionals may call/text you about your inquiry, which may involve use of automated means and prerecorded/artificial voices and applies even if you are registered on a national or state Do Not Call list. You don't need to consent as a condition of buying any property, goods, or services. Message/data rates may apply. You also agree to our Terms of Use.
Learn how to advertise your homesEstimated market value
Not available
Estimated sales range
Not available
$1,837/mo
Price history
| Date | Event | Price |
|---|---|---|
| 9/12/2024 | Listed for sale | $289,900$205/sqft |
Source: Hughston Homes Report a problem | ||
Public tax history
Monthly payment
Neighborhood: 31211
Nearby schools
GreatSchools rating
- 6/10Mattie Wells Elementary SchoolGrades: PK-5Distance: 3.2 mi
- 8/10Clifton Ridge Middle SchoolGrades: 6-8Distance: 0.3 mi
- 4/10Jones County High SchoolGrades: 9-12Distance: 8.4 mi
Schools provided by the builder
- Elementary: Mattie Wells Elementary School
- Middle: Clifton Ridge Middle School
- High: Jones County High School
- District: Jones County School District
Source: Hughston Homes. This data may not be complete. We recommend contacting the local school district to confirm school assignments for this home.
