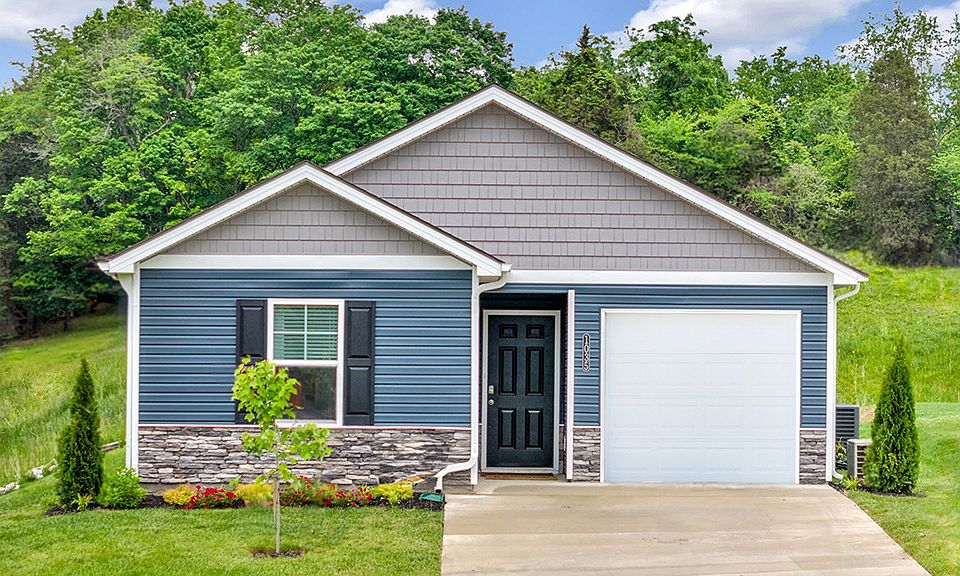Available homes
- Facts: 3 bedrooms. 2 bath. 1183 square feet.
- 3 bd
- 2 ba
- 1,183 sqft
392 Arrowhead Dr, Johnson City, TN 37601Pending3D Tour - Facts: 3 bedrooms. 2 bath. 1183 square feet.
- 3 bd
- 2 ba
- 1,183 sqft
424 Arrowhead Dr, Johnson City, TN 37601Pending3D Tour - Facts: 3 bedrooms. 2 bath. 1183 square feet.
- 3 bd
- 2 ba
- 1,183 sqft
413 Arrowhead Dr, Johnson City, TN 37601Pending3D Tour - Facts: 4 bedrooms. 2 bath. 1341 square feet.
- 4 bd
- 2 ba
- 1,341 sqft
416 Arrowhead Dr, Johnson City, TN 37601Pending3D Tour - Facts: 3 bedrooms. 2 bath. 1459 square feet.
- 3 bd
- 2 ba
- 1,459 sqft
349 Arrowhead Dr, Johnson City, TN 37601Pending - Facts: 3 bedrooms. 2 bath. 1459 square feet.
- 3 bd
- 2 ba
- 1,459 sqft
408 Arrowhead Dr, Johnson City, TN 37601Pending - Facts: 3 bedrooms. 3 bath. 1634 square feet.
- 3 bd
- 3 ba
- 1,634 sqft
333 Arrowhead Dr, Johnson City, TN 37601Pending3D Tour - Facts: 3 bedrooms. 2 bath. 1459 square feet.
- 3 bd
- 2 ba
- 1,459 sqft
376 Arrowhead Dr, Johnson City, TN 37601Pending - Facts: 5 bedrooms. 3 bath. 2361 square feet.
- 5 bd
- 3 ba
- 2,361 sqft
400 Arrowhead Dr, Johnson City, TN 376013D TourDR Horton - Facts: 5 bedrooms. 3 bath. 2361 square feet.
- 5 bd
- 3 ba
- 2,361 sqft
341 Arrowhead Dr, Johnson City, TN 37601Pending

