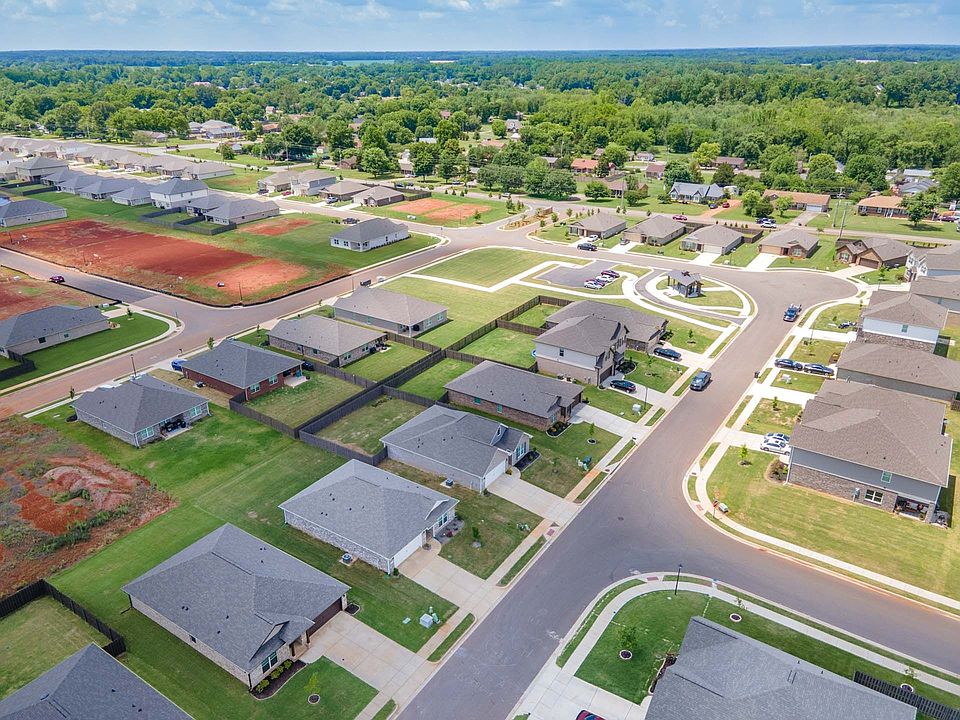Starring five bedrooms and plenty of space, The Richmond features a sprawling layout! Enter the foyer and discover the elegant dining room to the left. The home quickly expands into an open-concept living space, as the charming kitchen overlooks the breakfast nook and family room. Continue through to the Master Suite, featuring a huge walk-in closet.
Upstairs, the plan features four more bedrooms, in addition to a game room and media room. Whether you're looking for a home theater or a home gym, The Richmond offers all the space you need.
Make it your own with The Richmond's flexible floor plan, featuring Master Bath options. Just know that offerings vary by location, so please discuss our standard features and upgrade options with your community's agent.
New construction
Special offer
from $379,900
Buildable plan: The Richmond D, Clearview, Hazel Green, AL 35750
5beds
3,537sqft
Single Family Residence
Built in 2025
-- sqft lot
$380,000 Zestimate®
$107/sqft
$-- HOA
Buildable plan
This is a floor plan you could choose to build within this community.
View move-in ready homesWhat's special
Breakfast nookMaster suiteHuge walk-in closetElegant dining roomMedia roomGame roomOpen-concept living space
- 54 |
- 3 |
Travel times
Schedule tour
Select your preferred tour type — either in-person or real-time video tour — then discuss available options with the builder representative you're connected with.
Select a date
Facts & features
Interior
Bedrooms & bathrooms
- Bedrooms: 5
- Bathrooms: 4
- Full bathrooms: 3
- 1/2 bathrooms: 1
Interior area
- Total interior livable area: 3,537 sqft
Video & virtual tour
Property
Parking
- Total spaces: 2
- Parking features: Garage
- Garage spaces: 2
Features
- Levels: 2.0
- Stories: 2
Construction
Type & style
- Home type: SingleFamily
- Property subtype: Single Family Residence
Condition
- New Construction
- New construction: Yes
Details
- Builder name: Davidson Homes - Huntsville Region
Community & HOA
Community
- Subdivision: Clearview
Location
- Region: Hazel Green
Financial & listing details
- Price per square foot: $107/sqft
- Date on market: 6/11/2025
About the community
Views
New Phase Now Selling! - Welcome to Clearview, our flourishing gem in Hazel Green, AL, where tranquility meets ultimate convenience. Just 20 minutes from Huntsville, Clearview blends rural charm with easy access to shopping, dining, and top-rated schools.
Clearview showcases the best of Southeast living with a variety of best-selling floor plans featuring recessed lighting, tile backsplash, and elegant quartz countertops throughout. With thoughtful design and quality craftsmanship, every home is built for modern comfort and style.
Future residents will also enjoy a planned pool and cabana, providing a perfect space for weekend relaxation and neighborhood gatherings.
Explore the best of both comfort and convenience in a community designed for your lifestyle. Whether you're spending time outdoors, entertaining at home, or commuting to nearby employers, Clearview offers a seamless living experience.
Schedule your personalized tour today and discover why Clearview is one of Hazel Green's most desirable communities. Find your perfect fit with Davidson Homes—right here at Clearview.
To explore our panoramic aerial view of the booming Clearview community, click here!
5.99% Fixed Rate + $5K Toward Closing Costs!
Your dream home is the destination! Enjoy a 5.99% fixed rate and $5,000 toward closing costs this summer.Source: Davidson Homes, Inc.

