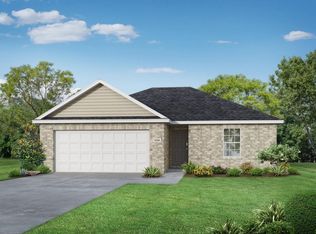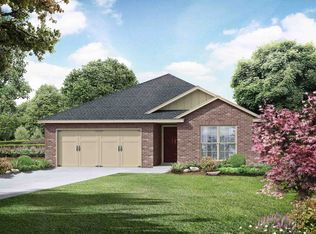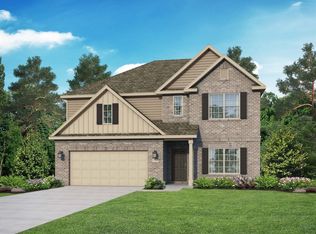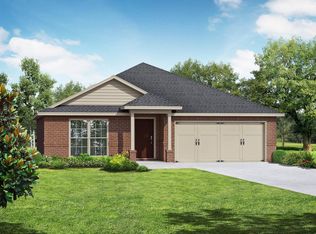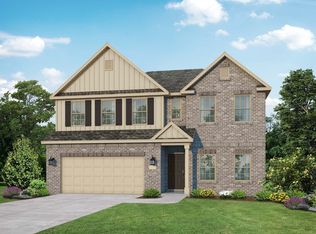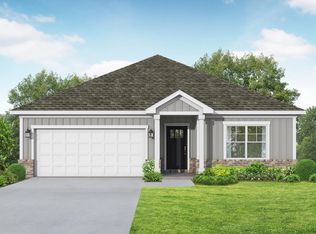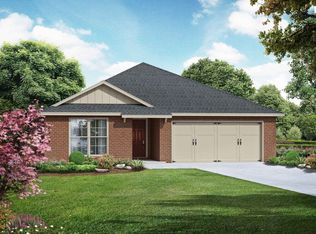Buildable plan: The Everett, Clearview, Hazel Green, AL 35750
Buildable plan
This is a floor plan you could choose to build within this community.
View move-in ready homesWhat's special
- 23 |
- 3 |
Travel times
Schedule tour
Select your preferred tour type — either in-person or real-time video tour — then discuss available options with the builder representative you're connected with.
Facts & features
Interior
Bedrooms & bathrooms
- Bedrooms: 4
- Bathrooms: 3
- Full bathrooms: 3
Interior area
- Total interior livable area: 2,136 sqft
Property
Parking
- Total spaces: 2
- Parking features: Garage
- Garage spaces: 2
Features
- Levels: 1.0
- Stories: 1
Construction
Type & style
- Home type: SingleFamily
- Property subtype: Single Family Residence
Condition
- New Construction
- New construction: Yes
Details
- Builder name: Davidson Homes - Huntsville Region
Community & HOA
Community
- Subdivision: Clearview
HOA
- Has HOA: Yes
- HOA fee: $15 monthly
Location
- Region: Hazel Green
Financial & listing details
- Price per square foot: $143/sqft
- Date on market: 12/5/2025
About the community
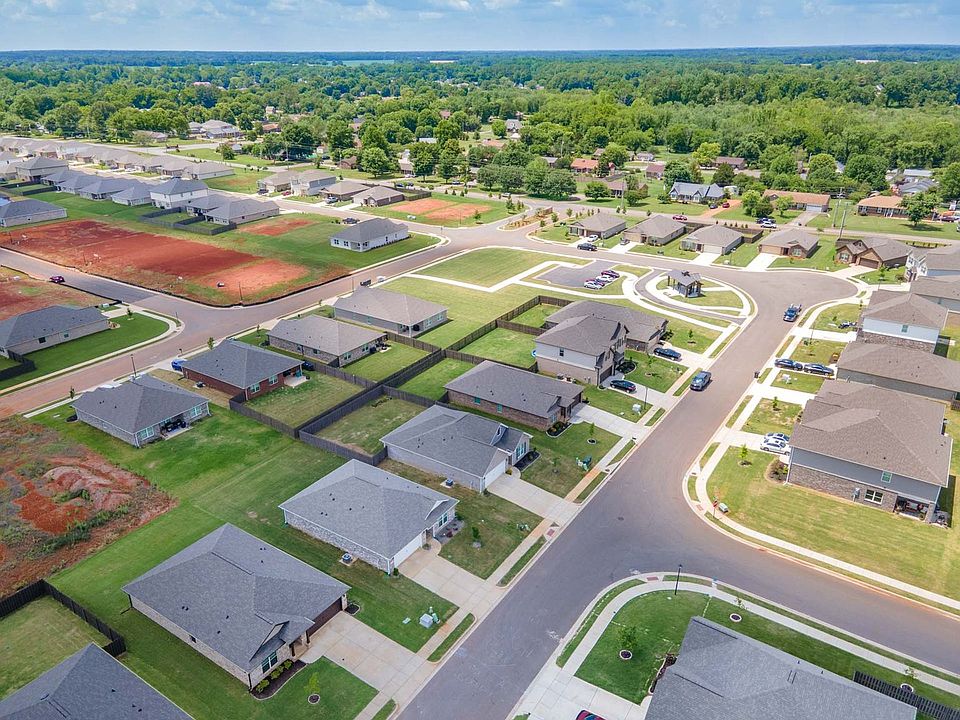
LIMITED TIME: Rates as Low as 2.99% (5.808% APR)* PLUS Flex Cash
For a limited time, start the New Year with special rates from Davidson Homes. Unlock your new dream home with Interest Rates as Low as 2.99% (5.808% APR)* PLUS Flex CashSource: Davidson Homes, Inc.
23 homes in this community
Available homes
| Listing | Price | Bed / bath | Status |
|---|---|---|---|
| 295 Keller Dr | $286,579 | 3 bed / 2 bath | Available |
| 309 Keller Dr | $288,900 | 3 bed / 2 bath | Available |
| 122 Hazel Pine Trl | $299,900 | 4 bed / 3 bath | Available |
Available lots
| Listing | Price | Bed / bath | Status |
|---|---|---|---|
| 314 Keller Dr | $239,900+ | 3 bed / 2 bath | Customizable |
| 197 Cherry Laurel Dr | $247,900+ | 3 bed / 2 bath | Customizable |
| 308 Keller Dr | $247,900+ | 3 bed / 2 bath | Customizable |
| 324 Keller Dr | $247,900+ | 3 bed / 2 bath | Customizable |
| 108 Cedar Elm Way | $261,900+ | 3 bed / 2 bath | Customizable |
| 195 Cherry Laurel Dr | $261,900+ | 3 bed / 2 bath | Customizable |
| 200 Cherry Laurel Dr | $261,900+ | 3 bed / 2 bath | Customizable |
| 298 Keller Dr | $261,900+ | 3 bed / 2 bath | Customizable |
| 306 Keller Dr | $261,900+ | 3 bed / 2 bath | Customizable |
| 320 Keller Dr | $261,900+ | 3 bed / 2 bath | Customizable |
| 321 Keller Dr | $261,900+ | 3 bed / 2 bath | Customizable |
| 194 Cherry Laurel Dr | $279,900+ | 4 bed / 2 bath | Customizable |
| 294 Keller Dr | $279,900+ | 4 bed / 2 bath | Customizable |
| 316 Keller Dr | $279,900+ | 4 bed / 2 bath | Customizable |
| 288 Keller Dr | $304,900+ | 4 bed / 3 bath | Customizable |
| 312 Keller Dr | $304,900+ | 4 bed / 3 bath | Customizable |
| 323 Keller Dr | $304,900+ | 4 bed / 3 bath | Customizable |
| 290 Keller Dr | $325,900+ | 3 bed / 3 bath | Customizable |
| 310 Keller Dr | $349,900+ | 4 bed / 4 bath | Customizable |
| 322 Keller Dr | $349,900+ | 4 bed / 4 bath | Customizable |
Source: Davidson Homes, Inc.
Contact builder

By pressing Contact builder, you agree that Zillow Group and other real estate professionals may call/text you about your inquiry, which may involve use of automated means and prerecorded/artificial voices and applies even if you are registered on a national or state Do Not Call list. You don't need to consent as a condition of buying any property, goods, or services. Message/data rates may apply. You also agree to our Terms of Use.
Learn how to advertise your homesEstimated market value
Not available
Estimated sales range
Not available
$2,099/mo
Price history
| Date | Event | Price |
|---|---|---|
| 10/3/2025 | Price change | $304,900-1.6%$143/sqft |
Source: | ||
| 3/21/2025 | Price change | $309,900-3.1%$145/sqft |
Source: | ||
| 3/13/2025 | Listed for sale | $319,900$150/sqft |
Source: | ||
Public tax history
LIMITED TIME: Rates as Low as 2.99% (5.808% APR)* PLUS Flex Cash
For a limited time, start the New Year with special rates from Davidson Homes. Unlock your new dream home with Interest Rates as Low as 2.99% (5.808% APR)* PLUS Flex CashSource: Davidson Homes - Huntsville RegionMonthly payment
Neighborhood: 35750
Nearby schools
GreatSchools rating
- 5/10Hazel Green Elementary SchoolGrades: PK-4Distance: 1.1 mi
- 5/10Meridianville Middle SchoolGrades: 7-8Distance: 3.8 mi
- 7/10Hazel Green High SchoolGrades: 9-12Distance: 0.9 mi
Schools provided by the builder
- Elementary: Hazel Green Elementary School
- Middle: Moores Mill Intermediate School
- High: Hazel Green High School
- District: Madison County School District
Source: Davidson Homes, Inc.. This data may not be complete. We recommend contacting the local school district to confirm school assignments for this home.
