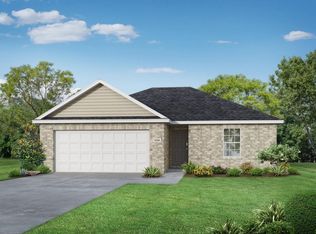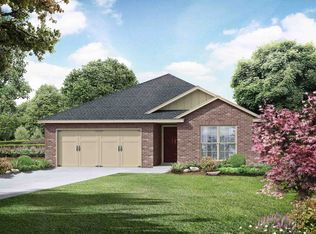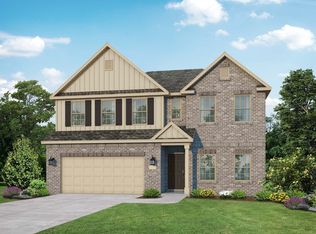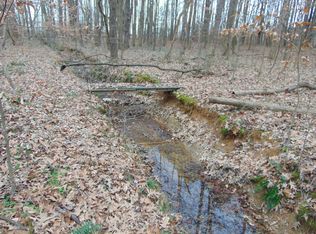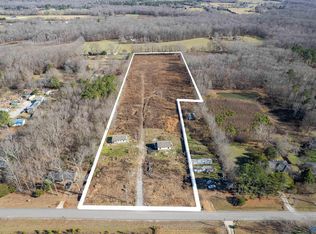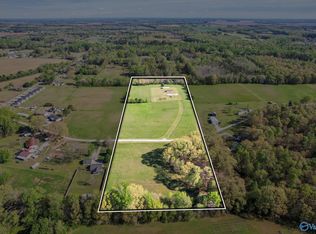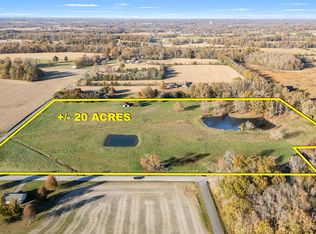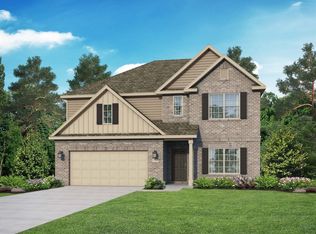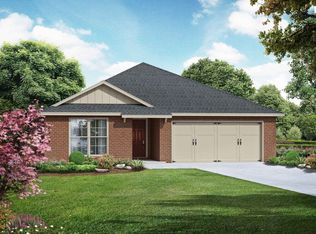310 Keller Dr, Hazel Green, AL 35750
Empty lot
Start from scratch — choose the details to create your dream home from the ground up.
What's special
- 2 |
- 0 |
Travel times
Schedule tour
Select your preferred tour type — either in-person or real-time video tour — then discuss available options with the builder representative you're connected with.
Facts & features
Interior
Bedrooms & bathrooms
- Bedrooms: 4
- Bathrooms: 4
- Full bathrooms: 3
- 1/2 bathrooms: 1
Interior area
- Total interior livable area: 2,769 sqft
Video & virtual tour
Property
Parking
- Total spaces: 2
- Parking features: Garage
- Garage spaces: 2
Features
- Levels: 2.0
- Stories: 2
Community & HOA
Community
- Subdivision: Clearview
HOA
- Has HOA: Yes
- HOA fee: $15 monthly
Location
- Region: Hazel Green
Financial & listing details
- Price per square foot: $126/sqft
- Date on market: 11/14/2024
About the community
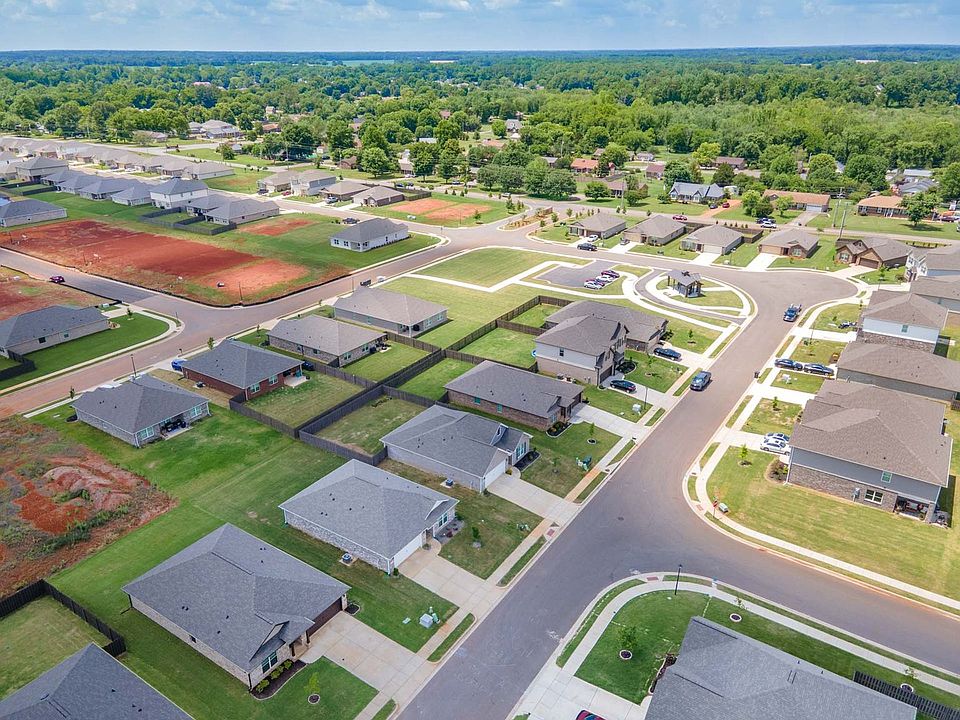
LIMITED TIME: Rates as Low as 2.99% (5.808% APR)* PLUS Flex Cash
For a limited time, start the New Year with special rates from Davidson Homes. Unlock your new dream home with Interest Rates as Low as 2.99% (5.808% APR)* PLUS Flex CashSource: Davidson Homes, Inc.
23 homes in this community
Available homes
| Listing | Price | Bed / bath | Status |
|---|---|---|---|
| 295 Keller Dr | $286,579 | 3 bed / 2 bath | Available |
| 309 Keller Dr | $288,900 | 3 bed / 2 bath | Available |
| 122 Hazel Pine Trl | $299,900 | 4 bed / 3 bath | Available |
Available lots
| Listing | Price | Bed / bath | Status |
|---|---|---|---|
Current home: 310 Keller Dr | $349,900+ | 4 bed / 4 bath | Customizable |
| 314 Keller Dr | $239,900+ | 3 bed / 2 bath | Customizable |
| 197 Cherry Laurel Dr | $247,900+ | 3 bed / 2 bath | Customizable |
| 308 Keller Dr | $247,900+ | 3 bed / 2 bath | Customizable |
| 324 Keller Dr | $247,900+ | 3 bed / 2 bath | Customizable |
| 108 Cedar Elm Way | $261,900+ | 3 bed / 2 bath | Customizable |
| 195 Cherry Laurel Dr | $261,900+ | 3 bed / 2 bath | Customizable |
| 200 Cherry Laurel Dr | $261,900+ | 3 bed / 2 bath | Customizable |
| 298 Keller Dr | $261,900+ | 3 bed / 2 bath | Customizable |
| 306 Keller Dr | $261,900+ | 3 bed / 2 bath | Customizable |
| 320 Keller Dr | $261,900+ | 3 bed / 2 bath | Customizable |
| 321 Keller Dr | $261,900+ | 3 bed / 2 bath | Customizable |
| 194 Cherry Laurel Dr | $279,900+ | 4 bed / 2 bath | Customizable |
| 294 Keller Dr | $279,900+ | 4 bed / 2 bath | Customizable |
| 316 Keller Dr | $279,900+ | 4 bed / 2 bath | Customizable |
| 288 Keller Dr | $304,900+ | 4 bed / 3 bath | Customizable |
| 312 Keller Dr | $304,900+ | 4 bed / 3 bath | Customizable |
| 323 Keller Dr | $304,900+ | 4 bed / 3 bath | Customizable |
| 290 Keller Dr | $325,900+ | 3 bed / 3 bath | Customizable |
| 322 Keller Dr | $349,900+ | 4 bed / 4 bath | Customizable |
Source: Davidson Homes, Inc.
Contact builder

By pressing Contact builder, you agree that Zillow Group and other real estate professionals may call/text you about your inquiry, which may involve use of automated means and prerecorded/artificial voices and applies even if you are registered on a national or state Do Not Call list. You don't need to consent as a condition of buying any property, goods, or services. Message/data rates may apply. You also agree to our Terms of Use.
Learn how to advertise your homesEstimated market value
Not available
Estimated sales range
Not available
Not available
Price history
| Date | Event | Price |
|---|---|---|
| 10/3/2025 | Price change | $349,900-1.4%$126/sqft |
Source: | ||
| 7/22/2025 | Price change | $354,900+14.5%$128/sqft |
Source: | ||
| 6/21/2025 | Price change | $309,900-9.6%$112/sqft |
Source: | ||
| 5/9/2025 | Price change | $342,900+2.5%$124/sqft |
Source: | ||
| 4/15/2025 | Price change | $334,480-1.6%$121/sqft |
Source: | ||
Public tax history
LIMITED TIME: Rates as Low as 2.99% (5.808% APR)* PLUS Flex Cash
For a limited time, start the New Year with special rates from Davidson Homes. Unlock your new dream home with Interest Rates as Low as 2.99% (5.808% APR)* PLUS Flex CashSource: Davidson Homes - Huntsville RegionMonthly payment
Neighborhood: 35750
Nearby schools
GreatSchools rating
- 5/10Hazel Green Elementary SchoolGrades: PK-4Distance: 1.1 mi
- 5/10Meridianville Middle SchoolGrades: 7-8Distance: 3.8 mi
- 7/10Hazel Green High SchoolGrades: 9-12Distance: 0.9 mi
Schools provided by the builder
- Elementary: Hazel Green Elementary School
- Middle: Moores Mill Intermediate School
- High: Hazel Green High School
- District: Madison County School District
Source: Davidson Homes, Inc.. This data may not be complete. We recommend contacting the local school district to confirm school assignments for this home.
