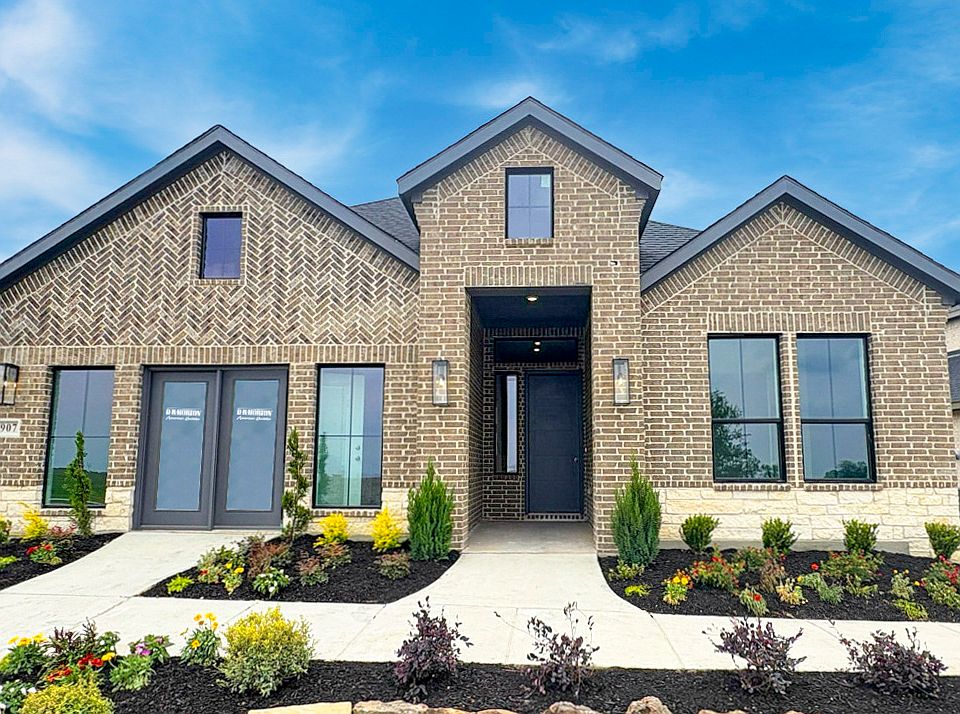The Mesa floorplan first and foremost shows off an 8ft stained fiberglass front door makes a grand first impression. Open the door to a beautiful entryway that leads to the home's first secondary bedroom and bathroom next to the utility room. All bedrooms and bathrooms include ceramic tile flooring and are positioned for optimal privacy and comfort.
The spacious kitchen, dining, and family rooms are located next to the stairs that lead to the home's remaining 2 secondary bedrooms, along with the spacious game room that opens to the below family room. The kitchen is equipped with a convenient trash can pull-out cabinet, a decorative cabinet wrapped ventilation hood, and durable flooring.
Custom and architecturally designed elevations enhance the home's curb appeal. Ceiling fans in all bedrooms provide added comfort. The bathrooms feature engineered marble countertops. The home also includes full gutters and a programmable full sprinkler system with rain sensor. Premium divided black framed exterior windows allow for ample natural light.
Photos shown here may not depict the specified home and features. Elevations, exterior/ interior colors, options, available upgrades, and standard features will vary and may change without notice. May include options, elevations, and upgrades (such as patio covers, front porches, stone options, and lot premiums) that require an additional charge. Call for details.
New construction
from $433,990
Buildable plan: 2410 Mesa, Clearview Ranch, Royse City, TX 75189
4beds
2,410sqft
Single Family Residence
Built in 2025
-- sqft lot
$425,700 Zestimate®
$180/sqft
$-- HOA
Buildable plan
This is a floor plan you could choose to build within this community.
View move-in ready homesWhat's special
Ample natural lightDurable flooringFamily roomEngineered marble countertopsGame roomSpacious kitchenFull gutters
- 3 |
- 2 |
Travel times
Schedule tour
Select your preferred tour type — either in-person or real-time video tour — then discuss available options with the builder representative you're connected with.
Select a date
Facts & features
Interior
Bedrooms & bathrooms
- Bedrooms: 4
- Bathrooms: 3
- Full bathrooms: 3
Interior area
- Total interior livable area: 2,410 sqft
Property
Parking
- Total spaces: 2
- Parking features: Garage
- Garage spaces: 2
Features
- Levels: 2.0
- Stories: 2
Construction
Type & style
- Home type: SingleFamily
- Property subtype: Single Family Residence
Condition
- New Construction
- New construction: Yes
Details
- Builder name: D.R. Horton
Community & HOA
Community
- Subdivision: Clearview Ranch
Location
- Region: Royse City
Financial & listing details
- Price per square foot: $180/sqft
- Date on market: 2/17/2025
About the community
Welcome to Clearview Ranch, a new D.R. Horton development in Royse City! This exciting new community offers eight 4 bedroom floorplans with 2-3 bathroom options for you to choose from to fit your lifestyle. Each residence boasts modern Energy Star® features, saving you money on utility bills while reducing your environmental impact.
Clearview Ranch boasts a D.R. Horton Emerald Series of community features including ceiling fans in all bedrooms and family rooms, a decorative cabinet wrapped ventilation hood in the kitchen and a designer color package. Availability and options vary per plan. View the community feature sheet to view all community features.
Royse City offers a vibrant and growing community with plenty of shopping, food and entertainment. From the Royse City ISD schools to parks and recreational facilities, there's something for everyone. Enjoy easy access to major highways, making it convenient to get around and experience all that the area has to offer.
D.R. Horton is proud and excited to introduce Clearview Ranch to the residents of Royse City. Schedule a tour today and discover the perfect place to build your future.
Source: DR Horton

