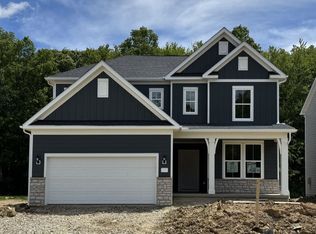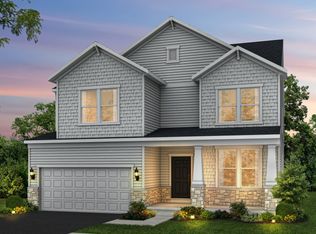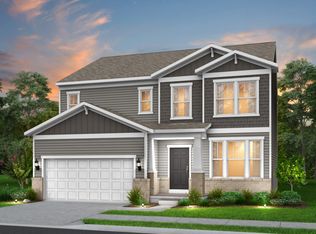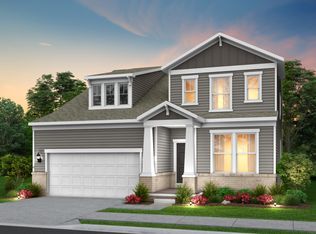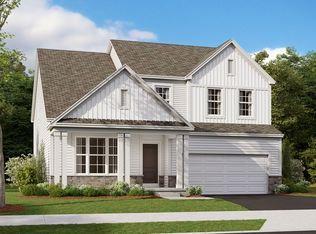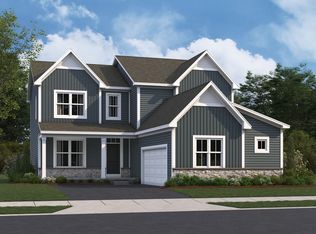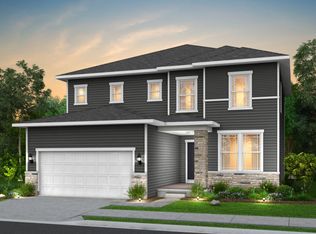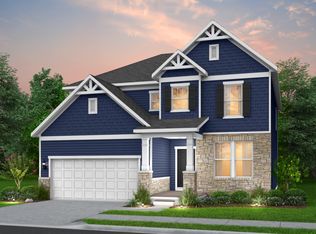Buildable plan: Ivy, Clark Shaw Reserve, Powell, OH 43065
Buildable plan
This is a floor plan you could choose to build within this community.
View move-in ready homesWhat's special
- 175 |
- 1 |
Travel times
Schedule tour
Select your preferred tour type — either in-person or real-time video tour — then discuss available options with the builder representative you're connected with.
Facts & features
Interior
Bedrooms & bathrooms
- Bedrooms: 3
- Bathrooms: 3
- Full bathrooms: 2
- 1/2 bathrooms: 1
Interior area
- Total interior livable area: 2,819 sqft
Video & virtual tour
Property
Parking
- Total spaces: 2
- Parking features: Garage
- Garage spaces: 2
Construction
Type & style
- Home type: SingleFamily
- Property subtype: Single Family Residence
Condition
- New Construction
- New construction: Yes
Details
- Builder name: Pulte Homes
Community & HOA
Community
- Subdivision: Clark Shaw Reserve
Location
- Region: Powell
Financial & listing details
- Price per square foot: $182/sqft
- Date on market: 12/27/2025
About the community
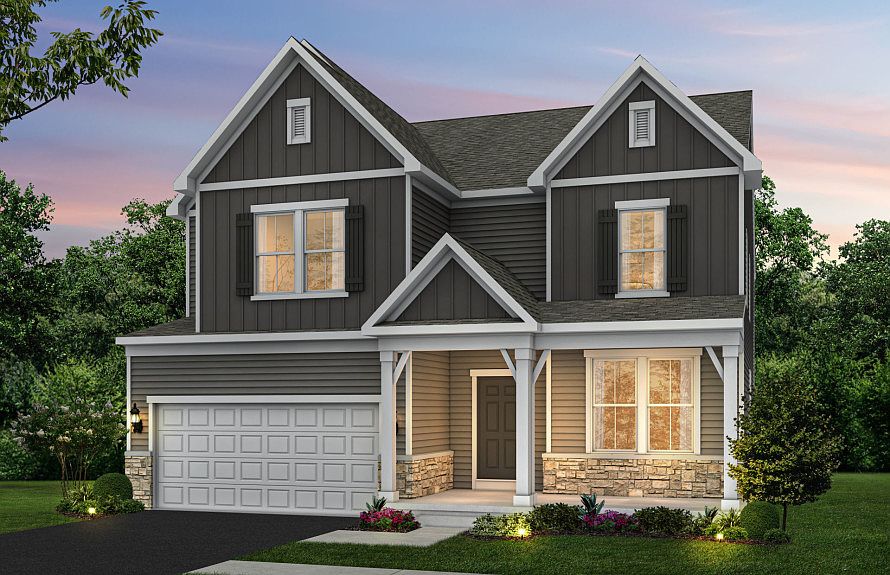
Source: Pulte
1 home in this community
Homes based on this plan
| Listing | Price | Bed / bath | Status |
|---|---|---|---|
| 3481 Tender Ave | $684,900 | 4 bed / 4 bath | Available February 2026 |
Source: Pulte
Contact builder

By pressing Contact builder, you agree that Zillow Group and other real estate professionals may call/text you about your inquiry, which may involve use of automated means and prerecorded/artificial voices and applies even if you are registered on a national or state Do Not Call list. You don't need to consent as a condition of buying any property, goods, or services. Message/data rates may apply. You also agree to our Terms of Use.
Learn how to advertise your homesEstimated market value
Not available
Estimated sales range
Not available
$3,625/mo
Price history
| Date | Event | Price |
|---|---|---|
| 2/19/2025 | Price change | $512,990+0.6%$182/sqft |
Source: | ||
| 2/2/2025 | Listed for sale | $509,990$181/sqft |
Source: | ||
Public tax history
Monthly payment
Neighborhood: 43065
Nearby schools
GreatSchools rating
- 7/10Liberty Tree Elementary SchoolGrades: PK-5Distance: 1.5 mi
- 8/10Hyatts Middle SchoolGrades: 6-8Distance: 1.5 mi
- 8/10Olentangy Berlin High SchoolGrades: 9-12Distance: 5.7 mi
Schools provided by the builder
- Elementary: Liberty Tree Elementary School
- District: Olentangy Local School District
Source: Pulte. This data may not be complete. We recommend contacting the local school district to confirm school assignments for this home.
