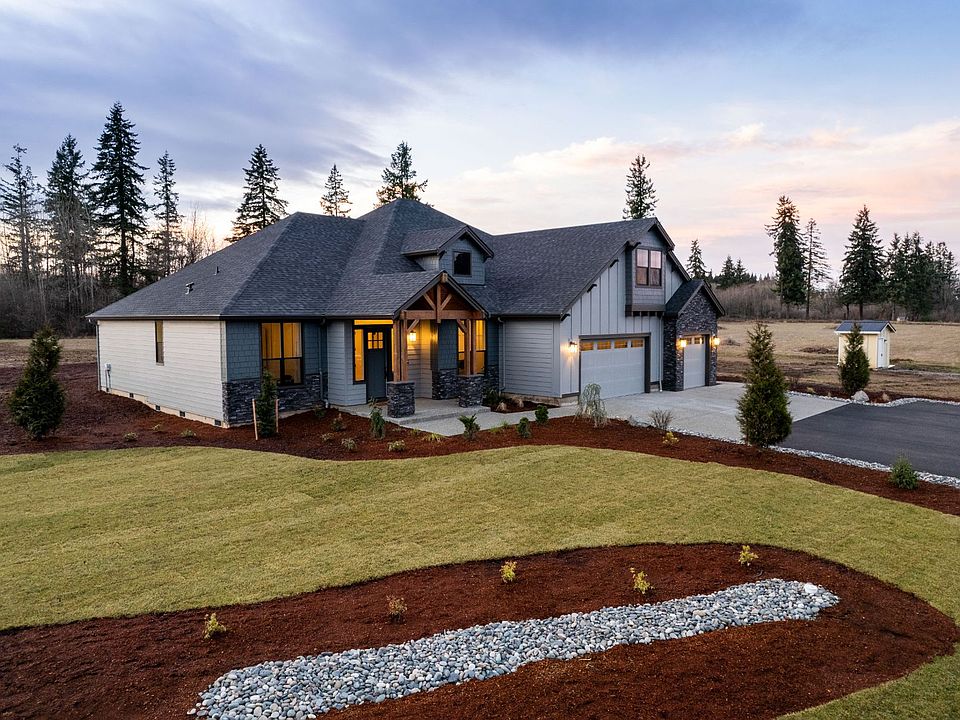The Molalla is a brand new home plan that offers a flexible design to accommodate a variety of family sizes and lifestyle requirements. It can be built as a single-story or two-story home, with options for up to 4 bedrooms and 3.5 bathrooms. The home features a spacious great room with an open concept design, a gourmet kitchen with a center island, and a luxurious primary suite with dual vanities, a soaking tub or glass shower, and a walk-in closet. Other features include a two-car garage, a bonus room, and a powder room.
The Molalla is available in a variety of exterior styles, each with its own unique architectural details. The home can be customized to your liking with a variety of optional features, including a fireplace, a sliding glass door, an extended kitchen island, and a barn door at the primary bedroom.
The Molalla is the perfect home for families who want a stylish and comfortable place to call their own. With its flexible design and customizable features, the Molalla can be the perfect home for you.
New construction
from $755,000
Buildable plan: The Molalla - D, Clark County Regional Model, Battle Ground, WA 98604
2beds
2,005sqft
Single Family Residence
Built in 2025
-- sqft lot
$754,500 Zestimate®
$377/sqft
$-- HOA
Buildable plan
This is a floor plan you could choose to build within this community.
View move-in ready homesWhat's special
Gourmet kitchenExtended kitchen islandPowder roomBonus roomCenter islandWalk-in closetLuxurious primary suite
Call: (360) 667-1719
- 67 |
- 1 |
Travel times
Schedule tour
Select your preferred tour type — either in-person or real-time video tour — then discuss available options with the builder representative you're connected with.
Facts & features
Interior
Bedrooms & bathrooms
- Bedrooms: 2
- Bathrooms: 2
- Full bathrooms: 2
Heating
- Electric, Heat Pump
Cooling
- Other
Features
- Walk-In Closet(s)
- Windows: Double Pane Windows
- Has fireplace: Yes
Interior area
- Total interior livable area: 2,005 sqft
Video & virtual tour
Property
Parking
- Total spaces: 2
- Parking features: Attached
- Attached garage spaces: 2
Features
- Levels: 1.0
- Stories: 1
- Patio & porch: Patio
Construction
Type & style
- Home type: SingleFamily
- Property subtype: Single Family Residence
Materials
- Concrete, Stone
- Roof: Asphalt
Condition
- New Construction
- New construction: Yes
Details
- Builder name: Garrette Custom Homes
Community & HOA
Community
- Subdivision: Clark County Regional Model
Location
- Region: Battle Ground
Financial & listing details
- Price per square foot: $377/sqft
- Date on market: 8/30/2025
About the community
Experience the charm of our Garrette Custom Homes model in Battle Ground, WA, and get inspired to bring your dream home to life! As specialists in on-your-lot building, we know that seeing is believing. This beautifully designed home, just minutes north of Vancouver, WA, offers a firsthand glimpse of our craftsmanship and attention to detail.
Step inside our stunning Shasta XXL home plan, spanning 3,756 square feet. Explore its expansive main floor, admire the striking floor-to-ceiling masonry fireplace, and envision cooking in a gourmet kitchen designed to impress.
Visit our Clark County regional model home at Mountain Valley Estates in Battle Ground, WA, and discover how we can turn your dream home into a reality!
Source: Garrette Custom Homes

