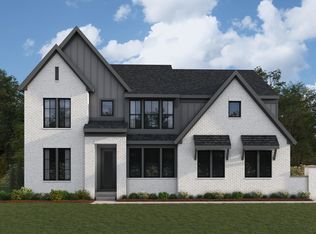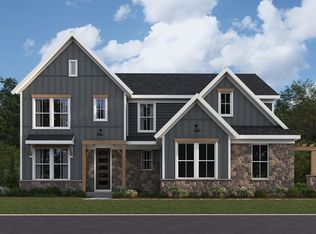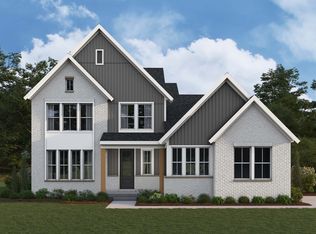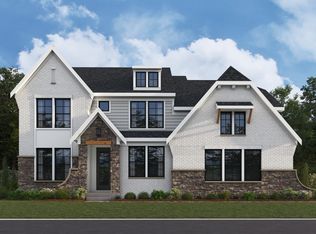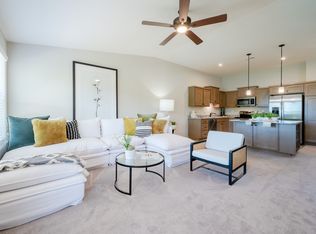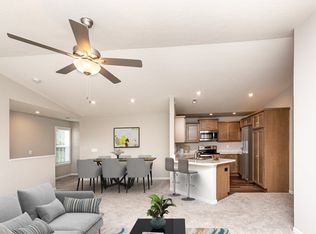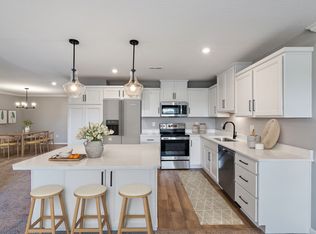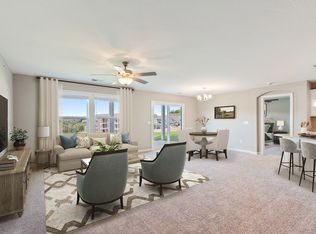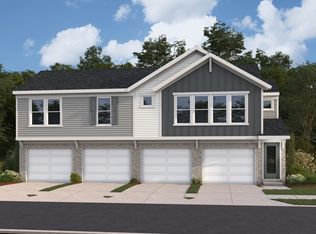Floor plan: Monticello, Cityview Station, Ludlow, KY 41016
Buildable plan
This is a floor plan you could choose to build within this community.
View move-in ready homesWhat's special
- 72 |
- 5 |
Travel times
Schedule tour
Select your preferred tour type — either in-person or real-time video tour — then discuss available options with the builder representative you're connected with.
Facts & features
Interior
Bedrooms & bathrooms
- Bedrooms: 2
- Bathrooms: 2
- Full bathrooms: 2
Interior area
- Total interior livable area: 1,326 sqft
Property
Features
- Levels: 1.0
- Stories: 1
Construction
Type & style
- Home type: Condo
- Property subtype: Condominium
Condition
- New Construction
- New construction: Yes
Details
- Builder name: Fischer Homes
Community & HOA
Community
- Subdivision: Cityview Station
Location
- Region: Ludlow
Financial & listing details
- Price per square foot: $179/sqft
- Date on market: 12/2/2025
About the community
New Beginnings Start at Home -
Discover how you can save and make your dream home a reality this year.Source: Fischer Homes
11 homes in this community
Available homes
| Listing | Price | Bed / bath | Status |
|---|---|---|---|
| 532 Station Dr #39-300 | $238,512 | 2 bed / 2 bath | Available |
| 552 Station Dr | $244,602 | 2 bed / 2 bath | Available |
| 528 Station Dr #39-102 | $264,165 | 2 bed / 2 bath | Available |
| 508 Station Dr #38-102 | $266,279 | 2 bed / 2 bath | Available |
| 548 Station Dr | $268,749 | 2 bed / 2 bath | Available |
| 493 Station Dr #62-200 | $278,000 | 2 bed / 2 bath | Available |
| 550 Station Dr | $287,471 | 2 bed / 2 bath | Available |
| 503 Station Dr #63-200 | $299,222 | 2 bed / 2 bath | Available |
| 513 Station Dr #64-200 | $299,255 | 2 bed / 2 bath | Available |
| 209 Junction Way | $715,000 | 3 bed / 3 bath | Available |
| 213 Junction Way | $783,000 | 4 bed / 4 bath | Available |
Source: Fischer Homes
Contact builder

By pressing Contact builder, you agree that Zillow Group and other real estate professionals may call/text you about your inquiry, which may involve use of automated means and prerecorded/artificial voices and applies even if you are registered on a national or state Do Not Call list. You don't need to consent as a condition of buying any property, goods, or services. Message/data rates may apply. You also agree to our Terms of Use.
Learn how to advertise your homesEstimated market value
Not available
Estimated sales range
Not available
$2,298/mo
Price history
| Date | Event | Price |
|---|---|---|
| 12/31/2025 | Listed for sale | $236,990$179/sqft |
Source: | ||
| 9/9/2025 | Listing removed | $236,990$179/sqft |
Source: | ||
| 12/16/2024 | Price change | $236,990+0.9%$179/sqft |
Source: | ||
| 10/15/2024 | Price change | $234,990+0.9%$177/sqft |
Source: | ||
| 8/19/2024 | Listed for sale | $232,990$176/sqft |
Source: | ||
Public tax history
Monthly payment
Neighborhood: 41016
Nearby schools
GreatSchools rating
- 4/10Mary A. Goetz Elementary SchoolGrades: PK-6Distance: 0.6 mi
- 7/10Ludlow High SchoolGrades: 7-12Distance: 0.7 mi
