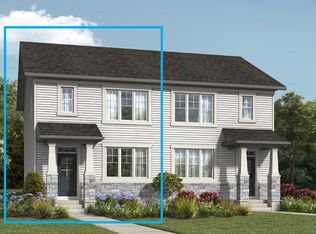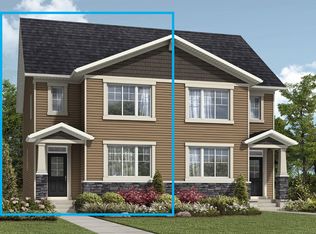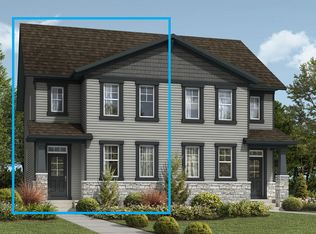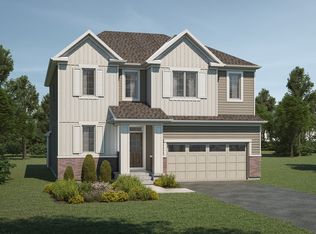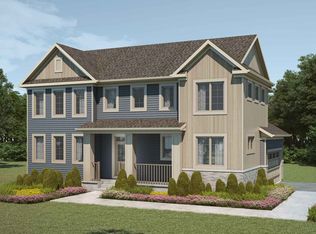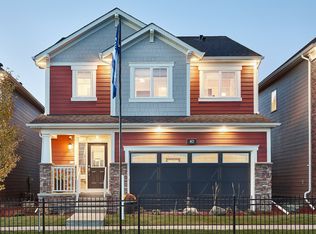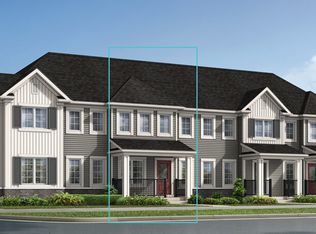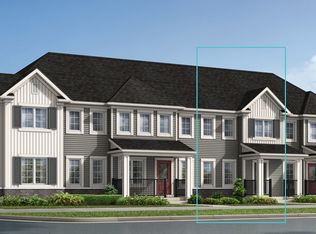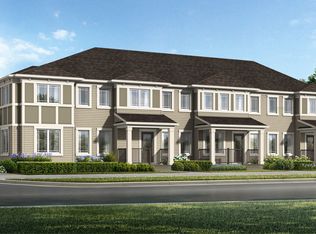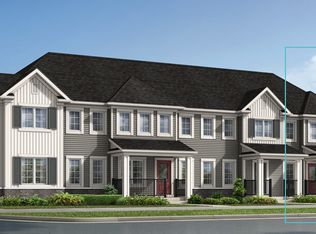Buildable plan: Whistler, Cityscape, Calgary, AB T3J 4G1
Buildable plan
This is a floor plan you could choose to build within this community.
View move-in ready homesWhat's special
- 40 |
- 0 |
Travel times
Schedule tour
Select your preferred tour type — either in-person or real-time video tour — then discuss available options with the builder representative you're connected with.
Facts & features
Interior
Bedrooms & bathrooms
- Bedrooms: 4
- Bathrooms: 3
- Full bathrooms: 2
- 1/2 bathrooms: 1
Features
- Walk-In Closet(s)
- Has fireplace: Yes
Interior area
- Total interior livable area: 2,224 sqft
Video & virtual tour
Property
Parking
- Total spaces: 2
- Parking features: Garage
- Garage spaces: 2
Features
- Levels: 2.0
- Stories: 2
Construction
Type & style
- Home type: SingleFamily
- Property subtype: Single Family Residence
Condition
- New Construction
- New construction: Yes
Details
- Builder name: Mattamy Homes
Community & HOA
Community
- Subdivision: Cityscape
HOA
- Has HOA: Yes
Location
- Region: Calgary
Financial & listing details
- Price per square foot: C$301/sqft
- Date on market: 12/17/2025
About the community
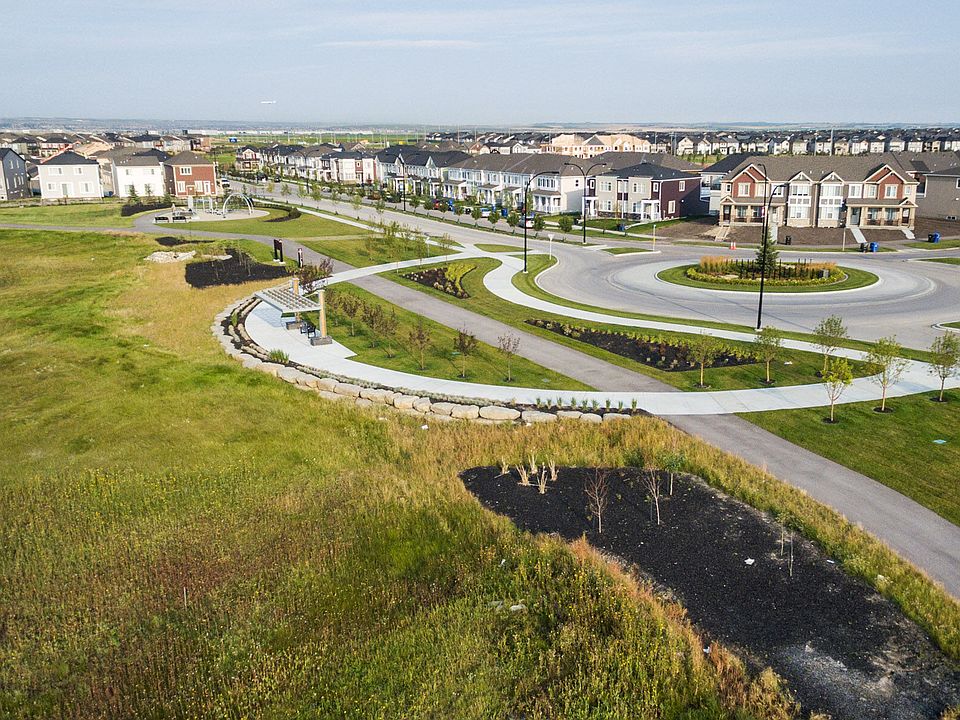
CMHC Rebate Calgary
If you have solar panels on your Mattamy home, you may qualify for the CMHC Eco Plus program, a unique opportunity to receive a 25% refund on your CMHC mortgage insurance premium.Source: Mattamy Homes Canada
3 homes in this community
Available homes
| Listing | Price | Bed / bath | Status |
|---|---|---|---|
| 122 Cityline Grv NE | C$799,990 | 4 bed / 3 bath | Move-in ready |
| 56 Cityline Mnr NE | C$735,990 | 3 bed / 3 bath | Available February 2026 |
| 9057 Cityscape Dr NE | C$440,990 | 3 bed / 3 bath | Available April 2026 |
Source: Mattamy Homes Canada
Contact builder

By pressing Contact builder, you agree that Zillow Group and other real estate professionals may call/text you about your inquiry, which may involve use of automated means and prerecorded/artificial voices and applies even if you are registered on a national or state Do Not Call list. You don't need to consent as a condition of buying any property, goods, or services. Message/data rates may apply. You also agree to our Terms of Use.
Learn how to advertise your homesEstimated market value
Not available
Estimated sales range
Not available
$2,732/mo
Price history
| Date | Event | Price |
|---|---|---|
| 1/16/2026 | Price change | C$669,990-2.5%C$301/sqft |
Source: | ||
| 9/6/2025 | Price change | C$686,990-7.3%C$309/sqft |
Source: | ||
| 7/4/2025 | Price change | C$740,990-1.3%C$333/sqft |
Source: | ||
| 10/31/2024 | Price change | C$750,990-2.6%C$338/sqft |
Source: | ||
| 5/23/2024 | Price change | C$770,990+1%C$347/sqft |
Source: | ||
Public tax history
CMHC Rebate Calgary
If you have solar panels on your Mattamy home, you may qualify for the CMHC Eco Plus program, a unique opportunity to receive a 25% refund on your CMHC mortgage insurance premium.Source: Mattamy HomesNeighborhood: Cityscape
Nearby schools
GreatSchools rating
No schools nearby
We couldn't find any schools near this home.
