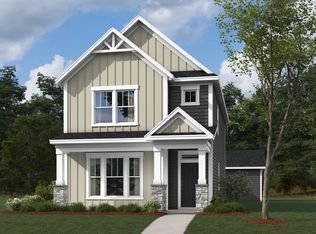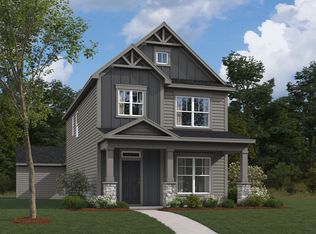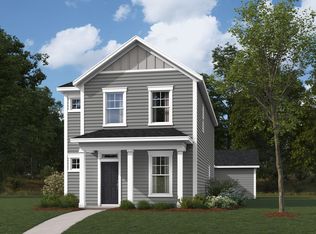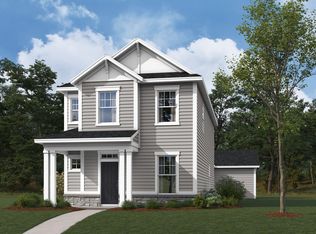Buildable plan: Oakmont, CityPointe, Indianapolis, IN 46240
Buildable plan
This is a floor plan you could choose to build within this community.
View move-in ready homesWhat's special
- 134 |
- 4 |
Travel times
Schedule tour
Select your preferred tour type — either in-person or real-time video tour — then discuss available options with the builder representative you're connected with.
Facts & features
Interior
Bedrooms & bathrooms
- Bedrooms: 3
- Bathrooms: 3
- Full bathrooms: 2
- 1/2 bathrooms: 1
Interior area
- Total interior livable area: 2,071 sqft
Video & virtual tour
Property
Parking
- Total spaces: 2
- Parking features: Garage
- Garage spaces: 2
Features
- Levels: 2.0
- Stories: 2
Construction
Type & style
- Home type: SingleFamily
- Property subtype: Single Family Residence
Condition
- New Construction
- New construction: Yes
Details
- Builder name: M/I Homes
Community & HOA
Community
- Subdivision: CityPointe
Location
- Region: Indianapolis
Financial & listing details
- Price per square foot: $192/sqft
- Date on market: 1/1/2026
About the community
Good Friends Make Great Neighbors
Do you love your M/I Home? Share the experience with friends and family - invite them to become your neighbors and enjoy a special "thank you" from us when they purchase.Source: M/I Homes
4 homes in this community
Homes based on this plan
| Listing | Price | Bed / bath | Status |
|---|---|---|---|
| 9332 Bauhaus Way | $467,990 | 3 bed / 3 bath | Available May 2026 |
| 9424 Bauhaus Way | $469,990 | 3 bed / 3 bath | Available May 2026 |
| 9408 Bauhaus Way | $479,990 | 3 bed / 3 bath | Available May 2026 |
Other available homes
| Listing | Price | Bed / bath | Status |
|---|---|---|---|
| 1837 Real St | $472,460 | 3 bed / 3 bath | Available June 2026 |
Source: M/I Homes
Contact builder

By pressing Contact builder, you agree that Zillow Group and other real estate professionals may call/text you about your inquiry, which may involve use of automated means and prerecorded/artificial voices and applies even if you are registered on a national or state Do Not Call list. You don't need to consent as a condition of buying any property, goods, or services. Message/data rates may apply. You also agree to our Terms of Use.
Learn how to advertise your homesEstimated market value
Not available
Estimated sales range
Not available
$2,884/mo
Price history
| Date | Event | Price |
|---|---|---|
| 1/23/2026 | Price change | $396,990+0.5%$192/sqft |
Source: | ||
| 5/28/2025 | Price change | $394,990-4.8%$191/sqft |
Source: | ||
| 5/7/2025 | Price change | $414,990-2.4%$200/sqft |
Source: | ||
| 4/22/2025 | Price change | $424,990-2.3%$205/sqft |
Source: | ||
| 3/5/2025 | Price change | $434,990-4.4%$210/sqft |
Source: | ||
Public tax history
Good Friends Make Great Neighbors
Do you love your M/I Home? Share the experience with friends and family - invite them to become your neighbors and enjoy a special "thank you" from us when they purchase.Source: M/I HomesMonthly payment
Neighborhood: Nora-Far Northside
Nearby schools
GreatSchools rating
- 5/10Nora Elementary SchoolGrades: PK-5Distance: 0.6 mi
- 5/10Northview Middle SchoolGrades: 6-8Distance: 1.2 mi
- 7/10North Central High SchoolGrades: 9-12Distance: 1 mi
Schools provided by the builder
- District: M S D Washington Township
Source: M/I Homes. This data may not be complete. We recommend contacting the local school district to confirm school assignments for this home.



