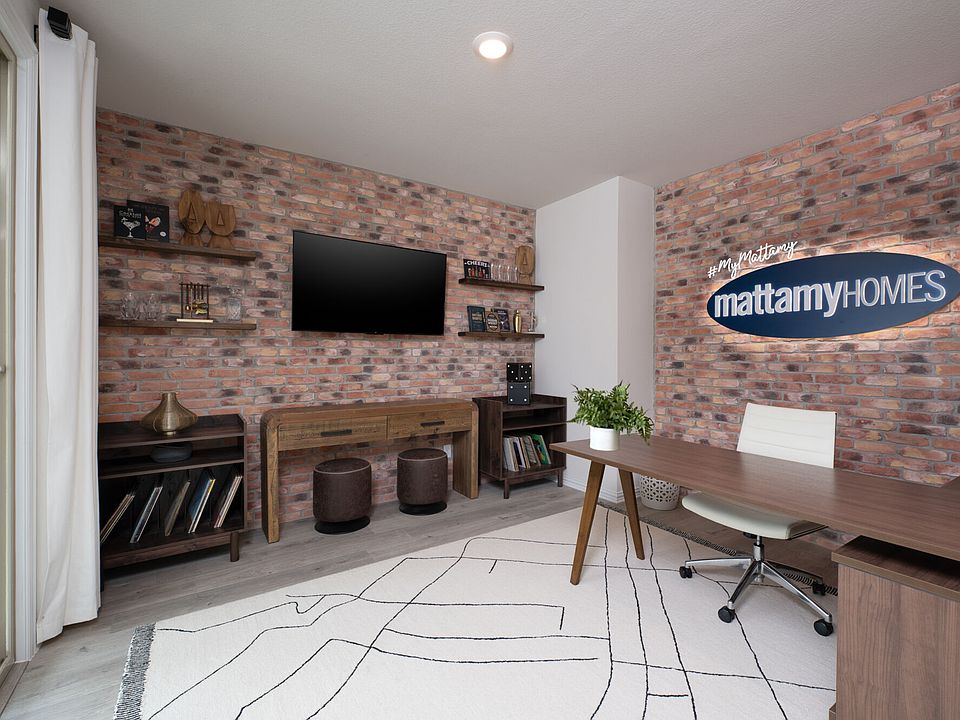Available homes
- Facts: 3 bedrooms. 4 bath. 2344 square feet.
- 3 bd
- 4 ba
- 2,344 sqft
4329 Ruth Rd, North Richland Hills, TX 76180Available - Facts: 3 bedrooms. 4 bath. 2439 square feet.
- 3 bd
- 4 ba
- 2,439 sqft
4317 Ruth Rd, North Richland Hills, TX 76180Available - Facts: 3 bedrooms. 4 bath. 2271 square feet.
- 3 bd
- 4 ba
- 2,271 sqft
4325 Ruth Rd, North Richland Hills, TX 76180Available - Facts: 3 bedrooms. 4 bath. 2271 square feet.
- 3 bd
- 4 ba
- 2,271 sqft
4305 Ruth Rd, North Richland Hills, TX 76180Available - Facts: 3 bedrooms. 4 bath. 2439 square feet.
- 3 bd
- 4 ba
- 2,439 sqft
4529 Ward St, North Richland Hills, TX 76180Available - Facts: 3 bedrooms. 4 bath. 2469 square feet.
- 3 bd
- 4 ba
- 2,469 sqft
4261 Ruth Rd, North Richland Hills, TX 76180Available - Facts: 4 bedrooms. 4 bath. 2465 square feet.
- 4 bd
- 4 ba
- 2,465 sqft
4337 Ruth Rd, North Richland Hills, TX 76180Available - Facts: 4 bedrooms. 4 bath. 2465 square feet.
- 4 bd
- 4 ba
- 2,465 sqft
4273 Ruth Rd, North Richland Hills, TX 76180Available
