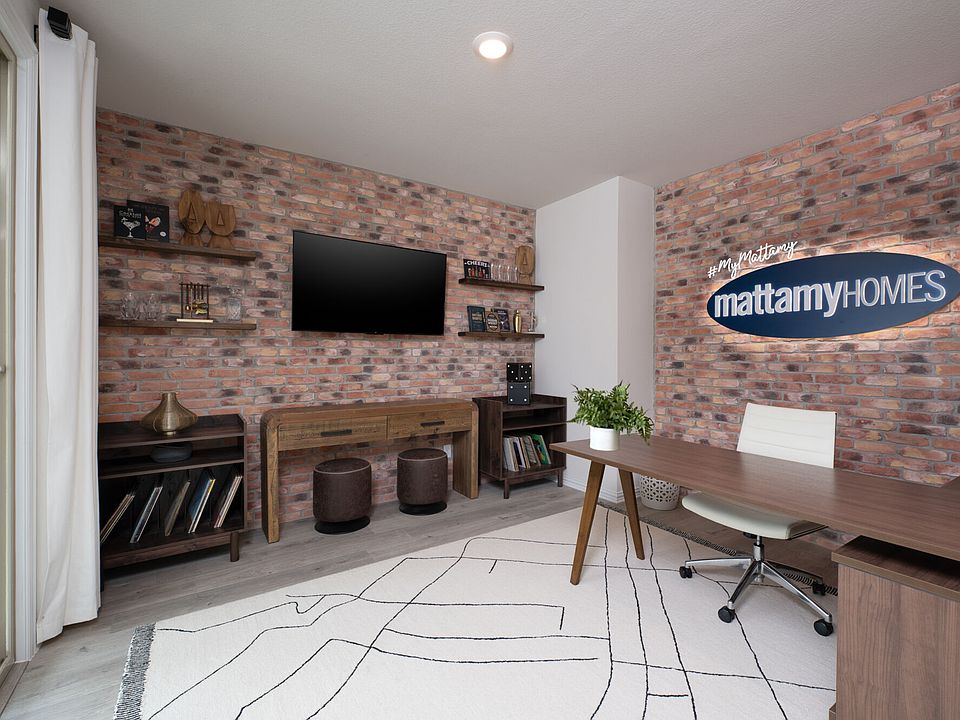Step into spacious living with our captivating 2-story home design. This thoughtfully crafted floorplan boasts 3 bedrooms and 2.5 bathrooms, offering ample space for comfortable living. On the lower floor, discover two cozy bedrooms, a convenient entryway, a well-sized garage, and a full bathroom, complete with extra storage tucked away beneath the staircase.
Ascend to the main floor, where the heart of the home awaits. Entertain effortlessly in the expansive Great Room, while the kitchen beckons with its sprawling island, perfect for gatherings and culinary adventures. Stay organized and connected with the dedicated tech center, ideal for managing your family's activities and schedules.
Retreat to the owner's suite, featuring a private bath, oversized walk-in closet, and easy access to the laundry room. Plus, enjoy the convenience and efficiency of ENERGY STAR certified Whirlpool appliances throughout.
Notably, the second floor offers an alternative layout, providing flexibility and customization options to suit your lifestyle. Experience the perfect blend of comfort and functionality in this remarkable home.
Special offer
from $385,820
Buildable plan: Myrtle, City Point, North Richland Hills, TX 76180
3beds
1,558sqft
Single Family Residence
Built in 2025
-- sqft lot
$-- Zestimate®
$248/sqft
$-- HOA
Buildable plan
This is a floor plan you could choose to build within this community.
View move-in ready homesWhat's special
Tech centerExpansive great roomOversized walk-in closetLaundry room
Call: (940) 240-6455
- 182 |
- 3 |
Travel times
Schedule tour
Select your preferred tour type — either in-person or real-time video tour — then discuss available options with the builder representative you're connected with.
Facts & features
Interior
Bedrooms & bathrooms
- Bedrooms: 3
- Bathrooms: 3
- Full bathrooms: 2
- 1/2 bathrooms: 1
Features
- Walk-In Closet(s)
- Has fireplace: Yes
Interior area
- Total interior livable area: 1,558 sqft
Video & virtual tour
Property
Parking
- Total spaces: 2
- Parking features: Garage
- Garage spaces: 2
Features
- Levels: 2.0
- Stories: 2
Construction
Type & style
- Home type: SingleFamily
- Property subtype: Single Family Residence
Condition
- New Construction
- New construction: Yes
Details
- Builder name: Mattamy Homes
Community & HOA
Community
- Subdivision: City Point
Location
- Region: North Richland Hills
Financial & listing details
- Price per square foot: $248/sqft
- Date on market: 8/30/2025
About the community
PoolTrailsClubhouseGreenbelt
Located in top-rated Birdville ISD and just 17 minutes from downtown Fort Worth, City Point offers unparalleled convenience with seamless access to major highways, DFW International Airport, only 15 minutes away, and the North Richland Hills/Smithfield TEXRail Station, just 8 minutes from home. Youll also be within reach of top-tier medical care, including Texas Health Harris Methodist HEB, Medical City North Richland Hills, and the Fort Worth hospital district.
Breathe in the fresh air on the Randy Moresi Trail, relax in lush green spaces, or meet friends at the included private amenity center and pool. With City Hall at the heart of City Point, youre not just near local events; youre at the center of it, steps away from vibrant social spaces and everything your community has to offer.
Nestled in the heart of North Richland Hills, this urban-style community is where modern living meets a lifestyle of ease, connection, and convenience. A home that welcomes you every day. A community that moves with you. This is City Point.
If you're looking for even more space or a different neighborhood feel, explore our single-family homes in Crowley-a family-friendly community with convenient access to the Dallas-Fort Worth metro area.
Fall Sales Event Going On Now!
Find your Perfect Home this fall. Explore Quick Move-In and Ready-to-Build homes with limited-time savings during our Fall Sales Event.Source: Mattamy Homes
