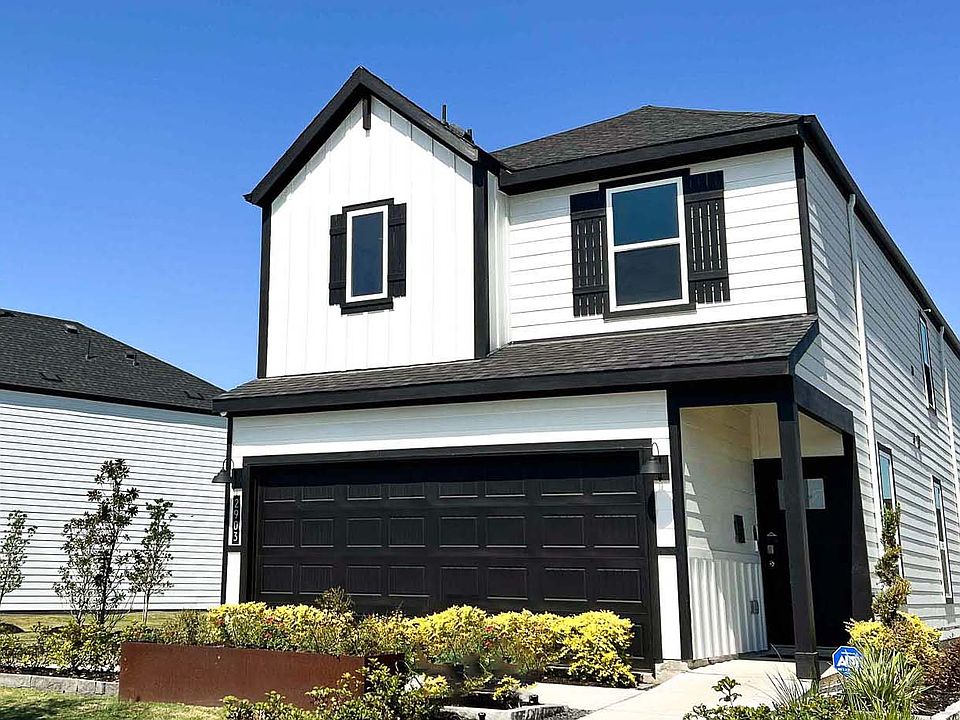Welcome to the Iris floor plan, a stunning two-story home offering 1,586 square feet of thoughtfully designed living space, complete with a spacious two-car garage. As you enter, you're greeted by the open-concept dining and kitchen area, where the kitchen features a large island that provides additional seating and storage, making it the heart of the home. The living room is located just off the kitchen, offering plenty of natural light with three large windows that look out to the backyard.
Step outside to the backyard, where you'll enjoy a covered patio conveniently located on the side of the home near the dining room-perfect for outdoor dining or relaxation. Before heading upstairs, you'll find a convenient powder room near the staircase.
Upstairs, the Iris floor plan provides ample living space with a spacious game room, ideal for family fun or additional entertainment. To the left of the game room is the primary bedroom, featuring two large windows that allow plenty of natural light. The attached primary bathroom includes a dual-sink vanity and a standing shower, offering both style and functionality. A generous walk-in closet is conveniently located just off the primary bathroom for extra storage space.
Walking further down the hallway, you'll find the laundry room to the left, and the secondary bathroom to the right. The bathroom includes a single-sink vanity and a standing tub. At the end of the hallway, you'll find two secondary bedrooms, each with their own walk
New construction
from $311,990
Buildable plan: Iris, City Gate North, Houston, TX 77047
3beds
1,586sqft
Single Family Residence
Built in 2025
-- sqft lot
$310,200 Zestimate®
$197/sqft
$-- HOA
Buildable plan
This is a floor plan you could choose to build within this community.
View move-in ready homesWhat's special
Covered patioGenerous walk-in closetAttached primary bathroomSpacious game roomLaundry roomLarge islandDual-sink vanity
Call: (346) 289-2583
- 49 |
- 1 |
Travel times
Schedule tour
Select your preferred tour type — either in-person or real-time video tour — then discuss available options with the builder representative you're connected with.
Facts & features
Interior
Bedrooms & bathrooms
- Bedrooms: 3
- Bathrooms: 3
- Full bathrooms: 2
- 1/2 bathrooms: 1
Interior area
- Total interior livable area: 1,586 sqft
Property
Parking
- Total spaces: 2
- Parking features: Garage
- Garage spaces: 2
Features
- Levels: 2.0
- Stories: 2
Construction
Type & style
- Home type: SingleFamily
- Property subtype: Single Family Residence
Condition
- New Construction
- New construction: Yes
Details
- Builder name: D.R. Horton
Community & HOA
Community
- Subdivision: City Gate North
Location
- Region: Houston
Financial & listing details
- Price per square foot: $197/sqft
- Date on market: 8/19/2025
About the community
Final Opportunities remain in City Gate North, a new home community in the heart of South Houston. Situated just moments away from Downtown, The Medical Center, NRG Stadium, and the renowned Galleria Area, City Gate North offers a lifestyle of endless possibilities.
Explore our stunning collection of 2-story homes, featuring spacious and cutting-edge floorplans designed to elevate your living experience. With 3 to 4 bedrooms, 2.5 bathrooms, and 2-car garages, our homes provide ample space for you and your family to thrive.
Step inside your new home and discover a world of modern comfort and innovation. As you step into the home you are greeted with an open-concept floor plan with the kitchen, living room, and dining room all within the same area. It's a host's dream for everyone to be in the same room and enjoy each other's company.
Outside your doorstep, embrace the beauty of nature with picturesque walking trails and a serene park, perfect for strolls or afternoon picnics with loved ones. Whether you're unwinding in the comfort of your own home or exploring the wonders of the surrounding area, City Gate North offers a lifestyle of convenience.
Contact us today to schedule a tour and discover why City Gate North is the perfect place to call home. You won't want to miss out!
Source: DR Horton

