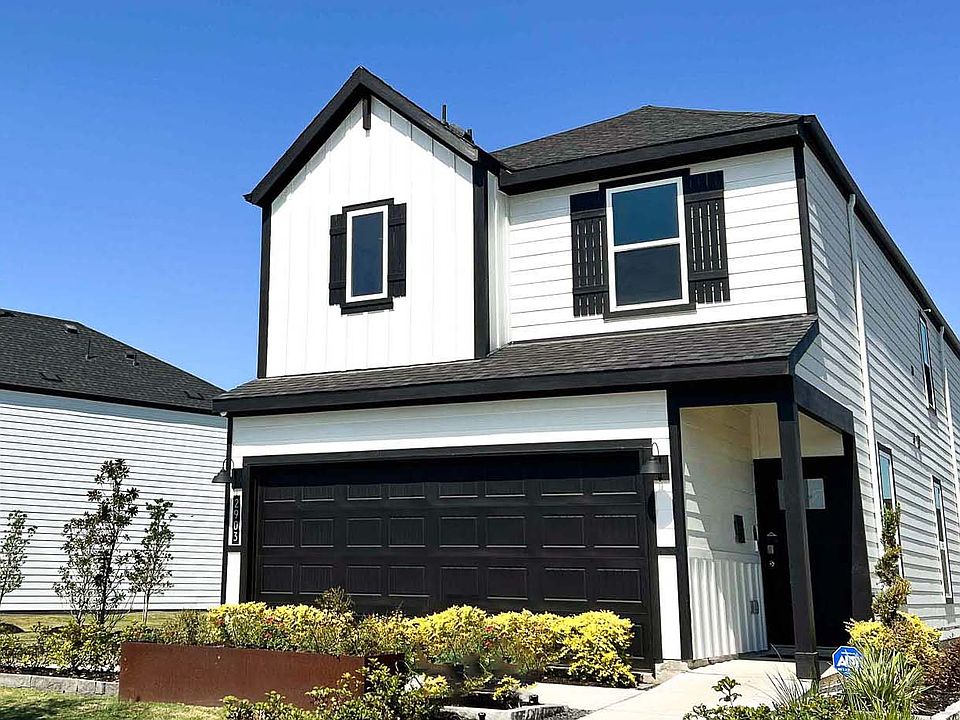Welcome to the Jasmine floor plan, a spacious two-story home offering 1,719 square feet of thoughtfully designed living space, complete with a two-car garage. As you enter the home, you're greeted by a charming front foyer that leads into the open-concept dining, living, and kitchen area, perfect for modern living and entertaining. The kitchen is a highlight, featuring a large island for additional storage and seating, as well as a walk-in pantry for added convenience.
The living and dining areas are flooded with natural light, thanks to three large windows and a door that leads directly to the backyard, offering an easy flow between indoor and outdoor spaces. Just off the living area, you'll find a convenient powder room for guests.
As you head upstairs, the second story reveals a functional layout that suits families of all sizes. To the left, you'll find two spacious secondary bedrooms. One bedroom features two windows and a walk-in closet, while the other room offers a single window and a closet. In front of the staircase is the secondary bathroom, which includes a dual-sink vanity and a standing tub, perfect for relaxing or sharing with family.
Further down the hallway, there is another secondary room with its own closet, providing flexible space for a home office or additional bedroom. The laundry room is conveniently located across the hall, making laundry tasks easier and more efficient.
At the back of the home, the private primary bedroom provides a peaceful retr
New construction
from $319,990
Buildable plan: Jasmine, City Gate North, Houston, TX 77047
4beds
1,719sqft
Single Family Residence
Built in 2025
-- sqft lot
$318,400 Zestimate®
$186/sqft
$-- HOA
Buildable plan
This is a floor plan you could choose to build within this community.
View move-in ready homes- 75 |
- 2 |
Travel times
Schedule tour
Select your preferred tour type — either in-person or real-time video tour — then discuss available options with the builder representative you're connected with.
Facts & features
Interior
Bedrooms & bathrooms
- Bedrooms: 4
- Bathrooms: 3
- Full bathrooms: 2
- 1/2 bathrooms: 1
Interior area
- Total interior livable area: 1,719 sqft
Video & virtual tour
Property
Parking
- Total spaces: 2
- Parking features: Garage
- Garage spaces: 2
Features
- Levels: 2.0
- Stories: 2
Construction
Type & style
- Home type: SingleFamily
- Property subtype: Single Family Residence
Condition
- New Construction
- New construction: Yes
Details
- Builder name: D.R. Horton
Community & HOA
Community
- Subdivision: City Gate North
Location
- Region: Houston
Financial & listing details
- Price per square foot: $186/sqft
- Date on market: 7/25/2025
About the community
Final Opportunities remain in City Gate North, a new home community in the heart of South Houston. Situated just moments away from Downtown, The Medical Center, NRG Stadium, and the renowned Galleria Area, City Gate North offers a lifestyle of endless possibilities.
Explore our stunning collection of 2-story homes, featuring spacious and cutting-edge floorplans designed to elevate your living experience. With 3 to 4 bedrooms, 2.5 bathrooms, and 2-car garages, our homes provide ample space for you and your family to thrive.
Step inside your new home and discover a world of modern comfort and innovation. As you step into the home you are greeted with an open-concept floor plan with the kitchen, living room, and dining room all within the same area. It's a host's dream for everyone to be in the same room and enjoy each other's company.
Outside your doorstep, embrace the beauty of nature with picturesque walking trails and a serene park, perfect for strolls or afternoon picnics with loved ones. Whether you're unwinding in the comfort of your own home or exploring the wonders of the surrounding area, City Gate North offers a lifestyle of convenience.
Contact us today to schedule a tour and discover why City Gate North is the perfect place to call home. You won't want to miss out!
Source: DR Horton

