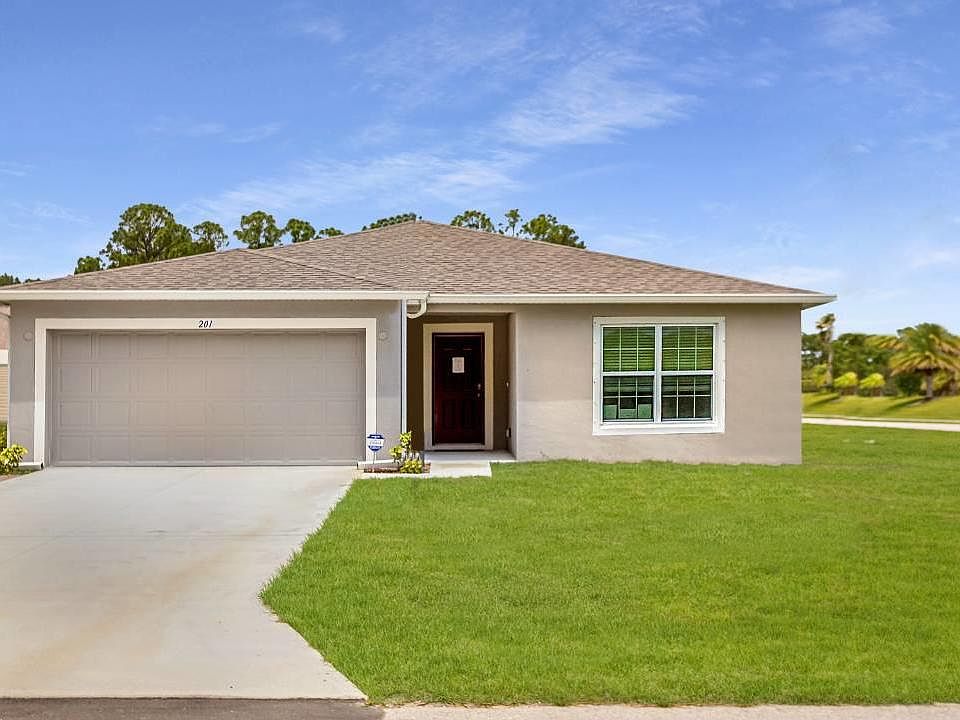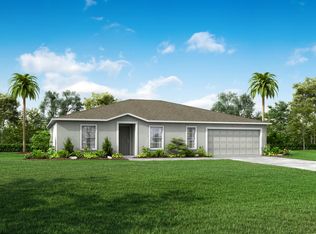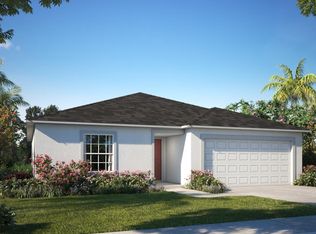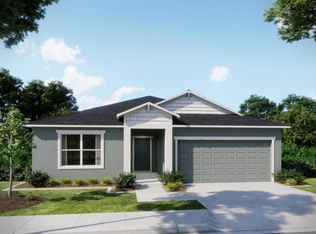Buildable plan: Orchid, Citrus Springs, Citrus Springs, FL 34434
Buildable plan
This is a floor plan you could choose to build within this community.
View move-in ready homesWhat's special
- 282 |
- 23 |
Travel times
Schedule tour
Select your preferred tour type — either in-person or real-time video tour — then discuss available options with the builder representative you're connected with.
Facts & features
Interior
Bedrooms & bathrooms
- Bedrooms: 4
- Bathrooms: 2
- Full bathrooms: 2
Interior area
- Total interior livable area: 1,867 sqft
Video & virtual tour
Property
Parking
- Total spaces: 2
- Parking features: Garage
- Garage spaces: 2
Features
- Levels: 1.0
- Stories: 1
Construction
Type & style
- Home type: SingleFamily
- Property subtype: Single Family Residence
Condition
- New Construction
- New construction: Yes
Details
- Builder name: Maronda Homes
Community & HOA
Community
- Subdivision: Citrus Springs
Location
- Region: Citrus Springs
Financial & listing details
- Price per square foot: $128/sqft
- Date on market: 12/12/2025
About the community

Source: Maronda Homes
8 homes in this community
Homes based on this plan
| Listing | Price | Bed / bath | Status |
|---|---|---|---|
| 11334 N Fuego Dr | $255,400 | 4 bed / 2 bath | Available July 2026 |
Other available homes
| Listing | Price | Bed / bath | Status |
|---|---|---|---|
| 168 E Reel Loop | $307,900 | 4 bed / 2 bath | Move-in ready |
| 9825 N Angela Dr | $319,900 | 3 bed / 2 bath | Move-in ready |
| 2646 W Sheila Dr | $259,900 | 3 bed / 2 bath | Available |
| 9825 N Angela Dr | $319,900 | 3 bed / 2 bath | Available |
| 2646 W Sheila Dr | $259,900 | 3 bed / 2 bath | Available May 2026 |
| 10072 N Conrad Point | $269,900 | 4 bed / 2 bath | Available July 2026 |
| 2177 W Snowy Egret Pl | $287,900 | 4 bed / 2 bath | Available July 2026 |
Source: Maronda Homes
Contact builder

By pressing Contact builder, you agree that Zillow Group and other real estate professionals may call/text you about your inquiry, which may involve use of automated means and prerecorded/artificial voices and applies even if you are registered on a national or state Do Not Call list. You don't need to consent as a condition of buying any property, goods, or services. Message/data rates may apply. You also agree to our Terms of Use.
Learn how to advertise your homesEstimated market value
Not available
Estimated sales range
Not available
$2,098/mo
Price history
| Date | Event | Price |
|---|---|---|
| 12/16/2025 | Price change | $239,900+6.7%$128/sqft |
Source: | ||
| 12/2/2025 | Price change | $224,900-6.3%$120/sqft |
Source: | ||
| 8/1/2025 | Price change | $239,900-4%$128/sqft |
Source: | ||
| 7/6/2025 | Price change | $249,900+0.2%$134/sqft |
Source: | ||
| 7/2/2025 | Price change | $249,400-0.2%$134/sqft |
Source: | ||
Public tax history
Monthly payment
Neighborhood: 34434
Nearby schools
GreatSchools rating
- 4/10Central Ridge Elementary SchoolGrades: PK-5Distance: 1.3 mi
- 5/10Citrus Springs Middle SchoolGrades: 6-8Distance: 1.6 mi
- 5/10Lecanto High SchoolGrades: 9-12Distance: 11.7 mi
Schools provided by the builder
- District: Citrus County
Source: Maronda Homes. This data may not be complete. We recommend contacting the local school district to confirm school assignments for this home.



