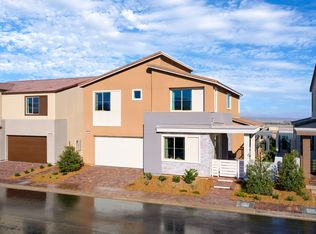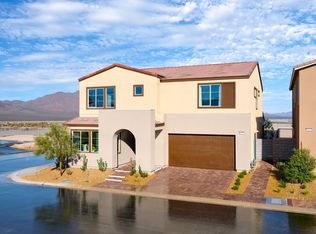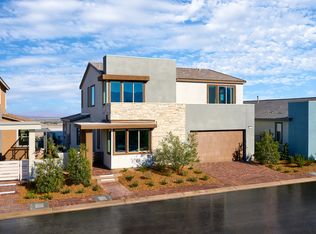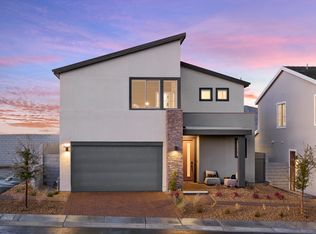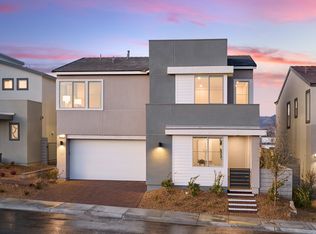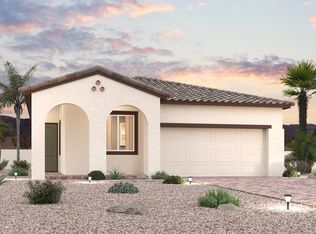Buildable plan: Plan 1, Citrine, Las Vegas, NV 89166
Buildable plan
This is a floor plan you could choose to build within this community.
View move-in ready homesWhat's special
- 319 |
- 16 |
Travel times
Schedule tour
Select your preferred tour type — either in-person or real-time video tour — then discuss available options with the builder representative you're connected with.
Facts & features
Interior
Bedrooms & bathrooms
- Bedrooms: 3
- Bathrooms: 3
- Full bathrooms: 2
- 1/2 bathrooms: 1
Heating
- Natural Gas, Forced Air
Cooling
- Central Air
Features
- Walk-In Closet(s)
Interior area
- Total interior livable area: 1,781 sqft
Video & virtual tour
Property
Parking
- Total spaces: 2
- Parking features: Attached
- Attached garage spaces: 2
Features
- Levels: 1.0
- Stories: 1
- Patio & porch: Patio
Construction
Type & style
- Home type: SingleFamily
- Property subtype: Single Family Residence
Materials
- Stucco
- Roof: Tile
Condition
- New Construction
- New construction: Yes
Details
- Builder name: Tri Pointe Homes
Community & HOA
Community
- Subdivision: Citrine
Location
- Region: Las Vegas
Financial & listing details
- Price per square foot: $303/sqft
- Date on market: 12/15/2025
About the community
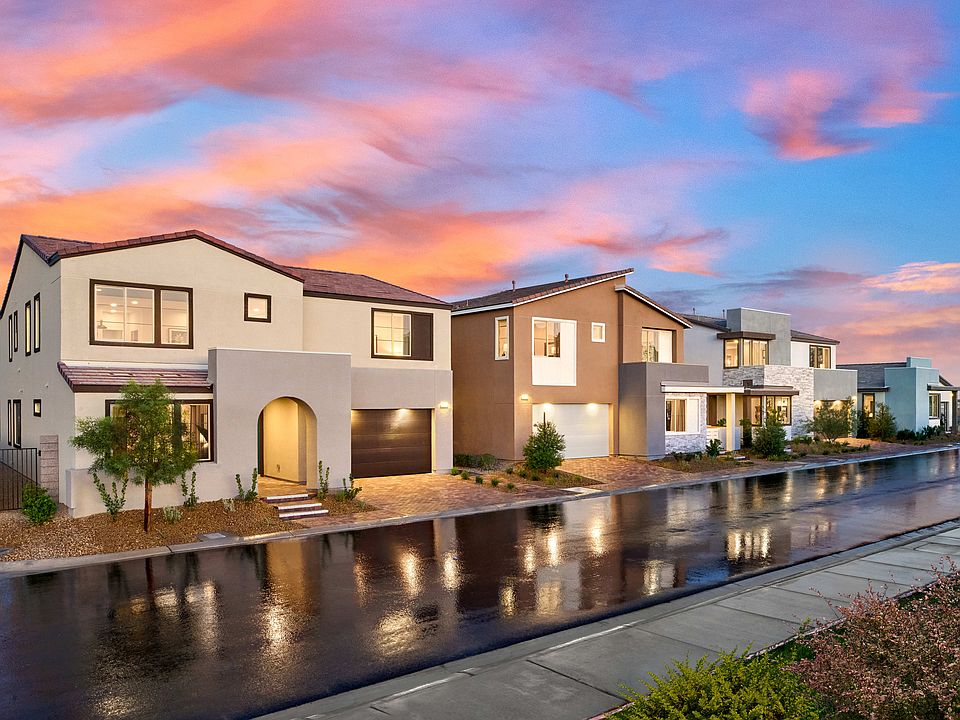
Source: TRI Pointe Homes
4 homes in this community
Available homes
| Listing | Price | Bed / bath | Status |
|---|---|---|---|
| 9253 Gorman St | $821,364 | 4 bed / 4 bath | Move-in ready |
| 9228 Simon St | $728,076 | 4 bed / 3 bath | Available |
| 9241 Gorman St | $771,553 | 3 bed / 3 bath | Available |
| 9217 Frazer St | $782,412 | 5 bed / 3 bath | Available |
Source: TRI Pointe Homes
Contact builder

By pressing Contact builder, you agree that Zillow Group and other real estate professionals may call/text you about your inquiry, which may involve use of automated means and prerecorded/artificial voices and applies even if you are registered on a national or state Do Not Call list. You don't need to consent as a condition of buying any property, goods, or services. Message/data rates may apply. You also agree to our Terms of Use.
Learn how to advertise your homesEstimated market value
Not available
Estimated sales range
Not available
$2,693/mo
Price history
| Date | Event | Price |
|---|---|---|
| 4/15/2025 | Price change | $540,000+1.9%$303/sqft |
Source: | ||
| 4/9/2025 | Price change | $530,000+0.1%$298/sqft |
Source: | ||
| 3/19/2025 | Price change | $529,500+1%$297/sqft |
Source: | ||
| 2/24/2025 | Price change | $524,500+1%$294/sqft |
Source: | ||
| 2/21/2025 | Price change | $519,500+0.1%$292/sqft |
Source: | ||
Public tax history
Step Into Your Future
Source: Tri Pointe HomesMonthly payment
Neighborhood: Las Vegas Wash
Nearby schools
GreatSchools rating
- 7/10Kenneth Divich ElementaryGrades: PK-5Distance: 1.6 mi
- 6/10Edmundo Eddie Escobedo Sr Middle SchoolGrades: 6-8Distance: 3 mi
- 6/10Arbor View High SchoolGrades: 9-12Distance: 3.9 mi
Schools provided by the builder
- Elementary: Kenneth Divich Elementary School
- Middle: Edmundo Escobedo Middle School
- High: Arbor View High School
- District: Clark County School District
Source: TRI Pointe Homes. This data may not be complete. We recommend contacting the local school district to confirm school assignments for this home.
