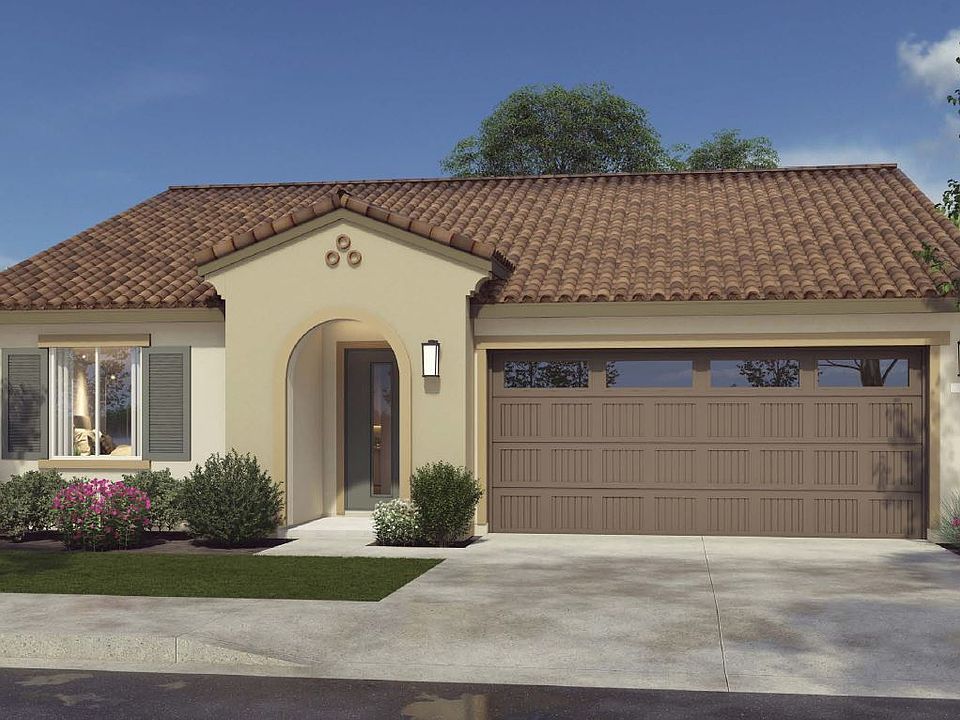It's all Included! Washer, Dryer, Refrigerator, 2 inch Faux Wood Blinds.This home is featuring 3 bedrooms + Den and two bathrooms. The well-designed floor plan includes a two-car garage, providing ample space for parking and storage. Step inside and be greeted by the exquisite 6 x 24 tile plank flooring, offering a warm and inviting ambiance. The kitchen and bathrooms showcase beautiful white quartz counters, providing a sleek and contemporary look. The modern door handles, faucets, and fixtures throughout the home add a touch of sophistication. The kitchen boasts a stunning 3x6 full tile backsplash and upgraded white cabinets, combining style and functionality. The open design seamlessly connects the kitchen to the great room, allowing for easy interaction and entertaining. Outside, the home features upgraded exteriors, lending to its curb appeal and enhancing the overall aesthetic. Additionally, the seller is willing to cover the closing costs when using our preferred lender, making the home buying process even more convenient. With its modern features, spacious layout, and desirable location, this home is sure to impress. Pictures, Landscaping shown are of models and does not represent what is included. 6205 (Citrea) Non- Gated Range is $59.83 to 68.22.
from $549,990
Buildable plan: Residence 1782, Citrea Clovis, Clovis, CA 93619
3beds
1,782sqft
Single Family Residence
Built in 2025
-- sqft lot
$-- Zestimate®
$309/sqft
$150/mo HOA
Buildable plan
This is a floor plan you could choose to build within this community.
View move-in ready homesWhat's special
Open designBeautiful white quartz countersUpgraded exteriorsUpgraded white cabinets
Call: (559) 546-7351
- 95 |
- 4 |
Travel times
Schedule tour
Select your preferred tour type — either in-person or real-time video tour — then discuss available options with the builder representative you're connected with.
Facts & features
Interior
Bedrooms & bathrooms
- Bedrooms: 3
- Bathrooms: 2
- Full bathrooms: 2
Interior area
- Total interior livable area: 1,782 sqft
Video & virtual tour
Property
Parking
- Total spaces: 2
- Parking features: Attached
- Attached garage spaces: 2
Features
- Levels: 1.0
- Stories: 1
Construction
Type & style
- Home type: SingleFamily
- Property subtype: Single Family Residence
Materials
- Roof: Tile
Condition
- New Construction
- New construction: Yes
Details
- Builder name: Wilson Homes
Community & HOA
Community
- Subdivision: Citrea Clovis
HOA
- Has HOA: Yes
- HOA fee: $150 monthly
Location
- Region: Clovis
Financial & listing details
- Price per square foot: $309/sqft
- Date on market: 8/27/2025
About the community
(Temporary Models Located at our Fresno Citrea Community)
Heritage, charm, and community await you at Citrea, Wilson Homes' highly
anticipated collection of single-family homes in beautiful Clovis. Choose
from a variety of single home designs perfectly tailored for your modern
lifestyle. Experience distinctive architecture, our signature 'it's all included'
features, and Wilson Homes' unwavering commitment to quality in the
Central Valley. Find your perfect home today at Citrea, one of the Central
Valley's most sought-after communities, brought to you by Hall-of-Fame
builder Wilson Homes.
In your vibrant neighborhood village, you'll discover boutique shopping,
abundant dining experiences, a growing nightlife, craft coffee, farmers
markets, outdoor recreation - walking trails, parks, bike paths - and more.
You'll find entertainment and adventure at every corner. In addition to top rated
schools, Clovis is poised to offer numerous sought-after amenities in
the coming years. Plus, this Central Valley destination is your gateway to
the Sierra mountains, where endless adventures beckon. Photos are not of actual model homes. Contact sales agent for details. HOA is estimated between $59 to $131.94. Check with agent for details. DRE# 01328894
Source: Wilson Homes
