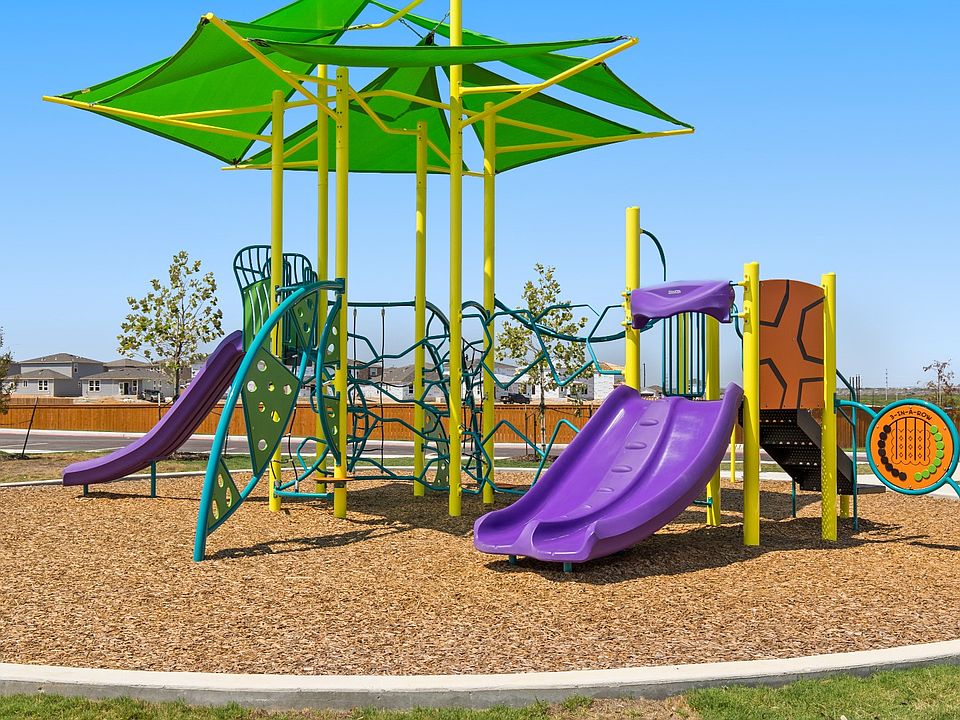The Lazio plan is a 2-story home with 4 bedrooms, primary bedroom down, 3.5 baths, dining area, and 2-car garage. It features a convenient kitchen island with space for high-top seating, spacious walk-in closet, dedicated upstairs game room, dedicated laundry room, and additional flex room that can be converted into an office, workout space, arts & crafts area, and more.
from $339,990
Buildable plan: The Lazio, Cinco Lakes, San Antonio, TX 78252
4beds
2,726sqft
Single Family Residence
Built in 2025
-- sqft lot
$-- Zestimate®
$125/sqft
$-- HOA
Buildable plan
This is a floor plan you could choose to build within this community.
View move-in ready homesWhat's special
Spacious walk-in closetAdditional flex roomDedicated upstairs game roomDedicated laundry room
- 33 |
- 5 |
Travel times
Schedule tour
Select a date
Facts & features
Interior
Bedrooms & bathrooms
- Bedrooms: 4
- Bathrooms: 4
- Full bathrooms: 3
- 1/2 bathrooms: 1
Interior area
- Total interior livable area: 2,726 sqft
Video & virtual tour
Property
Parking
- Total spaces: 2
- Parking features: Garage
- Garage spaces: 2
Features
- Levels: 2.0
- Stories: 2
Construction
Type & style
- Home type: SingleFamily
- Property subtype: Single Family Residence
Condition
- New Construction
- New construction: Yes
Details
- Builder name: Legend Homes
Community & HOA
Community
- Subdivision: Cinco Lakes
HOA
- Has HOA: Yes
Location
- Region: San Antonio
Financial & listing details
- Price per square foot: $125/sqft
- Date on market: 2/26/2025
About the community
PoolPlaygroundTrails
Cinco Lakes is a coveted new home community featuring easy commuting access right off 1604. This quiet, peaceful location includes an all-new section of homesites now open, offering privacy without sacrificing convenience to big city life. Plus, Cinco Lakes is 15 minutes from Lackland Air Force Base, zoned to Southwest ISD schools— great for families and educators— and is only a short drive to Loop 410, meaning everyone can get where they need to go with ease.
Source: Legend Homes Texas

