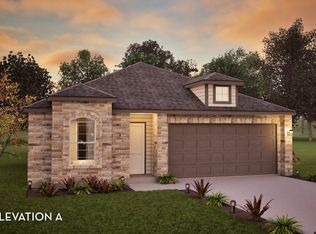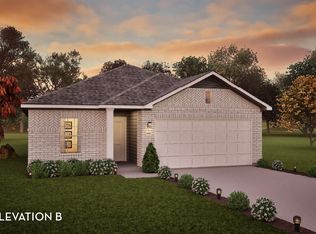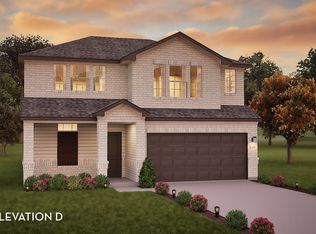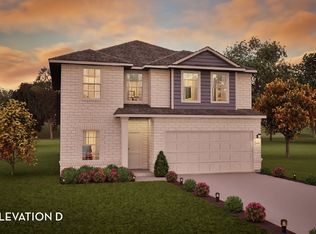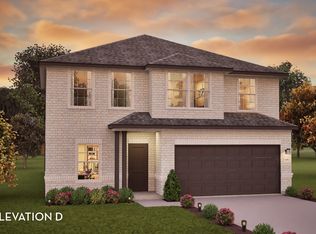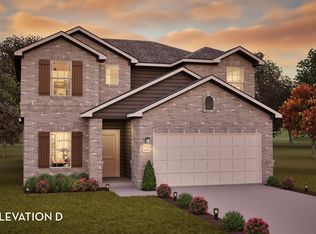Buildable plan: Concho, Cielo, Conroe, TX 77303
Buildable plan
This is a floor plan you could choose to build within this community.
View move-in ready homesWhat's special
- 83 |
- 4 |
Travel times
Schedule tour
Select your preferred tour type — either in-person or real-time video tour — then discuss available options with the builder representative you're connected with.
Facts & features
Interior
Bedrooms & bathrooms
- Bedrooms: 4
- Bathrooms: 4
- Full bathrooms: 3
- 1/2 bathrooms: 1
Interior area
- Total interior livable area: 2,817 sqft
Property
Parking
- Total spaces: 2
- Parking features: Garage
- Garage spaces: 2
Features
- Levels: 2.0
- Stories: 2
Construction
Type & style
- Home type: SingleFamily
- Property subtype: Single Family Residence
Condition
- New Construction
- New construction: Yes
Details
- Builder name: CastleRock Communities
Community & HOA
Community
- Subdivision: Cielo
Location
- Region: Conroe
Financial & listing details
- Price per square foot: $106/sqft
- Date on market: 1/25/2026
About the community
Astronomical Savings Await! With a 3.99% Buy Down Rate*
Years: 1-2: 3.99% - Years 3-30: 499% Fixed Mortgage Rate.Source: Castlerock Communities
11 homes in this community
Available homes
| Listing | Price | Bed / bath | Status |
|---|---|---|---|
| 10693 Altitude Way | $309,172 | 4 bed / 3 bath | Move-in ready |
| 10638 Altitude Way | $261,692 | 3 bed / 2 bath | Available |
| 10656 Altitude Way | $263,356 | 3 bed / 2 bath | Available |
| 10633 Altitude Way | $267,675 | 4 bed / 2 bath | Available |
| 10604 Altitude Way | $268,252 | 3 bed / 2 bath | Available |
| 10645 Altitude Way | $308,493 | 4 bed / 3 bath | Available |
| 10630 Altitude Way | $310,725 | 4 bed / 3 bath | Available |
| 10705 Altitude Way | $323,652 | 4 bed / 3 bath | Available |
| 10803 Piston Ct | $328,939 | 4 bed / 3 bath | Available |
| 10733 Altitude Way | $352,719 | 4 bed / 3 bath | Available |
| 10669 Altitude Way | $299,999 | 3 bed / 2 bath | Pending |
Source: Castlerock Communities
Contact builder
By pressing Contact builder, you agree that Zillow Group and other real estate professionals may call/text you about your inquiry, which may involve use of automated means and prerecorded/artificial voices and applies even if you are registered on a national or state Do Not Call list. You don't need to consent as a condition of buying any property, goods, or services. Message/data rates may apply. You also agree to our Terms of Use.
Learn how to advertise your homesEstimated market value
$296,500
$282,000 - $311,000
$2,761/mo
Price history
| Date | Event | Price |
|---|---|---|
| 8/28/2025 | Price change | $298,990+1%$106/sqft |
Source: Castlerock Communities Report a problem | ||
| 4/17/2025 | Listed for sale | $295,990$105/sqft |
Source: Castlerock Communities Report a problem | ||
Public tax history
Astronomical Savings Await! With a 3.99% Buy Down Rate*
Years: 1-2: 3.99% - Years 3-30: 499% Fixed Mortgage Rate.Source: CastleRock CommunitiesMonthly payment
Neighborhood: 77303
Nearby schools
GreatSchools rating
- 5/10Bozman Intermediate SchoolGrades: 5-6Distance: 2.9 mi
- 5/10Donald J Stockton Junior High SchoolGrades: 7-8Distance: 4.6 mi
- 5/10Conroe High SchoolGrades: 9-12Distance: 5.5 mi
Schools provided by the builder
- Elementary: Janet K. Bartlett Elementary School (Ons
- Middle: Stockton Junior High School
- High: Conroe High School
- District: Conroe ISD
Source: Castlerock Communities. This data may not be complete. We recommend contacting the local school district to confirm school assignments for this home.
