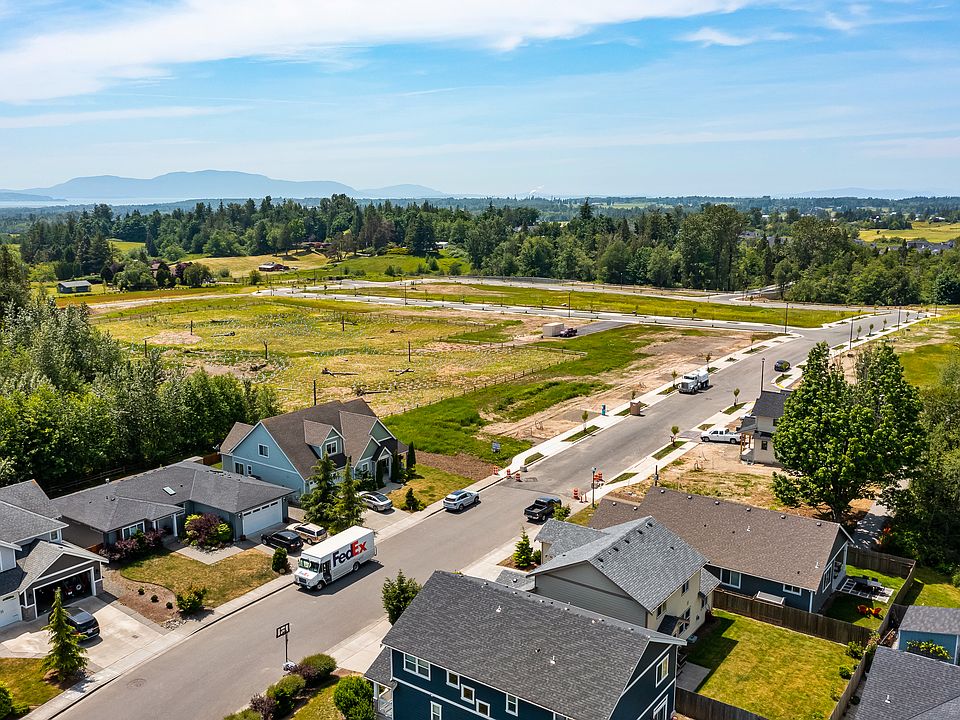Welcome to this charming Craftsman-style house
With three bedrooms and two and a half bathrooms, this spacious house with southern exposure offers plenty of room for comfortable living. Upon arrival, you'll be greeted by a covered front porch featuring exposed beams and stone accents, providing a warm and inviting entrance. The craftsmanship and attention to detail are evident throughout the design and architecture of this home. Step onto the covered back deck, where you can enjoy outdoor relaxation and privacy with the option to add a heated deck space or even include a fireplace, perfect for cozy evenings outdoors. The main floor boasts a primary bedroom complete with a double vanity, a large walk-in closet, and an exquisite shower featuring custom tile work and a glass enclosure. The open kitchen is perfect for culinary enthusiasts, featuring an island and a convenient walk-in pantry. With the flexibility of either three bedrooms plus a bonus room or the option to convert the bonus room into a fourth bedroom, this house offers versatility to accommodate your specific needs. Additionally, you'll find a spacious laundry room and ample storage throughout. The bedrooms are generously sized, ensuring comfort for everyone in the household. Vaulted ceilings in the living room create an airy and open atmosphere, complemented by a custom fireplace that adds both warmth and charm.
Special offer
from $749,900
Buildable plan: Orchard, Church Hill Ranch, Ferndale, WA 98248
4beds
2,263sqft
Single Family Residence
Built in 2025
-- sqft lot
$-- Zestimate®
$331/sqft
$-- HOA
Buildable plan
This is a floor plan you could choose to build within this community.
View move-in ready homesWhat's special
Custom fireplaceOpen kitchenBonus roomExposed beamsSouthern exposurePrimary bedroomDouble vanity
- 167 |
- 9 |
Travel times
Facts & features
Interior
Bedrooms & bathrooms
- Bedrooms: 4
- Bathrooms: 3
- Full bathrooms: 2
- 1/2 bathrooms: 1
Heating
- Electric, Natural Gas, Radiant
Cooling
- Other
Features
- Walk-In Closet(s)
- Has fireplace: Yes
Interior area
- Total interior livable area: 2,263 sqft
Video & virtual tour
Property
Parking
- Total spaces: 2
- Parking features: Attached
- Attached garage spaces: 2
Features
- Levels: 2.0
- Stories: 2
- Patio & porch: Deck, Patio
Construction
Type & style
- Home type: SingleFamily
- Property subtype: Single Family Residence
Materials
- Concrete, Other
- Roof: Composition
Condition
- New Construction
- New construction: Yes
Details
- Builder name: Cultivate Development
Community & HOA
Community
- Subdivision: Church Hill Ranch
Location
- Region: Ferndale
Financial & listing details
- Price per square foot: $331/sqft
- Date on market: 3/11/2025
About the community
PlaygroundPark
Welcome to Church Hill Ranch! Nestled at the top of Church Hill in Ferndale, Washington, the Church Hill Ranch neighborhood offers the perfect blend of rustic charm and modern comfort with Northwest details. Our charming, modern craftsman-style homes were custom-designed and carefully built to exude warmth, character, southern exposure, and a peaceful country ambiance. Walking through the neighborhood, you'll be greeted by tree-lined streets, well-designed homes, parks, beautiful views, and open space. We're happy you're here and would love to show you around.
Church Hill Ranch | Modern Craftsman Style Homes
Our collection of homes provides the perfect blend of rustic charm and modern craftsmanship. Step inside the homes, and you'll discover a bright, warm, and spacious layout that embraces a casual and inviting atmosphere.Source: Cultivate Development

