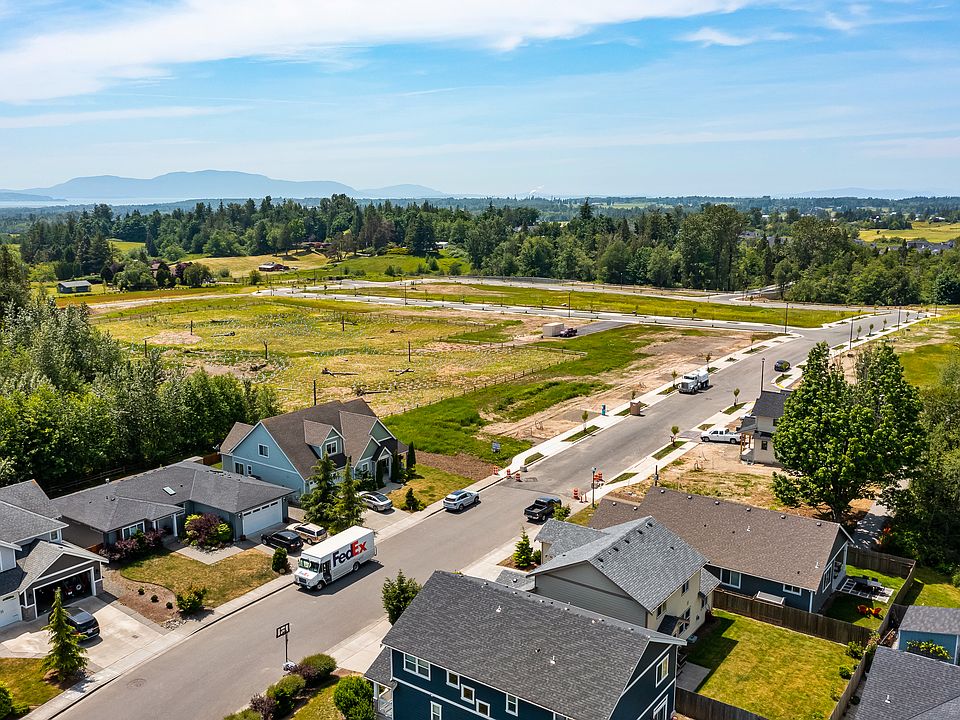Welcome to this stunning 3-bedroom, 2.5 bathroom house
This property is currently available for sale and offers a range of features that are sure to impress. As you enter the home, you'll be greeted by a covered front porch, perfect for enjoying the fresh air. The main floor features a versatile den/office space that could easily be converted into a fourth bedroom to suit your needs. The 2-car garage includes a convenient bump-out area, ideal for a workshop or additional storage. One of the highlights of this home is the custom fireplace, complete with a recessed space that can be transformed into a cozy nook. The rear-facing great room concept seamlessly connects the kitchen and dining room, creating an inviting space for entertaining. The kitchen boasts ample counter space, a walk-in pantry, an island, and a spacious dining area. Step outside onto the oversized back deck, where you can relax and enjoy the peaceful surroundings. Upstairs, you'll find the primary bedroom with a large walk-in closet and an ensuite bathroom featuring double vanities, extra storage cabinets, and a custom shower with beautiful tile surround and bench seating. The home has plenty of space with two additional bedrooms, one with a walk-in closet. Convenience is essential with a large laundry room that provides extra storage space and additional storage under the stairs. Take advantage of the opportunity to make this exceptional property your own.
Special offer
from $729,900
Buildable plan: Elkhorn, Church Hill Ranch, Ferndale, WA 98248
2beds
2,302sqft
Single Family Residence
Built in 2025
-- sqft lot
$-- Zestimate®
$317/sqft
$-- HOA
Buildable plan
This is a floor plan you could choose to build within this community.
View move-in ready homesWhat's special
Oversized back deckWalk-in pantryCovered front porchRear-facing great room concept
- 6 |
- 0 |
Travel times
Facts & features
Interior
Bedrooms & bathrooms
- Bedrooms: 2
- Bathrooms: 3
- Full bathrooms: 2
- 1/2 bathrooms: 1
Heating
- Electric, Natural Gas, Radiant
Cooling
- Other
Features
- Walk-In Closet(s)
- Has fireplace: Yes
Interior area
- Total interior livable area: 2,302 sqft
Video & virtual tour
Property
Parking
- Total spaces: 2
- Parking features: Attached
- Attached garage spaces: 2
Features
- Levels: 2.0
- Stories: 2
- Patio & porch: Deck, Patio
Construction
Type & style
- Home type: SingleFamily
- Property subtype: Single Family Residence
Materials
- Concrete, Other
- Roof: Composition
Condition
- New Construction
- New construction: Yes
Details
- Builder name: Cultivate Development
Community & HOA
Community
- Subdivision: Church Hill Ranch
Location
- Region: Ferndale
Financial & listing details
- Price per square foot: $317/sqft
- Date on market: 4/28/2025
About the community
PlaygroundPark
Welcome to Church Hill Ranch! Nestled at the top of Church Hill in Ferndale, Washington, the Church Hill Ranch neighborhood offers the perfect blend of rustic charm and modern comfort with Northwest details. Our charming, modern craftsman-style homes were custom-designed and carefully built to exude warmth, character, southern exposure, and a peaceful country ambiance. Walking through the neighborhood, you'll be greeted by tree-lined streets, well-designed homes, parks, beautiful views, and open space. We're happy you're here and would love to show you around.
Church Hill Ranch | Modern Craftsman Style Homes
Our collection of homes provides the perfect blend of rustic charm and modern craftsmanship. Step inside the homes, and you'll discover a bright, warm, and spacious layout that embraces a casual and inviting atmosphere.Source: Cultivate Development

