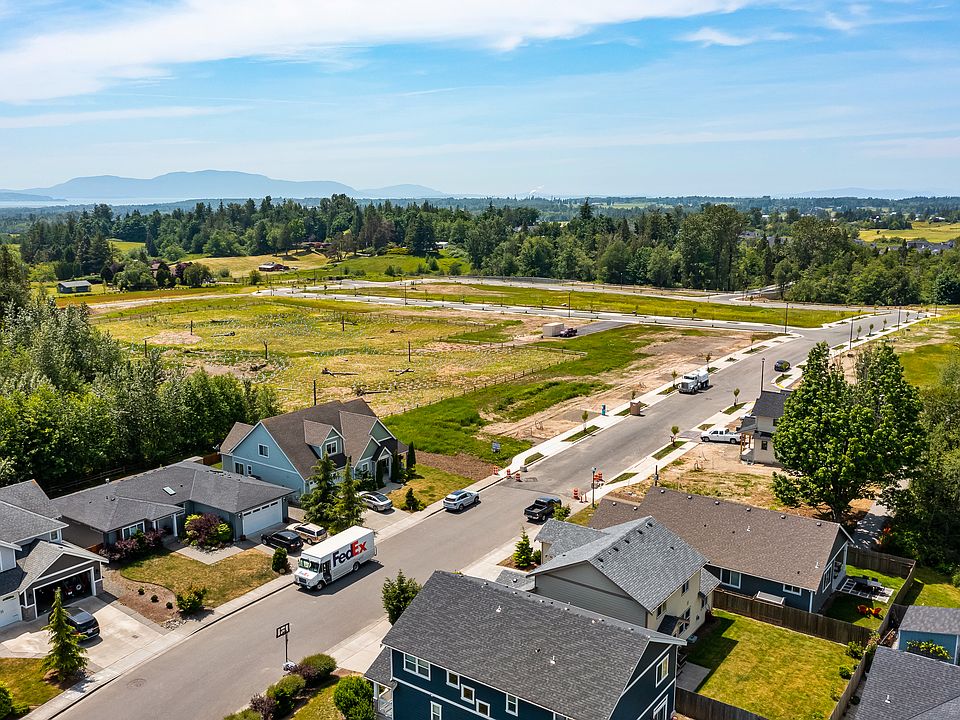This beautiful craftsman-style house offers a comfortable, inviting living space with southern exposure. As you approach the house, you'll be greeted by a covered front porch with charming wood and stone accents. Step inside to discover an open room concept, where the spacious living room features a cozy fireplace with a custom mantle, perfect for those chilly Pacific Northwest evenings. The large kitchen is a chef's dream, boasting an island and a walk-in pantry for all your storage needs. The adjacent dining area provides ample space for meals or entertaining guests. On the main floor, you'll find an extra room that can easily be transformed into a home office or nursery, offering flexibility to suit your lifestyle. A generously sized laundry room adds convenience to your daily routine. The primary bedroom is a true retreat, complete with an extra large walk-in closet and vaulted ceilings. The en-suite bathroom is equally impressive, featuring a double vanity, barn door entry, custom shower with a glass door, and ample storage cabinets. Two additional bedrooms provide plenty of space for guests, with one bedroom offering a walk-in closet. An extra bathroom includes a tub and shower combination with a double vanity. Storage space is abundant throughout the home, including hallway closets and storage underneath the stairs.
Special offer
from $734,900
Buildable plan: Vineyard, Church Hill Ranch, Ferndale, WA 98248
3beds
2,328sqft
Single Family Residence
Built in 2025
-- sqft lot
$-- Zestimate®
$316/sqft
$-- HOA
Buildable plan
This is a floor plan you could choose to build within this community.
View move-in ready homesWhat's special
Cozy fireplaceLarge kitchenHallway closetsHome office or nurserySouthern exposureExtra roomCustom mantle
- 109 |
- 4 |
Travel times
Facts & features
Interior
Bedrooms & bathrooms
- Bedrooms: 3
- Bathrooms: 3
- Full bathrooms: 2
- 1/2 bathrooms: 1
Heating
- Electric, Natural Gas, Radiant
Cooling
- Other
Features
- Walk-In Closet(s)
- Has fireplace: Yes
Interior area
- Total interior livable area: 2,328 sqft
Video & virtual tour
Property
Parking
- Total spaces: 2
- Parking features: Attached
- Attached garage spaces: 2
Features
- Levels: 2.0
- Stories: 2
- Patio & porch: Deck, Patio
Construction
Type & style
- Home type: SingleFamily
- Property subtype: Single Family Residence
Materials
- Concrete, Other
- Roof: Composition
Condition
- New Construction
- New construction: Yes
Details
- Builder name: Cultivate Development
Community & HOA
Community
- Subdivision: Church Hill Ranch
Location
- Region: Ferndale
Financial & listing details
- Price per square foot: $316/sqft
- Date on market: 4/16/2025
About the community
PlaygroundPark
Welcome to Church Hill Ranch! Nestled at the top of Church Hill in Ferndale, Washington, the Church Hill Ranch neighborhood offers the perfect blend of rustic charm and modern comfort with Northwest details. Our charming, modern craftsman-style homes were custom-designed and carefully built to exude warmth, character, southern exposure, and a peaceful country ambiance. Walking through the neighborhood, you'll be greeted by tree-lined streets, well-designed homes, parks, beautiful views, and open space. We're happy you're here and would love to show you around.
Church Hill Ranch | Modern Craftsman Style Homes
Our collection of homes provides the perfect blend of rustic charm and modern craftsmanship. Step inside the homes, and you'll discover a bright, warm, and spacious layout that embraces a casual and inviting atmosphere.Source: Cultivate Development

