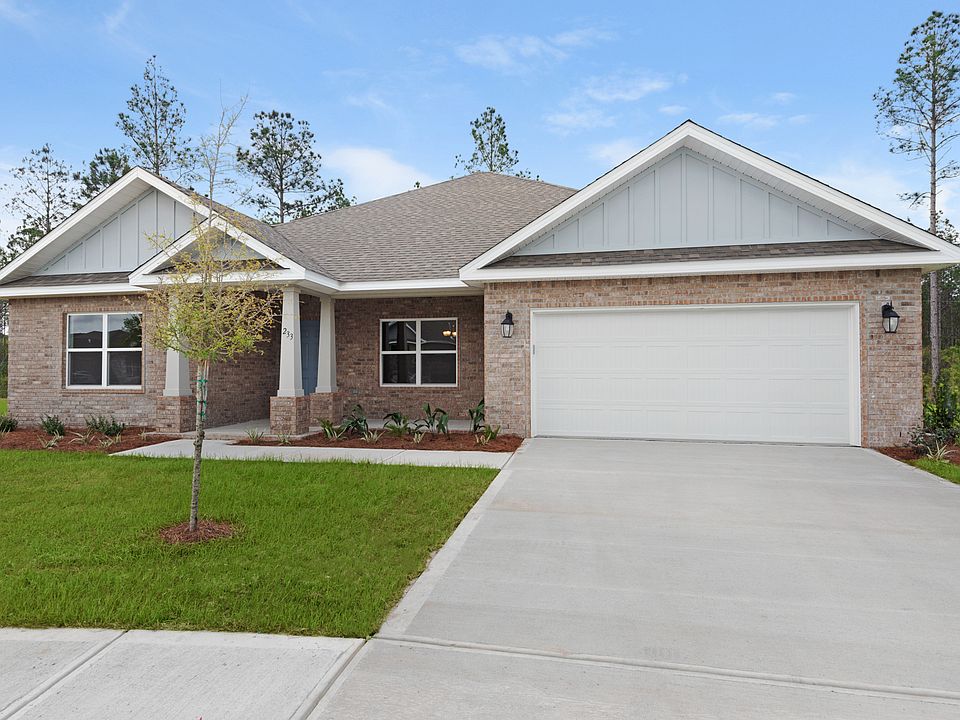The Destin floorplan is just like the Topsail but with an impressive 3 car garage and 4 bedrooms rather than 3. It's a charming and versatile home with three bedrooms and two baths, striking the ideal balance between comfort and practicality.
Upon entering, you'll notice a den or it can be a fourth bedroom for a growing family. Continuing forward, you'll be greeted by an open concept design that seamlessly blends the kitchen, dining area, and great room. The kitchen boasts ample counter space and a delightful island that faces the living area, allowing the family chef to engage in conversations while preparing delicious meals. The combined dining room and great room offer endless possibilities for creative design and accommodate families of any size.
For ultimate privacy, the owner's suite is tucked away at the back of the home. It features a generously sized walk-in closet and an ensuite owner's bath, ensuring a tranquil retreat within your own abode. Adjacent to the dining area, you'll discover another retreat—a full bath and two spare bedrooms, providing a comfortable and convenient space for guests or family members.
Abundant space awaits you in the laundry room, complete with a linen closet and an exit to the spacious three-car garage. This thoughtful layout ensures that your everyday tasks are a breeze and offers ample storage for your belongings.
from $398,990
Buildable plan: Destin, Christophers Landing, Navarre, FL 32566
3beds
1,824sqft
Single Family Residence
Built in 2025
-- sqft lot
$-- Zestimate®
$219/sqft
$-- HOA
Buildable plan
This is a floor plan you could choose to build within this community.
View move-in ready homesWhat's special
Spare bedroomsDelightful islandOpen concept designSpacious three-car garageGenerously sized walk-in closet
- 122 |
- 3 |
Travel times
Schedule tour
Select your preferred tour type — either in-person or real-time video tour — then discuss available options with the builder representative you're connected with.
Select a date
Facts & features
Interior
Bedrooms & bathrooms
- Bedrooms: 3
- Bathrooms: 2
- Full bathrooms: 2
Interior area
- Total interior livable area: 1,824 sqft
Video & virtual tour
Property
Parking
- Total spaces: 3
- Parking features: Garage
- Garage spaces: 3
Features
- Levels: 1.0
- Stories: 1
Construction
Type & style
- Home type: SingleFamily
- Property subtype: Single Family Residence
Condition
- New Construction
- New construction: Yes
Details
- Builder name: Holiday Builders
Community & HOA
Community
- Subdivision: Christophers Landing
Location
- Region: Navarre
Financial & listing details
- Price per square foot: $219/sqft
- Date on market: 5/24/2025
About the community
*This community is now offering a limited-time special financing opportunity on select completed homes! Curious if your dream home is included? Call us today to find out which homes qualify and how you can take advantage of this fantastic opportunity.
Please note, we are currently selling this community from our Milton Sales Center located in Yellow River Ranch. Christopher's Landing is a new home community on Saroco Road in Gulf Breeze. This location makes for an easy commute to HurlBurt Field (Air Force Base), Fort Walton Beach, Navarre Beach, Gulf Breeze and Downtown Pensacola. Centrally located, to the east you'll find Fort Walton Beach and Destin, and to the west - Pensacola, Gulf Breeze and Pensacola Beach. The Gulf Breeze Zoo is right down the street.
With Holiday Builders in Christopher's Landing, you can choose a floorplan from our Cornerstone collection of homes with the freedom to personalize your new home with design options and upgrades or you can select a move-in ready home. See which new home best suits your lifestyle and start living Holiday style!
Source: Holiday Builders

