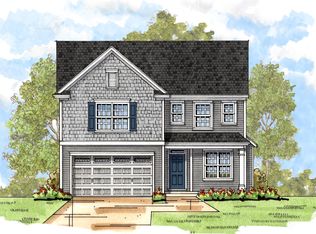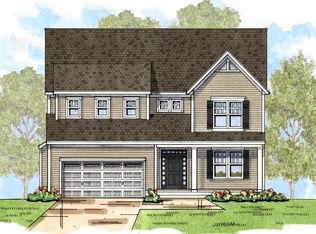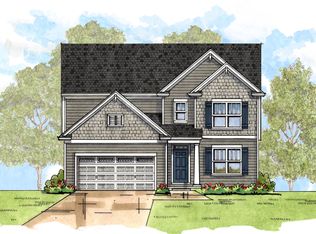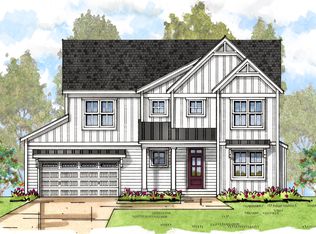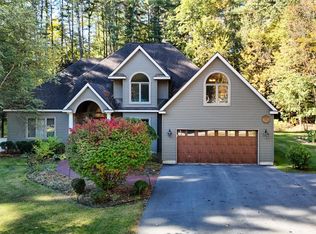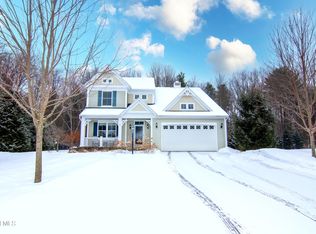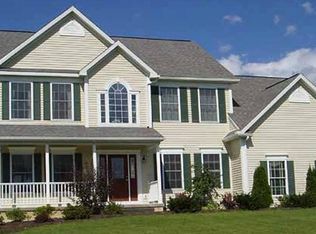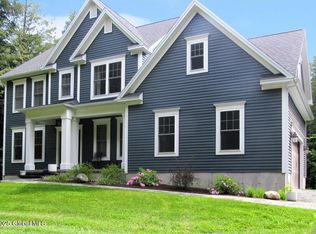Buildable plan: Hampton, Chloe's Way, Saratoga Springs, NY 12866
Buildable plan
This is a floor plan you could choose to build within this community.
View move-in ready homesWhat's special
- 254 |
- 5 |
Travel times
Schedule tour
Facts & features
Interior
Bedrooms & bathrooms
- Bedrooms: 4
- Bathrooms: 3
- Full bathrooms: 2
- 1/2 bathrooms: 1
Cooling
- Central Air
Features
- Walk-In Closet(s)
- Windows: Double Pane Windows
- Has fireplace: Yes
Interior area
- Total interior livable area: 2,512 sqft
Video & virtual tour
Property
Parking
- Total spaces: 2
- Parking features: Attached
- Attached garage spaces: 2
Features
- Levels: 2.0
- Stories: 2
Construction
Type & style
- Home type: SingleFamily
- Property subtype: Single Family Residence
Materials
- Vinyl Siding, Shingle Siding, Stucco
- Roof: Asphalt
Condition
- New Construction
- New construction: Yes
Details
- Builder name: Belmonte Builders
Community & HOA
Community
- Subdivision: Chloe's Way
Location
- Region: Saratoga Springs
Financial & listing details
- Price per square foot: $335/sqft
- Date on market: 1/4/2026
About the community
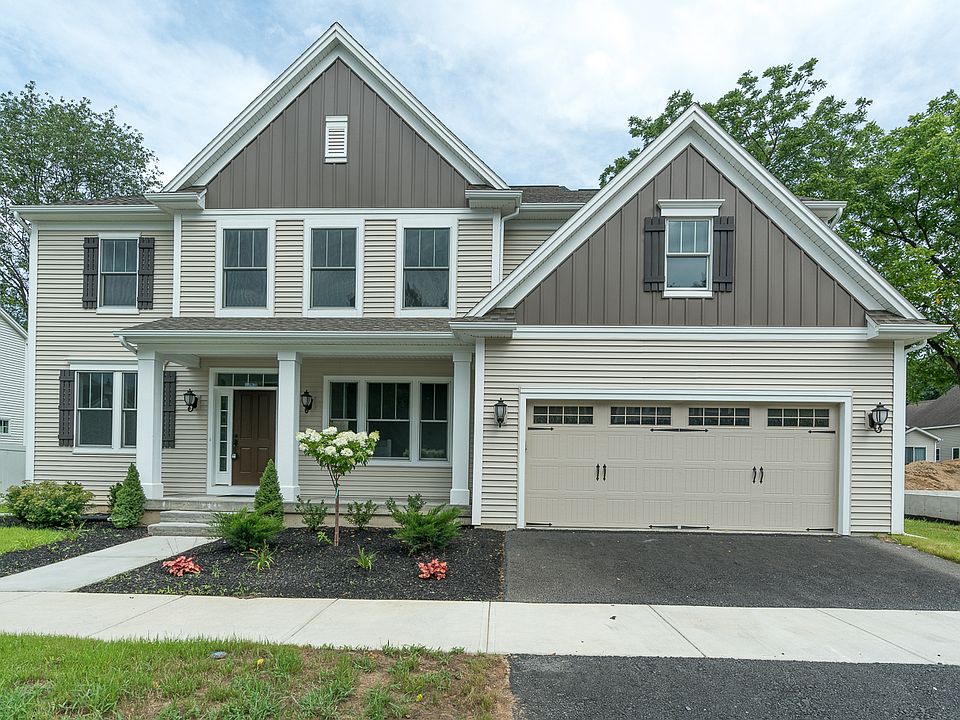
BUY MORE SAVE MORE!
Be sure to ask about our BUY MORE SAVE MORE promotion to receive $500 off for every $10,000 in upgrades!Source: Belmonte Builders
1 home in this community
Available homes
| Listing | Price | Bed / bath | Status |
|---|---|---|---|
| 17 Chloes Way | $989,900 | 4 bed / 3 bath | Available |
Source: Belmonte Builders
Contact agent
By pressing Contact agent, you agree that Zillow Group and its affiliates, and may call/text you about your inquiry, which may involve use of automated means and prerecorded/artificial voices. You don't need to consent as a condition of buying any property, goods or services. Message/data rates may apply. You also agree to our Terms of Use. Zillow does not endorse any real estate professionals. We may share information about your recent and future site activity with your agent to help them understand what you're looking for in a home.
Learn how to advertise your homesEstimated market value
$840,200
$798,000 - $882,000
$4,260/mo
Price history
| Date | Event | Price |
|---|---|---|
| 1/21/2026 | Price change | $840,900+0.4%$335/sqft |
Source: | ||
| 12/17/2025 | Price change | $837,900+0.8%$334/sqft |
Source: | ||
| 11/12/2025 | Price change | $830,900+0.5%$331/sqft |
Source: | ||
| 10/8/2025 | Price change | $826,900+3%$329/sqft |
Source: | ||
| 6/16/2025 | Listed for sale | $802,900$320/sqft |
Source: | ||
Public tax history
BUY MORE SAVE MORE!
Be sure to ask about our BUY MORE SAVE MORE promotion to receive $500 off for every $10,000 in upgrades!Source: Belmonte BuildersMonthly payment
Neighborhood: 12866
Nearby schools
GreatSchools rating
- 7/10Lake Avenue Elementary SchoolGrades: K-5Distance: 1.5 mi
- 7/10Maple Avenue Middle SchoolGrades: 6-8Distance: 3.2 mi
- 7/10Saratoga Springs High SchoolGrades: 9-12Distance: 1.2 mi
Schools provided by the builder
- Elementary: Lake Avenue Elementary School
- Middle: Maple Avenue Middle School
- High: Saratoga Springs High School
- District: Saratoga Springs City School District
Source: Belmonte Builders. This data may not be complete. We recommend contacting the local school district to confirm school assignments for this home.

