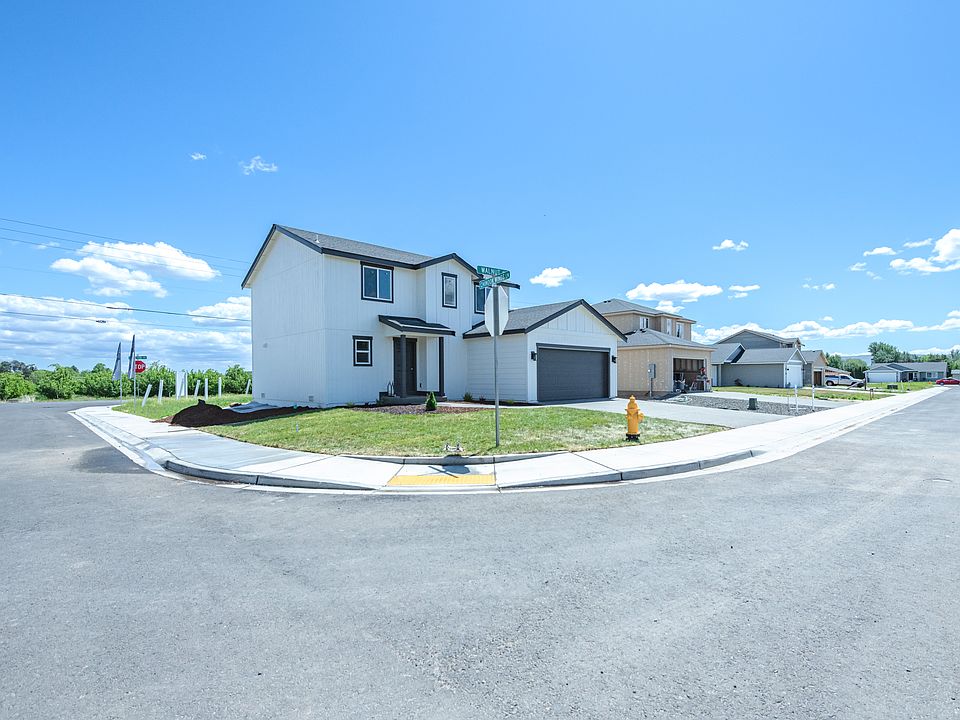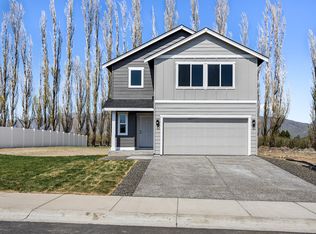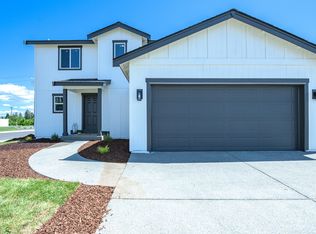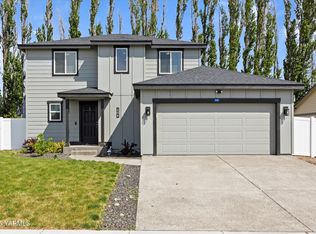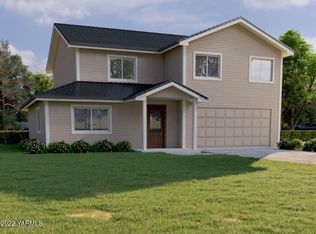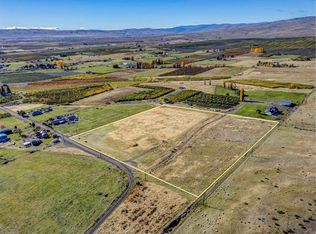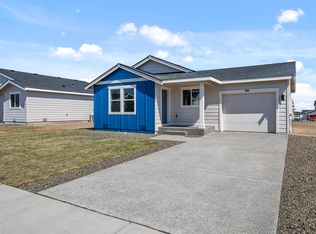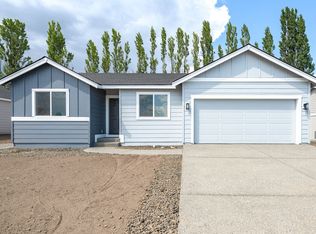522 Chinook Winds Ln, Tieton, WA 98947
Empty lot
Start from scratch — choose the details to create your dream home from the ground up.
View plans available for this lotWhat's special
- 1 |
- 0 |
Travel times
Schedule tour
Facts & features
Interior
Bedrooms & bathrooms
- Bedrooms: 4
- Bathrooms: 3
- Full bathrooms: 1
- 3/4 bathrooms: 1
- 1/2 bathrooms: 1
Heating
- Forced Air
Cooling
- Wall Unit(s)
Features
- Walk-In Closet(s)
- Windows: Double Pane Windows
Interior area
- Total interior livable area: 1,902 sqft
Video & virtual tour
Property
Parking
- Total spaces: 2
- Parking features: Attached
- Attached garage spaces: 2
Features
- Levels: 2.0
- Stories: 2
- Patio & porch: Patio
Community & HOA
Community
- Subdivision: Chinook Winds
Location
- Region: Tieton
Financial & listing details
- Price per square foot: $232/sqft
- Date on market: 8/9/2024
About the community
Source: Gallardo Homes
15 homes in this community
Available homes
| Listing | Price | Bed / bath | Status |
|---|---|---|---|
| 435 Pear Drive | $365,500 | 4 bed / 3 bath | Available |
Available lots
| Listing | Price | Bed / bath | Status |
|---|---|---|---|
Current home: 522 Chinook Winds Ln | $442,000+ | 4 bed / 3 bath | Customizable |
| 607 N Oak St | $298,500+ | 2 bed / 2 bath | Customizable |
| 617 N Oak St | $298,500+ | 2 bed / 2 bath | Customizable |
| 603 N Oak St | $344,500+ | 3 bed / 2 bath | Customizable |
| 611 N Oak St | $344,500+ | 3 bed / 2 bath | Customizable |
| 613 N Oak St | $344,500+ | 3 bed / 2 bath | Customizable |
| 516 Chinook Winds Ln | $363,500+ | 4 bed / 3 bath | Customizable |
| 601 N Oak St | $363,500+ | 4 bed / 3 bath | Customizable |
| 609 N Oak St | $363,500+ | 4 bed / 3 bath | Customizable |
| 615 N Oak St | $363,500+ | 4 bed / 3 bath | Customizable |
| 310 N Aspen St | $442,000+ | 4 bed / 3 bath | Customizable |
| 433 Pear Dr | $442,000+ | 4 bed / 3 bath | Customizable |
| 530 Chinook Winds Ln | $442,000+ | 4 bed / 3 bath | Customizable |
| 605 N Oak St | $442,000+ | 4 bed / 3 bath | Customizable |
Source: Gallardo Homes
Contact agent
By pressing Contact agent, you agree that Zillow Group and its affiliates, and may call/text you about your inquiry, which may involve use of automated means and prerecorded/artificial voices. You don't need to consent as a condition of buying any property, goods or services. Message/data rates may apply. You also agree to our Terms of Use. Zillow does not endorse any real estate professionals. We may share information about your recent and future site activity with your agent to help them understand what you're looking for in a home.
Learn how to advertise your homesEstimated market value
Not available
Estimated sales range
Not available
Not available
Price history
| Date | Event | Price |
|---|---|---|
| 4/22/2025 | Price change | $442,000+6.5%$232/sqft |
Source: | ||
| 8/13/2024 | Price change | $415,000+9.2%$218/sqft |
Source: | ||
| 8/10/2024 | Listed for sale | $380,000$200/sqft |
Source: | ||
Public tax history
Monthly payment
Neighborhood: 98947
Nearby schools
GreatSchools rating
- 5/10Tieton Intermediate SchoolGrades: 4-6Distance: 0.6 mi
- 3/10Highland Junior High SchoolGrades: 7-8Distance: 3.2 mi
- 4/10Highland High SchoolGrades: 9-12Distance: 3.2 mi
Schools provided by the builder
- Elementary: Marcus Whitman-Cowiche Elementary
- Middle: Tieton Intermediate
- High: Highland High
- District: Highland High
Source: Gallardo Homes. This data may not be complete. We recommend contacting the local school district to confirm school assignments for this home.

