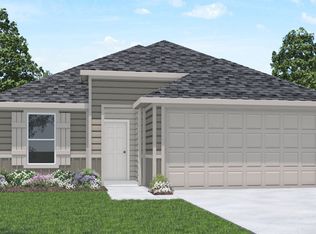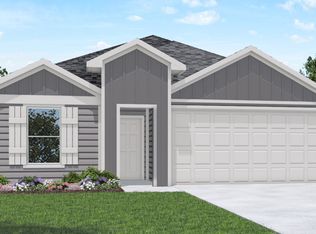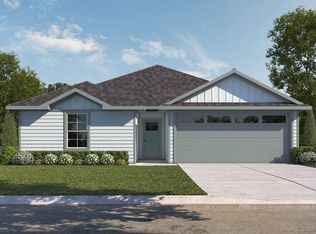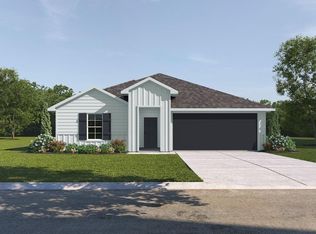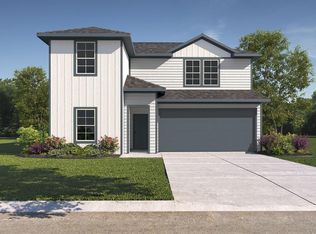Buildable plan: Denton, China Grove, China, TX 77613
Buildable plan
This is a floor plan you could choose to build within this community.
View move-in ready homesWhat's special
- 10 |
- 0 |
Travel times
Schedule tour
Select your preferred tour type — either in-person or real-time video tour — then discuss available options with the builder representative you're connected with.
Facts & features
Interior
Bedrooms & bathrooms
- Bedrooms: 3
- Bathrooms: 2
- Full bathrooms: 2
Interior area
- Total interior livable area: 1,575 sqft
Property
Parking
- Total spaces: 2
- Parking features: Garage
- Garage spaces: 2
Features
- Levels: 1.0
- Stories: 1
Construction
Type & style
- Home type: SingleFamily
- Property subtype: Single Family Residence
Condition
- New Construction
- New construction: Yes
Details
- Builder name: D.R. Horton
Community & HOA
Community
- Subdivision: China Grove
Location
- Region: China
Financial & listing details
- Price per square foot: $169/sqft
- Date on market: 12/29/2025
About the community
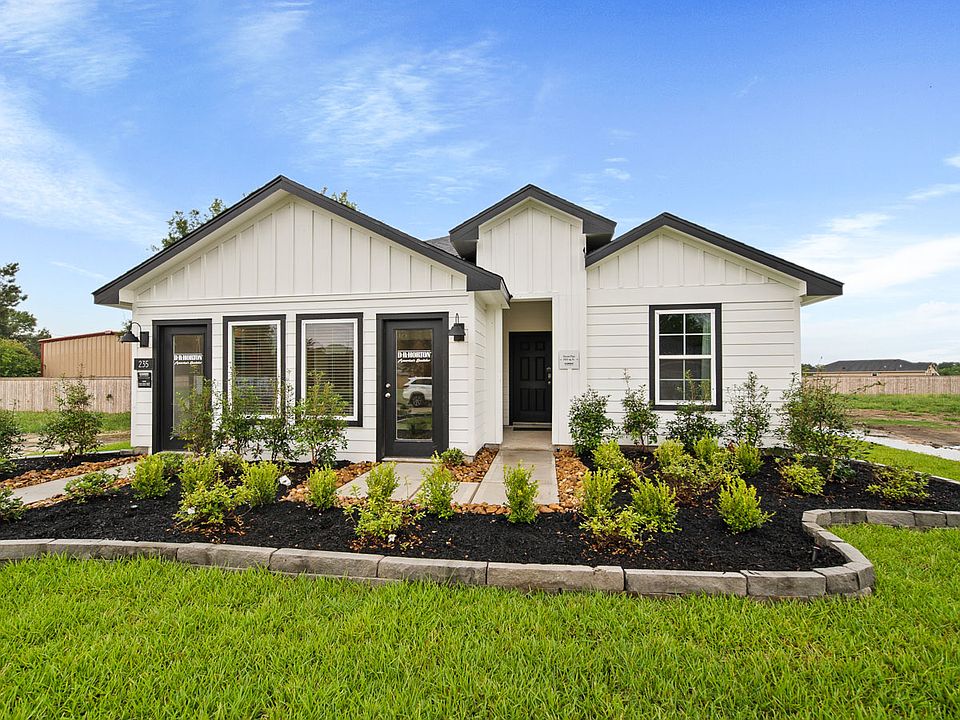
Source: DR Horton
13 homes in this community
Available homes
| Listing | Price | Bed / bath | Status |
|---|---|---|---|
| 540 Hunter Grove Ln | $234,320 | 3 bed / 2 bath | Available |
| 525 Hunter Grove Ln | $236,935 | 3 bed / 2 bath | Available |
| 530 Hunter Grove Ln | $254,575 | 3 bed / 2 bath | Available |
| 520 Hunter Grove Ln | $263,055 | 4 bed / 3 bath | Available |
| 545 Hunter Grove Ln | $263,095 | 4 bed / 3 bath | Available |
| 415 China Grove Ln | $264,345 | 4 bed / 3 bath | Available |
| 415 China Grv | $264,345 | 4 bed / 3 bath | Available |
| 555 Hunter Grove Ln | $273,445 | 4 bed / 2 bath | Available |
| 515 Hunter Grove Ln | $276,805 | 4 bed / 2 bath | Available |
| 535 Hunter Grove Ln | $296,590 | 4 bed / 3 bath | Available |
| 535 Hunter Grv | $296,590 | 4 bed / 3 bath | Available |
| 550 Hunter Grove Ln | $297,240 | 4 bed / 3 bath | Available |
| 510 Hunter Grove Ln | $298,785 | 4 bed / 3 bath | Available |
Source: DR Horton
Contact builder

By pressing Contact builder, you agree that Zillow Group and other real estate professionals may call/text you about your inquiry, which may involve use of automated means and prerecorded/artificial voices and applies even if you are registered on a national or state Do Not Call list. You don't need to consent as a condition of buying any property, goods, or services. Message/data rates may apply. You also agree to our Terms of Use.
Learn how to advertise your homesEstimated market value
Not available
Estimated sales range
Not available
$2,194/mo
Price history
| Date | Event | Price |
|---|---|---|
| 1/27/2026 | Price change | $265,990-2.6%$169/sqft |
Source: | ||
| 9/25/2025 | Price change | $272,990+3.4%$173/sqft |
Source: | ||
| 9/5/2025 | Price change | $263,990-0.8%$168/sqft |
Source: | ||
| 7/22/2025 | Price change | $265,990-2.2%$169/sqft |
Source: | ||
| 7/15/2025 | Price change | $271,991+2.3%$173/sqft |
Source: | ||
Public tax history
Monthly payment
Neighborhood: 77613
Nearby schools
GreatSchools rating
- 7/10China Elementary SchoolGrades: PK-5Distance: 0.4 mi
- 8/10Henderson Middle SchoolGrades: 6-8Distance: 5.5 mi
- 7/10Hardin-Jefferson High SchoolGrades: 9-12Distance: 5.4 mi
Schools provided by the builder
- Elementary: China Elementary
- Middle: Hardin-Jefferson Junior High School
- High: Hardin-Jefferson High School
- District: Hardin Jefferson ISD
Source: DR Horton. This data may not be complete. We recommend contacting the local school district to confirm school assignments for this home.
