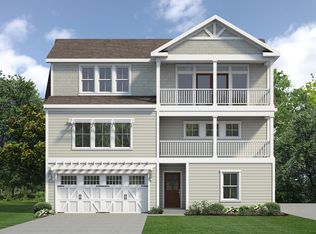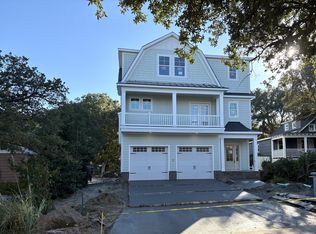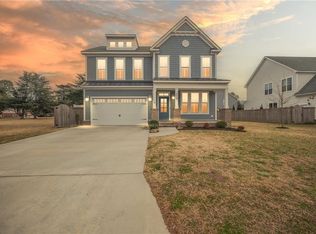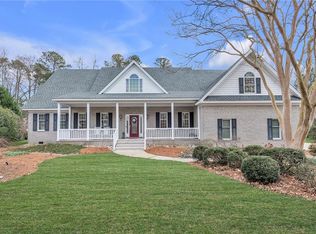Buildable plan: The Virginia, Chic's Beach, Virginia Beach, VA 23455
Buildable plan
This is a floor plan you could choose to build within this community.
View move-in ready homesWhat's special
- 164 |
- 3 |
Travel times
Schedule tour
Select your preferred tour type — either in-person or real-time video tour — then discuss available options with the builder representative you're connected with.
Facts & features
Interior
Bedrooms & bathrooms
- Bedrooms: 4
- Bathrooms: 5
- Full bathrooms: 4
- 1/2 bathrooms: 1
Heating
- Natural Gas, Electric, Forced Air, Heat Pump
Cooling
- Central Air
Features
- Windows: Double Pane Windows
Interior area
- Total interior livable area: 3,468 sqft
Video & virtual tour
Property
Parking
- Total spaces: 2
- Parking features: Attached, Off Street
- Attached garage spaces: 2
Features
- Levels: 3.0
- Stories: 3
- Patio & porch: Deck, Patio
Construction
Type & style
- Home type: SingleFamily
- Property subtype: Single Family Residence
Materials
- Concrete
- Roof: Asphalt
Condition
- New Construction
- New construction: Yes
Details
- Builder name: Bishard Homes
Community & HOA
Community
- Subdivision: Chic's Beach
Location
- Region: Virginia Beach
Financial & listing details
- Price per square foot: $519/sqft
- Date on market: 12/11/2025
About the community
Source: Bishard Homes
1 home in this community
Homes based on this plan
| Listing | Price | Bed / bath | Status |
|---|---|---|---|
| 3849 Jefferson Blvd | $1,800,000 | 4 bed / 5 bath | Available |
Source: Bishard Homes
Contact builder
By pressing Contact builder, you agree that Zillow Group and other real estate professionals may call/text you about your inquiry, which may involve use of automated means and prerecorded/artificial voices and applies even if you are registered on a national or state Do Not Call list. You don't need to consent as a condition of buying any property, goods, or services. Message/data rates may apply. You also agree to our Terms of Use.
Learn how to advertise your homesEstimated market value
Not available
Estimated sales range
Not available
$6,158/mo
Price history
| Date | Event | Price |
|---|---|---|
| 9/8/2025 | Listed for sale | $1,800,000$519/sqft |
Source: Bishard Homes Report a problem | ||
| 5/15/2025 | Listing removed | $1,800,000$519/sqft |
Source: Bishard Homes Report a problem | ||
| 2/24/2025 | Listed for sale | $1,800,000$519/sqft |
Source: Bishard Homes Report a problem | ||
Public tax history
Monthly payment
Neighborhood: Chesapeake Beach
Nearby schools
GreatSchools rating
- 7/10Thoroughgood Elementary SchoolGrades: PK-5Distance: 2.1 mi
- 8/10Great Neck Middle SchoolGrades: 6-8Distance: 2.9 mi
- 7/10Frank W. Cox High SchoolGrades: 9-12Distance: 3.4 mi
Schools provided by the builder
- Elementary: HERMITAGE ELEM.
- Middle: INDEPENDENCE MIDDLE
- High: BAYSIDE HIGH
- District: VA BEACH CITY PBLC SCHS
Source: Bishard Homes. This data may not be complete. We recommend contacting the local school district to confirm school assignments for this home.



