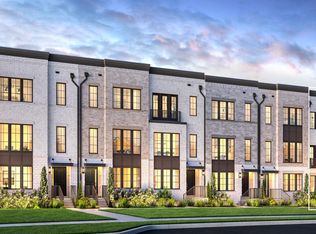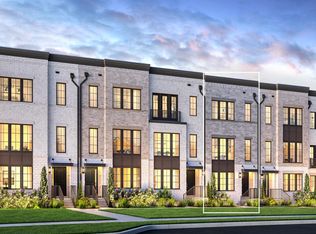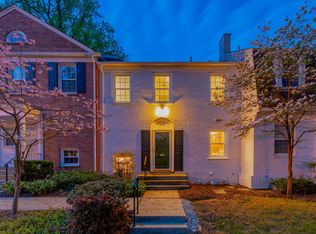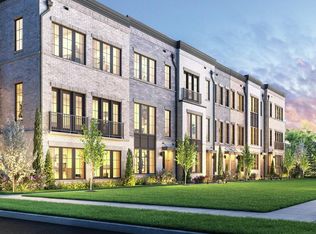Buildable plan: Gidran, Chevy Chase Crossing - Adwyn Collection, Chevy Chase, MD 20815
Buildable plan
This is a floor plan you could choose to build within this community.
View move-in ready homesWhat's special
- 130 |
- 4 |
Travel times
Facts & features
Interior
Bedrooms & bathrooms
- Bedrooms: 3
- Bathrooms: 3
- Full bathrooms: 2
- 1/2 bathrooms: 1
Interior area
- Total interior livable area: 2,920 sqft
Video & virtual tour
Property
Parking
- Total spaces: 2
- Parking features: Garage
- Garage spaces: 2
Features
- Levels: 4.0
- Stories: 4
Construction
Type & style
- Home type: Townhouse
- Property subtype: Townhouse
Condition
- New Construction
- New construction: Yes
Details
- Builder name: Toll Brothers
Community & HOA
Community
- Subdivision: Chevy Chase Crossing - Adwyn Collection
Location
- Region: Chevy Chase
Financial & listing details
- Price per square foot: $471/sqft
- Date on market: 1/16/2026
About the community

Source: Toll Brothers Inc.
3 homes in this community
Available homes
| Listing | Price | Bed / bath | Status |
|---|---|---|---|
| 8610 Erdem Pl | $1,329,000 | 4 bed / 4 bath | Available |
| 8612 Erdem Pl | $1,338,000 | 3 bed / 4 bath | Available |
| 8616 Erdem Pl | $1,567,000 | 4 bed / 4 bath | Available |
Source: Toll Brothers Inc.
Contact builder

By pressing Contact builder, you agree that Zillow Group and other real estate professionals may call/text you about your inquiry, which may involve use of automated means and prerecorded/artificial voices and applies even if you are registered on a national or state Do Not Call list. You don't need to consent as a condition of buying any property, goods, or services. Message/data rates may apply. You also agree to our Terms of Use.
Learn how to advertise your homesEstimated market value
$1,341,800
$1.27M - $1.41M
$5,136/mo
Price history
| Date | Event | Price |
|---|---|---|
| 12/20/2025 | Price change | $1,374,995-5.2%$471/sqft |
Source: | ||
| 11/22/2025 | Price change | $1,449,995-4.9%$497/sqft |
Source: | ||
| 10/4/2025 | Listed for sale | $1,524,995$522/sqft |
Source: | ||
Public tax history
Monthly payment
Neighborhood: 20815
Nearby schools
GreatSchools rating
- 6/10North Chevy Chase Elementary SchoolGrades: 3-5Distance: 0.1 mi
- 7/10Silver Creek MiddleGrades: 6-8Distance: 1.3 mi
- 8/10Bethesda-Chevy Chase High SchoolGrades: 9-12Distance: 1.1 mi
Schools provided by the builder
- Elementary: Rosemary Hills Elementary School & North
- Middle: Silver Creek Middle School
- High: Bethesda-Chevy Chase High School
- District: Montgomery County
Source: Toll Brothers Inc.. This data may not be complete. We recommend contacting the local school district to confirm school assignments for this home.




