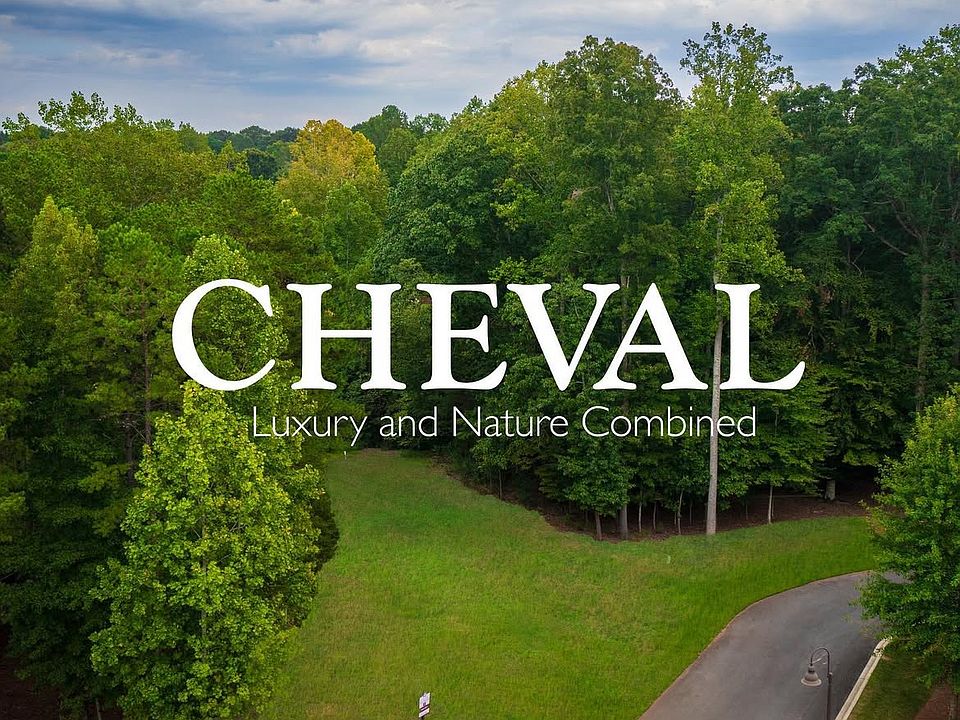Discover timeless style and thoughtful design with the Brandywine plan by AR Homes®. Designed for today's families who want space, comfort, and flexibility without sacrificing quality, this home offers an exceptional living experience.
The open-concept layout provides generous room to gather and entertain, with a spacious great room, casual dining area, and a well-appointed kitchen featuring a large island and walk-in pantry—perfect for everyday meals or special occasions. The owner's suite offers a private retreat with a spa-inspired bath and walk-in closet, while additional bedrooms provide comfortable accommodations for family or guests.
A private den offers versatility—ideal for working from home or as a quiet reading space. Outdoor living is an extension of the home, with a covered lanai that invites you to relax and unwind.
The Brandywine plan allows you to create the home that fits your lifestyle and budget, with thoughtful options to personalize finishes and features to suit your needs. Whether you're growing a family or looking to simplify, this design delivers the right balance of style, comfort, and value—crafted with the trusted quality of AR Homes®.
New construction
from $1,686,400
Buildable plan: Brandywine, Cheval, 5n0zih Mint Hill, NC 28227
5beds
4,570sqft
Single Family Residence
Built in 2025
-- sqft lot
$1,669,200 Zestimate®
$369/sqft
$-- HOA
Buildable plan
This is a floor plan you could choose to build within this community.
View move-in ready homesWhat's special
Private denLarge islandWell-appointed kitchenSpa-inspired bathWalk-in pantryWalk-in closetCovered lanai
- 140 |
- 7 |
Travel times
Schedule tour
Select your preferred tour type — either in-person or real-time video tour — then discuss available options with the builder representative you're connected with.
Select a date
Facts & features
Interior
Bedrooms & bathrooms
- Bedrooms: 5
- Bathrooms: 5
- Full bathrooms: 4
- 1/2 bathrooms: 1
Heating
- Natural Gas, Forced Air
Cooling
- Central Air
Features
- Wet Bar, Wired for Data, Walk-In Closet(s)
- Has fireplace: Yes
Interior area
- Total interior livable area: 4,570 sqft
Video & virtual tour
Property
Parking
- Total spaces: 3
- Parking features: Attached
- Attached garage spaces: 3
Features
- Levels: 2.0
- Stories: 2
Construction
Type & style
- Home type: SingleFamily
- Property subtype: Single Family Residence
Materials
- Stone, Stucco
- Roof: Composition
Condition
- New Construction
- New construction: Yes
Details
- Builder name: Arthur Rutenberg Homes
Community & HOA
Community
- Subdivision: Cheval
Location
- Region: 5 N 0 Zih Mint Hill
Financial & listing details
- Price per square foot: $369/sqft
- Date on market: 7/1/2025
About the community
Trails
Cheval is 425 acres of premier luxury equestrian and estate style living located in charming Mint Hill, NC, just 20 minutes from Uptown Charlotte. This master-planned neighborhood offers homesites range from the $125,000's and home prices range from the $1.5M to $8M+ in this luxury new home community. Homesites in Cheval range from a half acre to five plus acres. Residents enjoy an unparalleled lifestyle with access to the state-of-the-art Joli Cheval Equestrian Center, miles of scenic equestrian and walking trails within six beautifully landscaped neighborhoods. Neighborhoods within Cheval include The Estates, The Woodlands, The Enclave (gated), Creekside and the newest section opening soon...The Vineyards; each offering a unique blend of privacy and natural beauty.
Charlotte-Mecklenburg Schools—Bain Elementary, Mint Hill Middle, and Independence High—with excellent private and charter schools nearby. Easy access to the I-485 loop, Mint Hill's quaint downtown, 30 min to Charlotte Douglas International Airport and all the cultural and dining experiences of Uptown Charlotte ~20 mins away. Cheval offers a rare opportunity to create a luxury lifestyle in a stunning pastoral setting.
Source: AR Homes - Paragon

