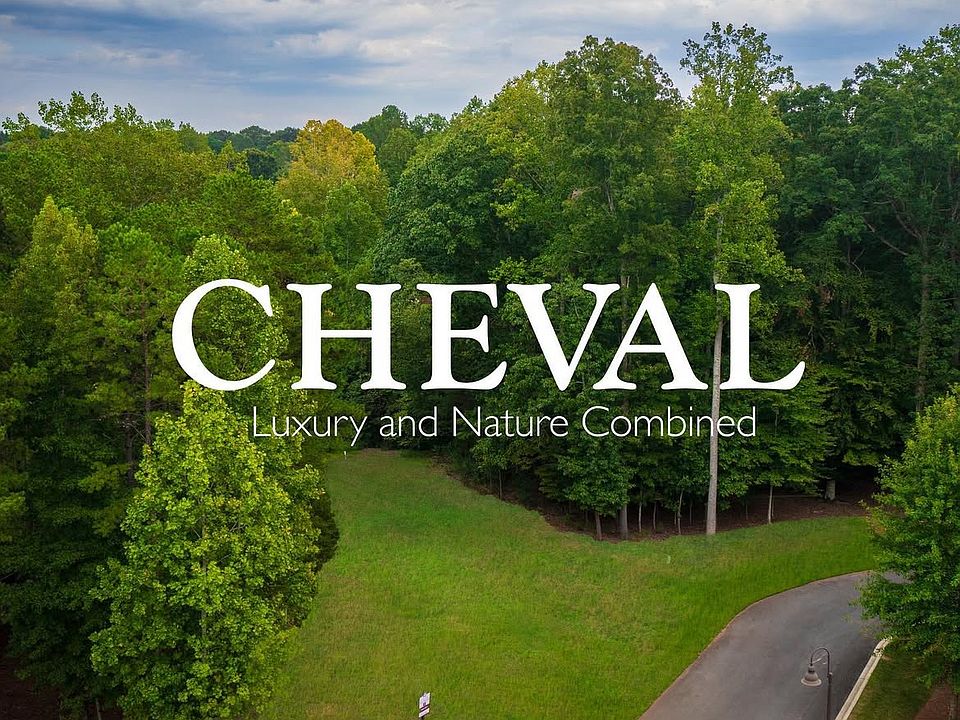Timeless living meets purposeful design in the one-story Brazos plan by AR Homes®. With approximately 3,602 sq ft of thoughtfully designed space, this 4-bedroom, 4-bathroom home offers effortless flow, modern comfort, and elevated style.
Step into a spacious foyer that opens to a vaulted great room with decorative beams and expansive windows, filling the space with natural light. The gourmet kitchen with oversized island and walk-in pantry connects seamlessly with the casual dining area and great room, creating an inviting setting for entertaining and refined living.
The owner's suite is a private retreat featuring a spa-inspired bath and a generous walk-in closet. Three additional bedrooms and baths provide flexibility for guests, home office use, or hobby spaces. A private den adds another layer of versatility.
Enjoy seamless indoor-outdoor living with a covered rear porch designed for relaxation and open-air enjoyment. A spacious 3-car garage provides ample room for vehicles, storage, and lifestyle needs.
With its sophisticated flow and thoughtful details, the Brazos plan offers a perfect blend of style, function, and comfort.
from $1,667,600
Buildable plan: Brazos, Cheval, Mint Hill, NC 28227
4beds
3,602sqft
Single Family Residence
Built in 2025
-- sqft lot
$1,649,400 Zestimate®
$463/sqft
$-- HOA
Buildable plan
This is a floor plan you could choose to build within this community.
View move-in ready homesWhat's special
Private denGourmet kitchenOversized islandSpa-inspired bathDecorative beamsCasual dining areaExpansive windows
- 101 |
- 5 |
Travel times
Schedule tour
Select your preferred tour type — either in-person or real-time video tour — then discuss available options with the builder representative you're connected with.
Select a date
Facts & features
Interior
Bedrooms & bathrooms
- Bedrooms: 4
- Bathrooms: 4
- Full bathrooms: 4
Heating
- Natural Gas, Forced Air
Cooling
- Central Air
Features
- Wired for Data, Walk-In Closet(s)
- Has fireplace: Yes
Interior area
- Total interior livable area: 3,602 sqft
Video & virtual tour
Property
Parking
- Total spaces: 3
- Parking features: Garage
- Garage spaces: 3
Features
- Levels: 1.0
- Stories: 1
Construction
Type & style
- Home type: SingleFamily
- Property subtype: Single Family Residence
Materials
- Stone, Stucco
- Roof: Composition
Condition
- New Construction
- New construction: Yes
Details
- Builder name: Arthur Rutenberg Homes
Community & HOA
Community
- Subdivision: Cheval
Location
- Region: Mint Hill
Financial & listing details
- Price per square foot: $463/sqft
- Date on market: 6/16/2025
About the community
Trails
Cheval is 425 acres of premier luxury equestrian and estate style living located in charming Mint Hill, NC, just 20 minutes from Uptown Charlotte. This master-planned neighborhood offers homesites range from the $125,000's and home prices range from the $1.5M to $8M+ in this luxury new home community. Homesites in Cheval range from a half acre to five plus acres. Residents enjoy an unparalleled lifestyle with access to the state-of-the-art Joli Cheval Equestrian Center, miles of scenic equestrian and walking trails within six beautifully landscaped neighborhoods. Neighborhoods within Cheval include The Estates, The Woodlands, The Enclave (gated), Creekside and the newest section opening soon...The Vineyards; each offering a unique blend of privacy and natural beauty.
Charlotte-Mecklenburg Schools—Bain Elementary, Mint Hill Middle, and Independence High—with excellent private and charter schools nearby. Easy access to the I-485 loop, Mint Hill's quaint downtown, 30 min to Charlotte Douglas International Airport and all the cultural and dining experiences of Uptown Charlotte ~20 mins away. Cheval offers a rare opportunity to create a luxury lifestyle in a stunning pastoral setting.
Source: AR Homes - Paragon

