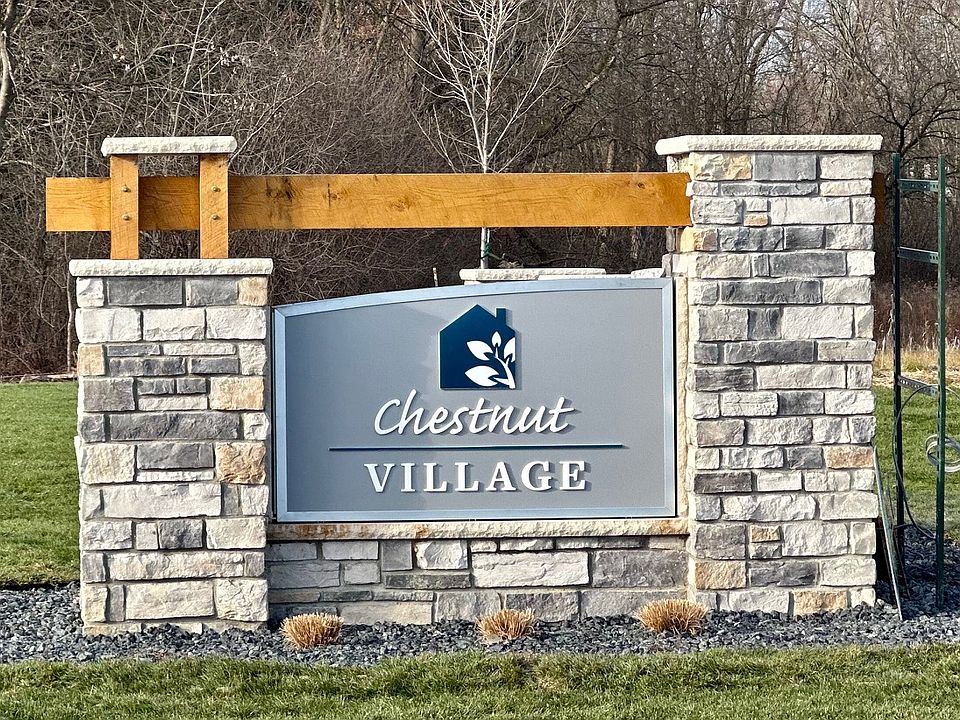Welcome to the Stratford! At just over 2,300 SF this floor plan is spacious and flexible. This floor plan can be 3 or 4 bedrooms. The main floor features a den/office, open concept layout with an optional fireplace, a large kitchen island, walk-in pantry, mudroom with a large walk-in closet and more. Standard vinyl plank floor with optional hardwood. Quartz countertops throughout the home is standard. Plenty of kitchen options including cabinet type, colors, layout, and tile backsplash. The second floor includes the laundry room, primary suite, two bedrooms plus a loft which can be converted to the 4th bedroom, linen closet and shared bathroom. The large Primary Suite includes a spacious private bathroom with a large walk-in closet. Optional finished basement layout includes a rec. space, full bathroom and bedroom. Custom trim work options along with a deck, patio, exterior elevation options and more are available.
New construction
from $488,000
428 Jubilee Dr, Whitmore Lake, MI 48189
4beds
--sqft
Single Family Residence
Built in 2025
-- sqft lot
$504,100 Zestimate®
$212/sqft
$53/mo HOA
Empty lot
Start from scratch — choose the details to create your dream home from the ground up.
- 19 |
- 0 |
Travel times
Schedule tour
Select your preferred tour type — either in-person or real-time video tour — then discuss available options with the builder representative you're connected with.
Select a date
Facts & features
Interior
Bedrooms & bathrooms
- Bedrooms: 4
- Bathrooms: 3
- Full bathrooms: 2
- 1/2 bathrooms: 1
Heating
- Natural Gas, Forced Air
Cooling
- Central Air
Features
- Walk-In Closet(s)
- Has fireplace: Yes
Interior area
- Total interior livable area: 2,304 sqft
Video & virtual tour
Property
Parking
- Total spaces: 2
- Parking features: Attached
- Attached garage spaces: 2
Features
- Levels: 2.0
- Stories: 2
Details
- Parcel number: B0219101049
Community & HOA
Community
- Security: Fire Sprinkler System
- Subdivision: Chestnut Village
HOA
- Has HOA: Yes
- HOA fee: $53 monthly
Location
- Region: Whitmore Lake
Financial & listing details
- Price per square foot: $212/sqft
- Tax assessed value: $62,000
- Date on market: 10/24/2024
About the community
PlaygroundParkTrails
Lender incentives of $10,000 towards your down payment and up to $7,500 towards closing costs on applicable homes! Welcome to Chestnut Village! Located at the corner of Whitmore Lake and North Territorial. Extremely Easy US-23 Access and just 7 miles to the University of Michigan, 8 miles to University of Michigan Hospital and 10 miles to Brighton. One and two story floor plans available with many daylight and walkout lots! Neighborhood amenities include a fenced dog park, walking trails, park pavilion, athletic field/open space, and sidewalks throughout! Fences are allowed. Don't settle for the typical "builder grade" Take a look in person and you will see how Chestnut Home Builders raises the bar!
Source: Chestnut Home Builders

