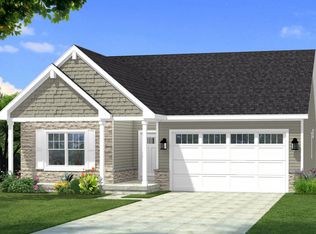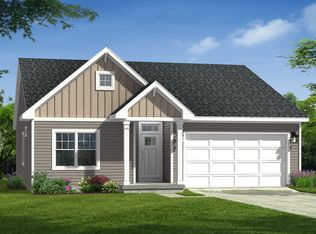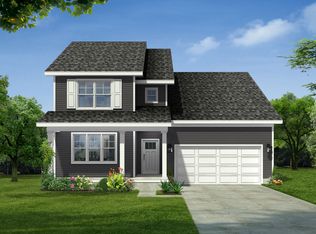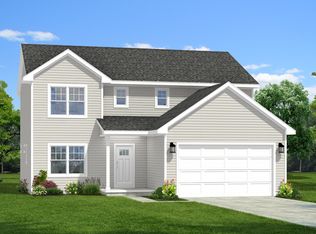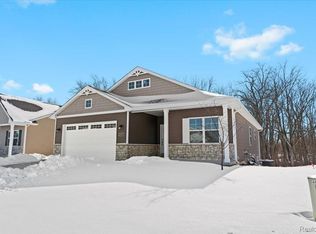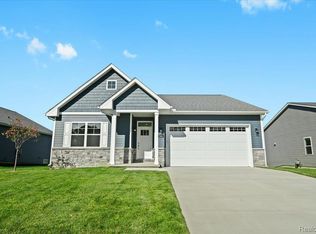Buildable plan: The Pinebrook, Chestnut Village, Whitmore Lake, MI 48189
Buildable plan
This is a floor plan you could choose to build within this community.
View move-in ready homesWhat's special
- 68 |
- 0 |
Travel times
Schedule tour
Select your preferred tour type — either in-person or real-time video tour — then discuss available options with the builder representative you're connected with.
Facts & features
Interior
Bedrooms & bathrooms
- Bedrooms: 3
- Bathrooms: 3
- Full bathrooms: 2
- 1/2 bathrooms: 1
Heating
- Natural Gas, Forced Air
Cooling
- Central Air
Features
- Walk-In Closet(s)
- Has fireplace: Yes
Interior area
- Total interior livable area: 1,630 sqft
Video & virtual tour
Property
Parking
- Total spaces: 2
- Parking features: Attached
- Attached garage spaces: 2
Features
- Levels: 1.0
- Stories: 1
Construction
Type & style
- Home type: SingleFamily
- Property subtype: Single Family Residence
Materials
- Vinyl Siding, Stone
- Roof: Asphalt
Condition
- New Construction
- New construction: Yes
Details
- Builder name: Chestnut Home Builders
Community & HOA
Community
- Security: Fire Sprinkler System
- Subdivision: Chestnut Village
HOA
- Has HOA: Yes
- HOA fee: $53 monthly
Location
- Region: Whitmore Lake
Financial & listing details
- Price per square foot: $288/sqft
- Date on market: 1/29/2026
About the community
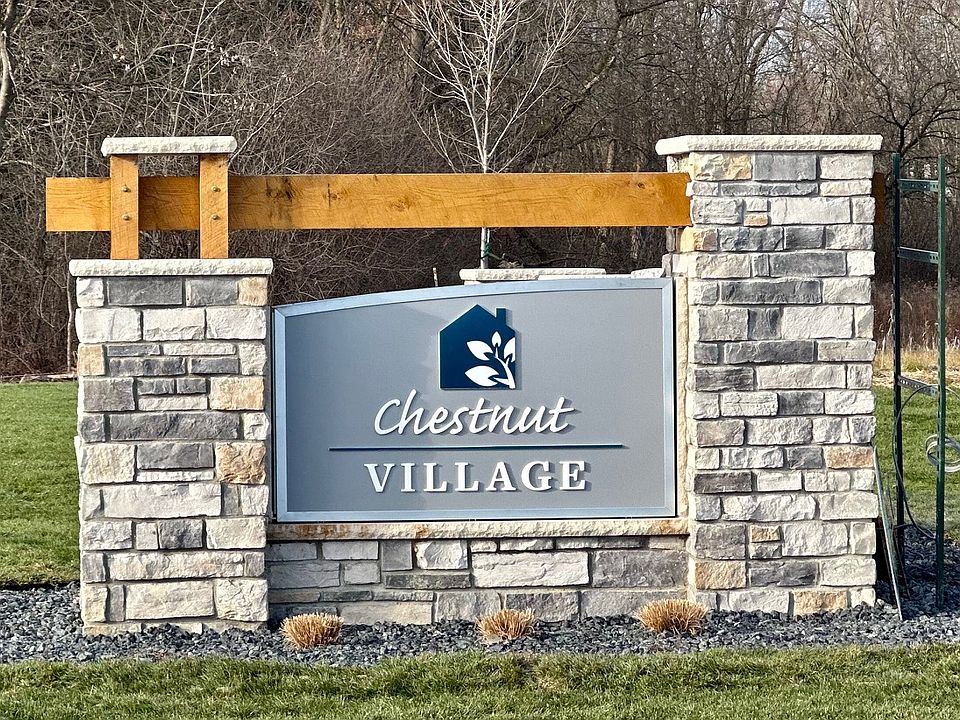
Source: Chestnut Home Builders
12 homes in this community
Available homes
| Listing | Price | Bed / bath | Status |
|---|---|---|---|
| 500 Jubilee Dr | $452,000 | 3 bed / 2 bath | Available |
| 362 Jubilee Dr | $458,000 | 3 bed / 2 bath | Available |
| 473 Jubilee Dr | $499,500 | 3 bed / 3 bath | Available |
| 491 Jubilee Dr | $531,500 | 3 bed / 3 bath | Available |
| 509 Jubilee Dr | $544,900 | 4 bed / 3 bath | Available |
| 518 Jubilee Dr | $485,000 | 3 bed / 3 bath | Pending |
| 441 Jubilee Dr | $488,000 | 3 bed / 2 bath | Pending |
Available lots
| Listing | Price | Bed / bath | Status |
|---|---|---|---|
| 525 Jubilee Dr | $458,000+ | 3 bed / 2 bath | Customizable |
| 7091 Opfer Dr | $458,000+ | 3 bed / 2 bath | Customizable |
| 547 Jubilee Dr | $483,000+ | 2 bed / 2 bath | Customizable |
| 425 Jubilee Dr | $488,000+ | 4 bed / 3 bath | Customizable |
| 7055 Opfer Dr | $488,000+ | 4 bed / 3 bath | Customizable |
Source: Chestnut Home Builders
Contact builder

By pressing Contact builder, you agree that Zillow Group and other real estate professionals may call/text you about your inquiry, which may involve use of automated means and prerecorded/artificial voices and applies even if you are registered on a national or state Do Not Call list. You don't need to consent as a condition of buying any property, goods, or services. Message/data rates may apply. You also agree to our Terms of Use.
Learn how to advertise your homesEstimated market value
Not available
Estimated sales range
Not available
$2,946/mo
Price history
| Date | Event | Price |
|---|---|---|
| 7/15/2025 | Price change | $469,500+1.1%$288/sqft |
Source: | ||
| 5/8/2025 | Price change | $464,500+1.3%$285/sqft |
Source: | ||
| 1/9/2025 | Price change | $458,500-2.7%$281/sqft |
Source: | ||
| 12/16/2024 | Price change | $471,000+3.3%$289/sqft |
Source: | ||
| 12/21/2023 | Listed for sale | $456,000$280/sqft |
Source: | ||
Public tax history
New Lender Incentive *Available for Chestnut Village!
$10,000 towards your down payment! PLUS up to $7,500 towards closing costs & possible rate buy down! *Available for existing inventory homes only. Restrictions & loan approval apply. Contact Sales for more details.Source: Chestnut Home BuildersMonthly payment
Neighborhood: 48189
Nearby schools
GreatSchools rating
- 6/10Whitmore Lake Elementary SchoolGrades: K-6Distance: 3 mi
- 7/10Whitmore Lake High SchoolGrades: 7-12Distance: 0.6 mi
Schools provided by the builder
- Elementary: Whitmore Lake Elementary School
- Middle: Whitmore Lake Middle and High School
- High: Whitmore Lake Middle and High School
- District: Whitmore Lake Public Schools
Source: Chestnut Home Builders. This data may not be complete. We recommend contacting the local school district to confirm school assignments for this home.
