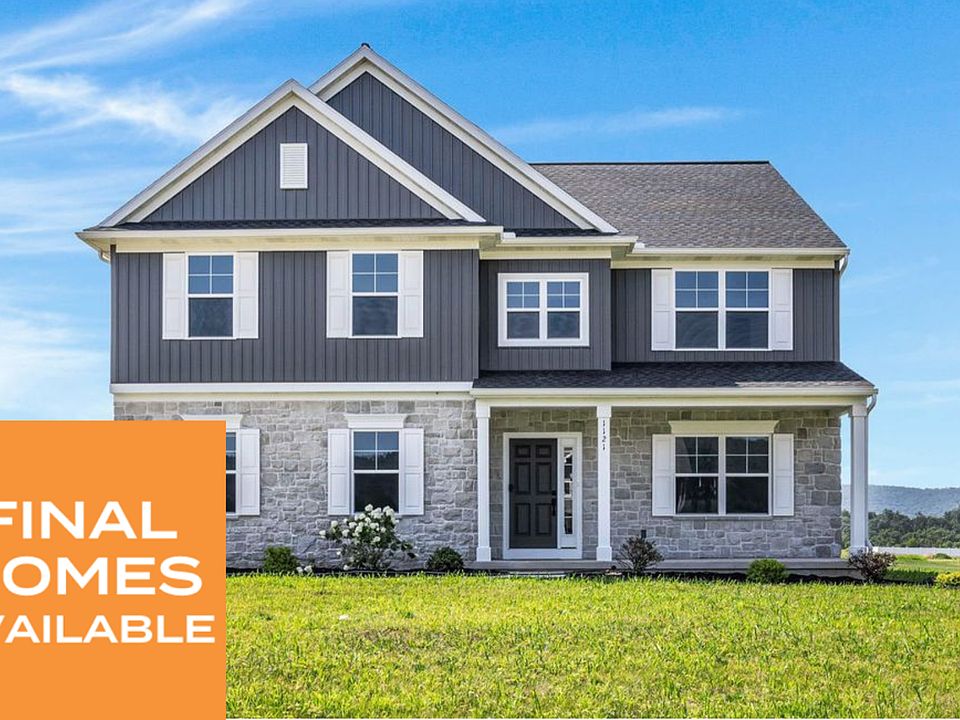Discover the Dalton - Style and Space in a Smart, Sophisticated Design. Don't let the square footage fool you - the Dalton is proof that thoughtful design makes all the difference. With 1,647 square feet, 3 bedrooms, and 2 bathrooms, this home lives larger than expected, offering an open, airy feel that maximizes every inch. With five beautiful exterior elevations to choose from, the Dalton delivers curb appeal and charm from the very first glance. Inside, the smart layout and seamless flow create a perfect balance of cozy retreat and functional living. Make the Dalton truly yours with a variety of inspiring options, including: an optional vaulted ceiling in the main living area with decorative wood beams for a dramatic architectural touch, an optional sunroom, ideal for year-round natural light and added living space, and an Optional garage storage to keep everything neatly organized. Whether you're downsizing or looking for the perfect low-maintenance home, the Dalton offers
New construction
from $463,900
Buildable plan: Dalton, Chestnut Hills, Dauphin, PA 17018
3beds
1,648sqft
Single Family Residence
Built in 2025
-- sqft lot
$457,800 Zestimate®
$281/sqft
$-- HOA
Buildable plan
This is a floor plan you could choose to build within this community.
View move-in ready homesWhat's special
Garage storageOptional sunroomYear-round natural lightSeamless flowAdded living spaceBeautiful exterior elevationsCozy retreat
- 86 |
- 2 |
Travel times
Schedule tour
Select your preferred tour type — either in-person or real-time video tour — then discuss available options with the builder representative you're connected with.
Select a date
Facts & features
Interior
Bedrooms & bathrooms
- Bedrooms: 3
- Bathrooms: 2
- Full bathrooms: 2
Interior area
- Total interior livable area: 1,648 sqft
Property
Features
- Levels: 1.0
- Stories: 1
Construction
Type & style
- Home type: SingleFamily
- Property subtype: Single Family Residence
Condition
- New Construction
- New construction: Yes
Details
- Builder name: Garman Builders
Community & HOA
Community
- Subdivision: Chestnut Hills
Location
- Region: Dauphin
Financial & listing details
- Price per square foot: $281/sqft
- Date on market: 3/15/2025
About the community
Welcome to Chestnut Hills, our new construction community of beautiful single-family homes with large lots. Conveniently located just north of downtown Harrisburg and with easy access to 322, Chestnut Hills keeps you close to everything that matters, all with Pennsylvania's postcard-perfect mountains as your backdrop.
Our homes at Chestnut Hills feature 18 distinct floor plans, with options for 3 to 4 bedrooms and 2 to 2.5 bathrooms, with living space of up to 3,088 square feet. A full, unfinished basement is included in the base pricing for all homes, providing additional space and versatility to customize as you wish. Dual suite and first-floor living suite options are available.
Source: Garman Builders

