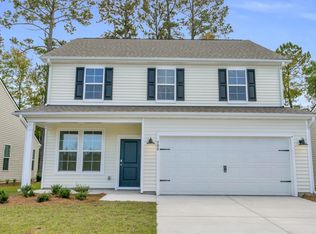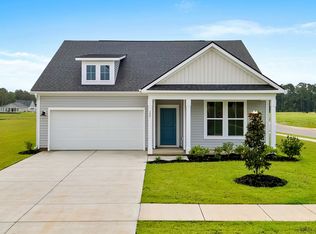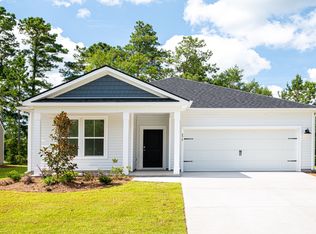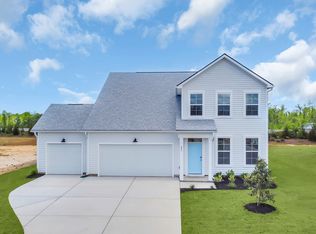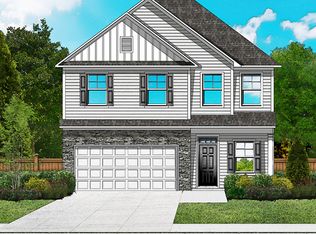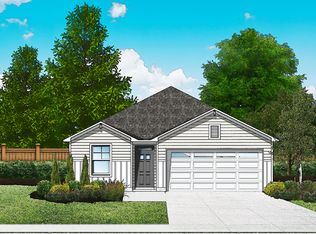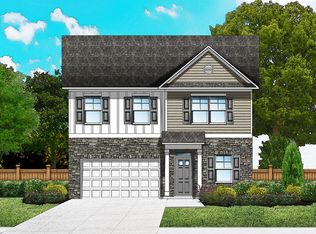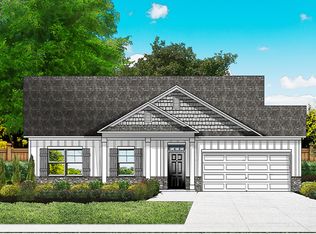Buildable plan: Chelsea, Chestnut Farms, Longs, SC 29568
Buildable plan
This is a floor plan you could choose to build within this community.
View move-in ready homesWhat's special
- 77 |
- 3 |
Travel times
Schedule tour
Select your preferred tour type — either in-person or real-time video tour — then discuss available options with the builder representative you're connected with.
Facts & features
Interior
Bedrooms & bathrooms
- Bedrooms: 2
- Bathrooms: 2
- Full bathrooms: 2
Interior area
- Total interior livable area: 1,891 sqft
Video & virtual tour
Property
Parking
- Total spaces: 2
- Parking features: Garage
- Garage spaces: 2
Features
- Levels: 1.0
- Stories: 1
Construction
Type & style
- Home type: SingleFamily
- Property subtype: Single Family Residence
Condition
- New Construction
- New construction: Yes
Details
- Builder name: DRB Homes
Community & HOA
Community
- Subdivision: Chestnut Farms
Location
- Region: Longs
Financial & listing details
- Price per square foot: $180/sqft
- Date on market: 12/27/2025
About the community
Half Off Options Up To $30,000 + $10,000 in Closing Costs on Select Homes in Chestnut Farms
Half Off Options Up To $30,000 + $10,000 in Closing Costs on Select To Be Built Homes in Chestnut FarmsSource: DRB Homes
4 homes in this community
Available homes
| Listing | Price | Bed / bath | Status |
|---|---|---|---|
| 205 Letha Dr | $299,990 | 3 bed / 2 bath | Available |
| 144 Joyce Dr | $307,990 | 3 bed / 2 bath | Available |
| 424 Joseph St | $372,990 | 3 bed / 2 bath | Available |
| 443 Joseph St | $384,990 | 3 bed / 3 bath | Available |
Source: DRB Homes
Contact builder

By pressing Contact builder, you agree that Zillow Group and other real estate professionals may call/text you about your inquiry, which may involve use of automated means and prerecorded/artificial voices and applies even if you are registered on a national or state Do Not Call list. You don't need to consent as a condition of buying any property, goods, or services. Message/data rates may apply. You also agree to our Terms of Use.
Learn how to advertise your homesEstimated market value
Not available
Estimated sales range
Not available
$2,294/mo
Price history
| Date | Event | Price |
|---|---|---|
| 7/10/2025 | Price change | $340,990+1.5%$180/sqft |
Source: | ||
| 7/9/2025 | Price change | $335,990-1.5%$178/sqft |
Source: | ||
| 7/5/2025 | Price change | $340,990+1.5%$180/sqft |
Source: | ||
| 7/4/2025 | Price change | $335,990-1.5%$178/sqft |
Source: | ||
| 7/2/2025 | Price change | $340,990+1.5%$180/sqft |
Source: | ||
Public tax history
Half Off Options Up To $30,000 + $10,000 in Closing Costs on Select Homes in Chestnut Farms
Half Off Options Up To $30,000 + $10,000 in Closing Costs on Select To Be Built Homes in Chestnut FarmsSource: DRB HomesMonthly payment
Neighborhood: 29568
Nearby schools
GreatSchools rating
- 8/10Riverside ElementaryGrades: PK-5Distance: 5.4 mi
- 8/10North Myrtle Beach Middle SchoolGrades: 6-8Distance: 7.5 mi
- 6/10North Myrtle Beach High SchoolGrades: 9-12Distance: 8.3 mi
