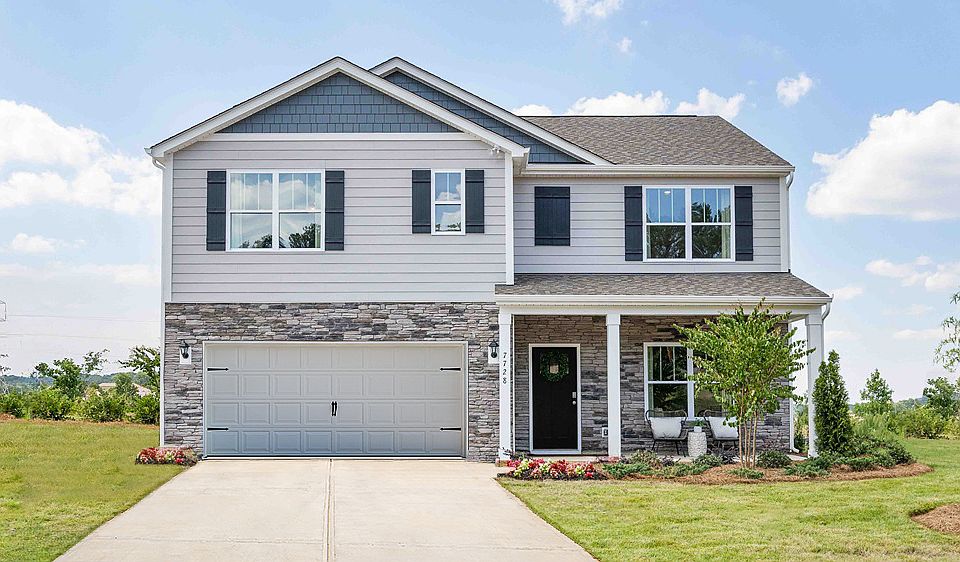Welcome to the epitome of Carolina living in our Chestnut at Laurelbrook community in Sherrills Ford, NC. The Clifton, is a stunning ranch-style open-concept modern designed home, offering a glimpse into a well-crafted and stylish concept combined with beautiful sightlines that will take your breath away.
As you walk through the entrance, you are immediately captivated by the beautiful sightlines of the home. Open-concept living spaces are designed to bring in natural light that streams through large windows, creating a warm, bright, and inviting atmosphere. The chef-friendly spacious gourmet kitchen is a chef's dream, with brand-new stainless-steel appliances, sleek countertops, and spacious shaker cabinets that are both thought out and craftily designed.
The primary suite is a sanctuary unto its own, boasting a walk-in closet and an en-suite bathroom with elegant fixtures and finishes. The two additional bedrooms offer comfort and privacy, while the flex room provides versatility for your desired use.
Step outside into the outdoor living area and be greeted by a private oasis perfect for entertaining guests or simply unwinding after a long day. With carefully chosen finishes and attention to detail, this home seamlessly blends functionality and style for a truly unique living experience.
Smart home technology comes equipped with the residence, allowing you to easily control your home with ease. With a video doorbell, garage door control, lighting, door lock, thermostat,
New construction
from $389,990
Buildable plan: Clifton, Chestnut at Laurelbrook, Sherrills Ford, NC 28673
2beds
1,796sqft
Single Family Residence
Built in 2025
-- sqft lot
$386,200 Zestimate®
$217/sqft
$-- HOA
Buildable plan
This is a floor plan you could choose to build within this community.
View move-in ready homesWhat's special
Elegant fixtures and finishesNatural lightPrivate oasisSleek countertopsSpacious gourmet kitchenOpen-concept modern designed homeBeautiful sightlines
- 16 |
- 2 |
Travel times
Schedule tour
Select your preferred tour type — either in-person or real-time video tour — then discuss available options with the builder representative you're connected with.
Select a date
Facts & features
Interior
Bedrooms & bathrooms
- Bedrooms: 2
- Bathrooms: 2
- Full bathrooms: 2
Interior area
- Total interior livable area: 1,796 sqft
Video & virtual tour
Property
Parking
- Total spaces: 2
- Parking features: Garage
- Garage spaces: 2
Features
- Levels: 1.0
- Stories: 1
Construction
Type & style
- Home type: SingleFamily
- Property subtype: Single Family Residence
Condition
- New Construction
- New construction: Yes
Details
- Builder name: D.R. Horton
Community & HOA
Community
- Subdivision: Chestnut at Laurelbrook
Location
- Region: Sherrills Ford
Financial & listing details
- Price per square foot: $217/sqft
- Date on market: 4/16/2025
About the community
Looking to plant roots in Lake Norman? You'll say yes to the address at Chestnut at Laurelbrook in Sherrills Ford, NC. Although some new home communities look very similar, Chestnut at Laurelbrook is different. With 16 floorplans to choose from, each home showcases its own unique curb appeal that's different from its neighbor.
Whether you're looking for a two-story or ranch floorplan, this community starts from 1,497 to 3,130 sq.ft. and ranges from 2-5 bedrooms, 2-4 bathrooms and 2-car garages. Homes in this neighborhood feature beautiful interior selections including James Hardie® siding, brick, and stone elevations, luxury vinyl flooring, quartz countertops, 36" birch cabinets with crown molding and satin nickel hardware, smart-home panels with a video doorbell, and more.
We know that warm and fuzzy feeling when you get the keys to your new home, but that's not the only place where you'll share the same excitement. In this neighborhood, resort-style amenities await you. This community features a large pool with a clubhouse, scenic tree-lined walking trails, pickleball courts to get your game on, pocket parks, and a recreation field for evening soccer games.
Sherrills Ford is a hidden gem. If you haven't visited yet, now's the time; there's something quite special about it. Not only is Chestnut at Laurelbrook within the Catawba County school district, but Sherrills Ford is rich with history and fun activities for your family to enjoy.
Whether you want to explore The Neill-Turner-Lester House and the Miles Alexander Sherrill House to take a glimpse into the area's past, try kayaking and paddle boarding on Lake Norman, find a quiet spot to go fishing, or enjoy a day out on the boat and jet ski, the opportunities are endless when only minutes to beautiful Lake Norman. And don't forget about shopping and dining—Target, Home Foods, Harris Teeter, and popular local eats including Blu Star Grill are right around the corner.
Chestnut at Laurelbrook offers the perfec
Source: DR Horton

