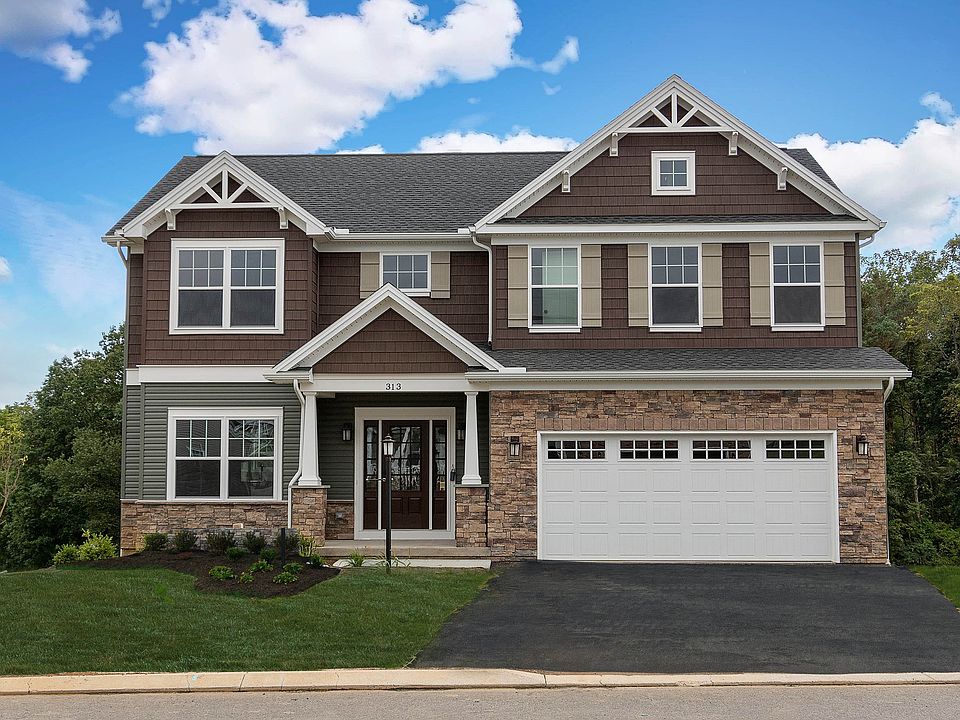The well-designed, two-story Greenwood offers three unique exterior elevation options with a spacious, designer-worthy interior. It offers 2,071 square feet of living space with four bedrooms, two-and-a-half baths, a two-car, front-entry garage and full basement.The first floor of the Greenwood features a spacious formal dining room at the front of the main level with through access to the kitchen at the rear for seamless entertaining during dinner parties. The open-concept rear of the main level features an L-shaped kitchen with plenty of counterspace, an adjacent breakfast nook and oversized family room.Design options for the main level include a morning room with optional cathedral ceiling off the kitchen, various kitchen island options, walkout bays off the dining room or breakfast nook for added elegance, and a family room fireplace with optional flanking windows.For ultimate privacy, the four bedrooms are located on the upper level with the laundry room for added convenience. The three generous secondary bedrooms share a hallway bath while the owners suite features an L-shaped walk-in closet and spa-inspired bath with dual vanity, walk-in shower and separate soaking tub. In lieu of the two-story foyer, homebuyers can opt to extend the owners walk-in closet.The Greenwood features a full basement with finishing options including a recreation room, additional bath and bilco basement door or area well for natural lighting.The Greenwood is available to build on your own land
Special offer
from $444,900
Buildable plan: Greenwood, Chesterfield, Carlisle, PA 17013
4beds
2,071sqft
Single Family Residence
Built in 2025
-- sqft lot
$444,500 Zestimate®
$215/sqft
$-- HOA
Buildable plan
This is a floor plan you could choose to build within this community.
View move-in ready homesWhat's special
Full basementRecreation roomBilco basement doorL-shaped kitchenOversized family roomAdditional bath
- 125 |
- 0 |
Travel times
Schedule tour
Select your preferred tour type — either in-person or real-time video tour — then discuss available options with the builder representative you're connected with.
Facts & features
Interior
Bedrooms & bathrooms
- Bedrooms: 4
- Bathrooms: 3
- Full bathrooms: 2
- 1/2 bathrooms: 1
Heating
- Electric, Heat Pump
Cooling
- Central Air
Features
- Walk-In Closet(s)
- Windows: Double Pane Windows
Interior area
- Total interior livable area: 2,071 sqft
Video & virtual tour
Property
Parking
- Total spaces: 2
- Parking features: Attached
- Attached garage spaces: 2
Features
- Levels: 2.0
- Stories: 2
Construction
Type & style
- Home type: SingleFamily
- Property subtype: Single Family Residence
Condition
- New Construction
- New construction: Yes
Details
- Builder name: S&A Homes
Community & HOA
Community
- Subdivision: Chesterfield
Location
- Region: Carlisle
Financial & listing details
- Price per square foot: $215/sqft
- Date on market: 9/5/2025
About the community
Move-in Ready Home Available!Chesterfield is one of the Carlisle area's most sought-after communities! Located in a prime location just 1.5 miles from Downtown Carlisle and Dickinson College, residents will enjoy easy access Route 11, I-81, and the PA Turnpike, and close proximity to the area's best shopping and dining.Featuring tree-lined streets and sidewalks throughout, the Chesterfield community offers single family homes on spacious homesites that range from nearly 1/4-1/3 acre.Contact us today for more details!
Special Incentive!
Ask about our special incentive on our move-in ready Chamberlain plan in Chesterfield!Source: S&A Homes

