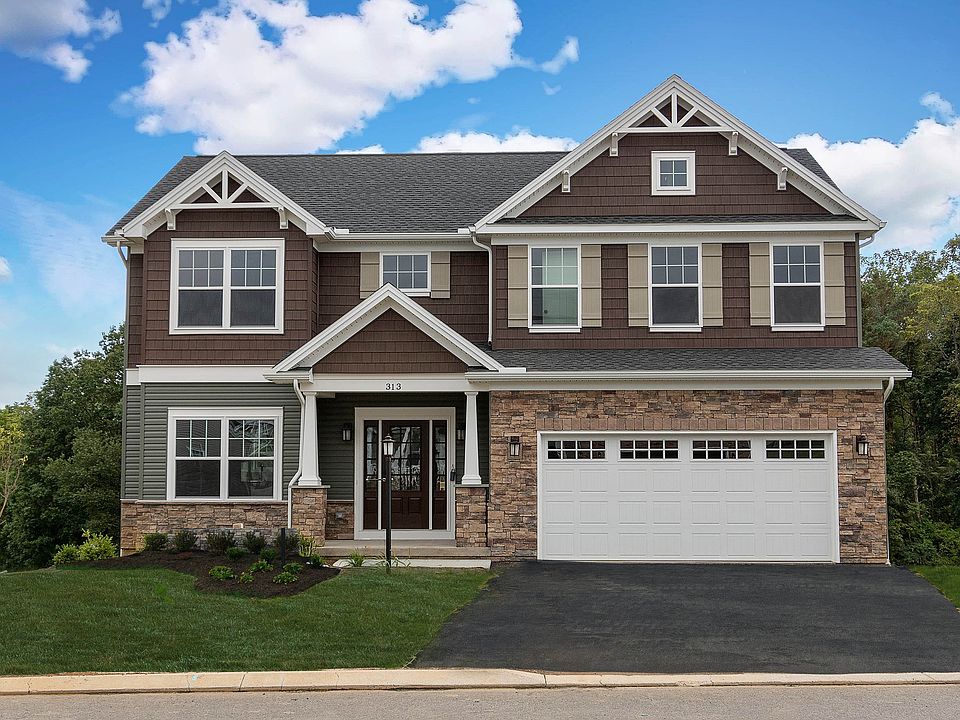Everything a family could need. The value a homeowner appreciates. The Wynwood may just be the ultimate floorplan for those wanting large, open living spaces and plenty of bedrooms for the family. The Wynwood was created to give you more space and a greater value. Available with the choice of distinctive traditional and craftsman style elevations, theres an attractive exterior design to suit your tastes. Step from the driveway and open the front door to a long, inviting foyer with convenient powder room and guest closet. The large, open great room, dining room and kitchen stretches across the full width of the home. An optional fireplace creates a focal point from both the great room and dining area. A large corner kitchen with optional island invites the joys of cooking and conversation. From the kitchen, step through the mud room directly to the garage, or utilize the large laundry area. Upstairs, an open gathering area provides access to four bedrooms. The large owners bedroom features two sizable walk-in closets and a private full bath with linen closet. There will be no fighting over showers since the adjacent bedroom has its own private full bath, and the remaining two bedrooms share a third full bath on the second floor. Storage space is abundant and can be found in each bedroom as well as in the laundry room which is located just off the kitchen and great room. The storageand the possibilitiesextend to the large, unfinished basement. Beyond the amazing use of space, t
New construction
from $444,900
Buildable plan: Wynwood, Chesterfield, Carlisle, PA 17013
4beds
2,166sqft
Single Family Residence
Built in 2025
-- sqft lot
$-- Zestimate®
$205/sqft
$-- HOA
Buildable plan
This is a floor plan you could choose to build within this community.
View move-in ready homesWhat's special
Plenty of bedroomsAttractive exterior designLarge owners bedroomOptional island
- 15 |
- 0 |
Travel times
Schedule tour
Select your preferred tour type — either in-person or real-time video tour — then discuss available options with the builder representative you're connected with.
Select a date
Facts & features
Interior
Bedrooms & bathrooms
- Bedrooms: 4
- Bathrooms: 4
- Full bathrooms: 3
- 1/2 bathrooms: 1
Heating
- Natural Gas, Forced Air
Cooling
- Central Air
Features
- Walk-In Closet(s)
- Windows: Double Pane Windows
Interior area
- Total interior livable area: 2,166 sqft
Video & virtual tour
Property
Parking
- Total spaces: 2
- Parking features: Attached
- Attached garage spaces: 2
Features
- Levels: 2.0
- Stories: 2
Construction
Type & style
- Home type: SingleFamily
- Property subtype: Single Family Residence
Condition
- New Construction
- New construction: Yes
Details
- Builder name: S&A Homes
Community & HOA
Community
- Subdivision: Chesterfield
Location
- Region: Carlisle
Financial & listing details
- Price per square foot: $205/sqft
- Date on market: 2/26/2025
About the community
Move-in Ready Home Available!Chesterfield is one of the Carlisle area's most sought-after communities! Located in a prime location just 1.5 miles from Downtown Carlisle and Dickinson College, residents will enjoy easy access Route 11, I-81, and the PA Turnpike, and close proximity to the area's best shopping and dining.Featuring tree-lined streets and sidewalks throughout, the Chesterfield community offers single family homes on spacious homesites that range from nearly 1/4-1/3 acre.Contact us today for more details!
Source: S&A Homes

