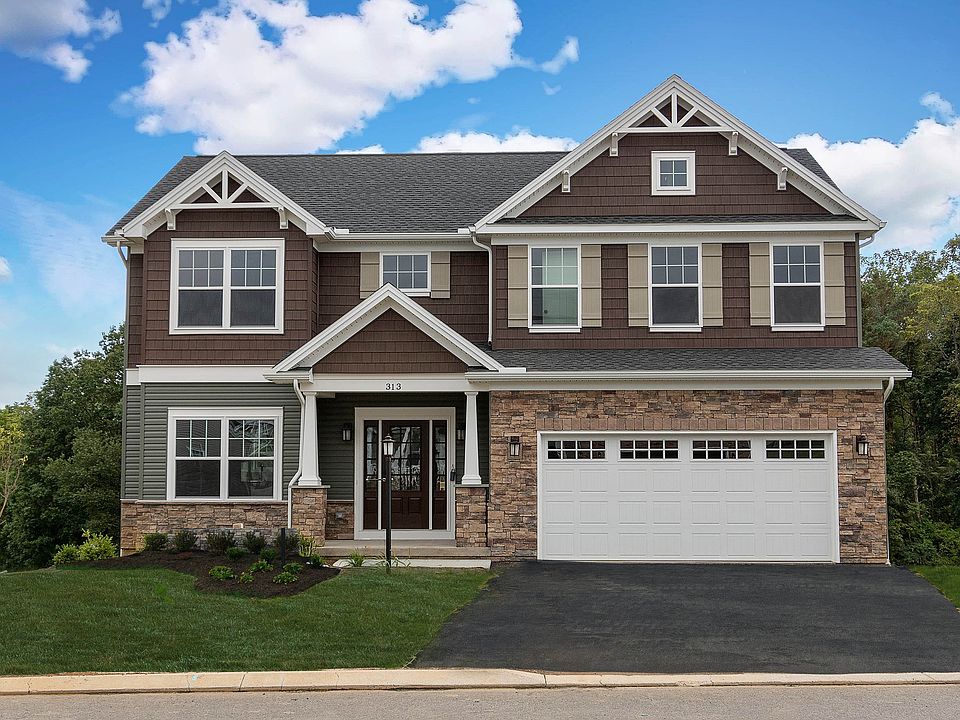The Aspen is a spacious ranch style home at its best. Featuring 3 bedrooms, 2 baths, and a spacious owners suite with 2 walk-in closets and sitting area, this home puts everything you need on the first floor without sacrificing storage space.Upon entering, guests pass a short hallway leading to the laundry room, secondary bathroom, and two generous secondary bedrooms, all located in the front corner of the home. Continuing toward the center of the home, the expansive L-shaped kitchen with center island overlooks the dining room and family room, offering seamless connectivity for entertaining friends and family.The luxurious owners suite is located in the rear corner of the main level for added privacy and features a U-shaped walk-in closet, sitting area, and spa-inspired bath with shower, dual vanity and private water closet. Homebuyers can opt for a larger luxury bath that extends into the sitting area space and includes a soaking tub.Additional options for the main level include a morning room or 4-foot extension off the rear of the home at the family room, a fireplace in the family room, an alternative U-shaped kitchen layout with bar overhang overlooking the dining room, or a study with extended laundry room in lieu of the third bedroom.The Aspen also includes the option to add an upper-level loft, additional bedroom with full bath, and a dormer for added natural light. The Aspen also offers the option for a finished basement with optional recreation room, a media/exercis
from $429,900
Buildable plan: Aspen, Chesterfield, Carlisle, PA 17013
3beds
1,837sqft
Single Family Residence
Built in 2025
-- sqft lot
$413,300 Zestimate®
$234/sqft
$-- HOA
Buildable plan
This is a floor plan you could choose to build within this community.
View move-in ready homesWhat's special
Morning roomSpacious ranch style homeFinished basementPrivate water closetOptional recreation roomSitting areaSpa-inspired bath
- 57 |
- 2 |
Likely to sell faster than
Travel times
Schedule tour
Select your preferred tour type — either in-person or real-time video tour — then discuss available options with the builder representative you're connected with.
Select a date
Facts & features
Interior
Bedrooms & bathrooms
- Bedrooms: 3
- Bathrooms: 2
- Full bathrooms: 2
Heating
- Electric, Heat Pump
Cooling
- Central Air
Features
- Walk-In Closet(s)
- Windows: Double Pane Windows
Interior area
- Total interior livable area: 1,837 sqft
Video & virtual tour
Property
Parking
- Total spaces: 2
- Parking features: Attached
- Attached garage spaces: 2
Features
- Levels: 1.0
- Stories: 1
Construction
Type & style
- Home type: SingleFamily
- Property subtype: Single Family Residence
Condition
- New Construction
- New construction: Yes
Details
- Builder name: S&A Homes
Community & HOA
Community
- Subdivision: Chesterfield
Location
- Region: Carlisle
Financial & listing details
- Price per square foot: $234/sqft
- Date on market: 4/24/2025
About the community
Move-in Ready Home Available!Chesterfield is one of the Carlisle area's most sought-after communities! Located in a prime location just 1.5 miles from Downtown Carlisle and Dickinson College, residents will enjoy easy access Route 11, I-81, and the PA Turnpike, and close proximity to the area's best shopping and dining.Featuring tree-lined streets and sidewalks throughout, the Chesterfield community offers single family homes on spacious homesites that range from nearly 1/4-1/3 acre.Contact us today for more details!
Source: S&A Homes

