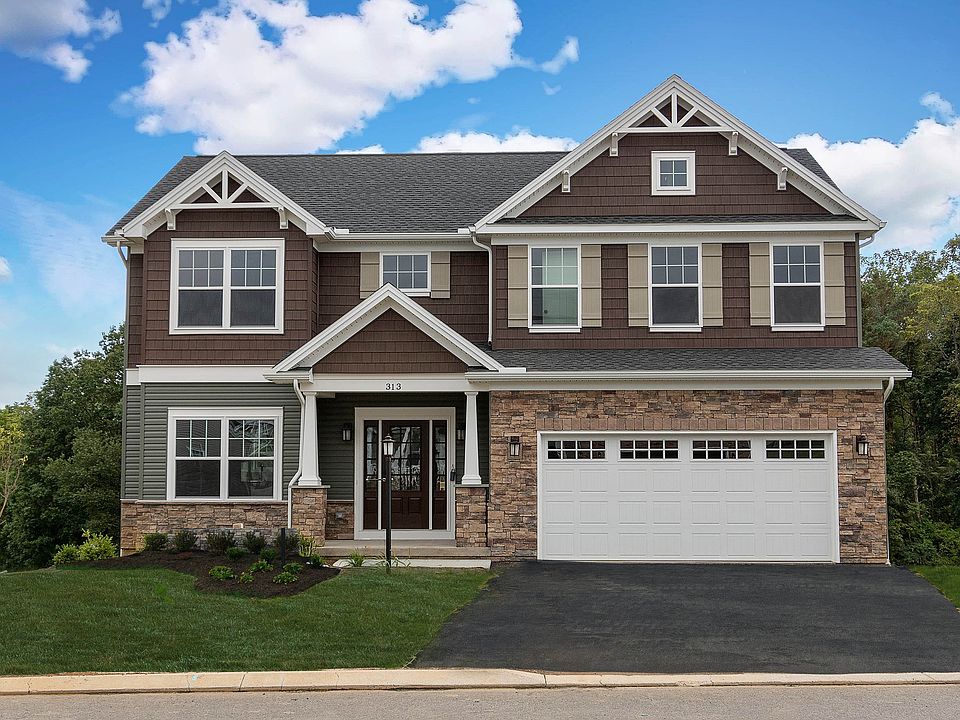The innovative Fairmont floor plan features 2,021 square feet of living space with three bedrooms, two-and-a-half baths, a two-car, front-entry garage and full, unfinished basement.The main level offers plenty of flexible spaces. The more intimate living room located at the front of the home is the perfect space for a home office or kids playroom, while the rear of the home boasts an open-concept design. The L-shaped kitchen and adjoining breakfast area and spacious family room allow for seamless conversation. The kitchen boasts ample countertop and storage space with the option to add a gourmet island.An open staircase off the family room leads to the upper level. The two generous secondary bedrooms sit toward the front of the home and feature walk-in closets with a shared hallway bath. The impressive owners suite encompasses the entire rear of the home with dual U-shaped walk-in closets, and a spa-inspired bath with dual vanity and private water closet.The Fairmont offers an assortment of personalization options. The main level offers the option for a morning room off the breakfast area, double doors at the front living room for added privacy, and a family room fireplace with flanking windows. Buyers can also opt for additional square footage by adding an upper-level bonus room, or to finish the basement into a rec room, flex space with oversized walk-in closet, and additional full bath.
from $424,900
Buildable plan: Fairmont, Chesterfield, Carlisle, PA 17013
3beds
2,021sqft
Single Family Residence
Built in 2025
-- sqft lot
$-- Zestimate®
$210/sqft
$-- HOA
Buildable plan
This is a floor plan you could choose to build within this community.
View move-in ready homesWhat's special
Morning roomUpper-level bonus roomFinished basementRec roomL-shaped kitchenFlex spaceSpa-inspired bath
- 37 |
- 1 |
Travel times
Schedule tour
Select your preferred tour type — either in-person or real-time video tour — then discuss available options with the builder representative you're connected with.
Select a date
Facts & features
Interior
Bedrooms & bathrooms
- Bedrooms: 3
- Bathrooms: 3
- Full bathrooms: 2
- 1/2 bathrooms: 1
Heating
- Electric, Heat Pump
Cooling
- Central Air
Features
- Walk-In Closet(s)
- Windows: Double Pane Windows
Interior area
- Total interior livable area: 2,021 sqft
Video & virtual tour
Property
Parking
- Total spaces: 2
- Parking features: Attached
- Attached garage spaces: 2
Features
- Levels: 2.0
- Stories: 2
Construction
Type & style
- Home type: SingleFamily
- Property subtype: Single Family Residence
Condition
- New Construction
- New construction: Yes
Details
- Builder name: S&A Homes
Community & HOA
Community
- Subdivision: Chesterfield
Location
- Region: Carlisle
Financial & listing details
- Price per square foot: $210/sqft
- Date on market: 2/14/2025
About the community
Move-in Ready Home Available!Chesterfield is one of the Carlisle area's most sought-after communities! Located in a prime location just 1.5 miles from Downtown Carlisle and Dickinson College, residents will enjoy easy access Route 11, I-81, and the PA Turnpike, and close proximity to the area's best shopping and dining.Featuring tree-lined streets and sidewalks throughout, the Chesterfield community offers single family homes on spacious homesites that range from nearly 1/4-1/3 acre.Contact us today for more details!
Source: S&A Homes

