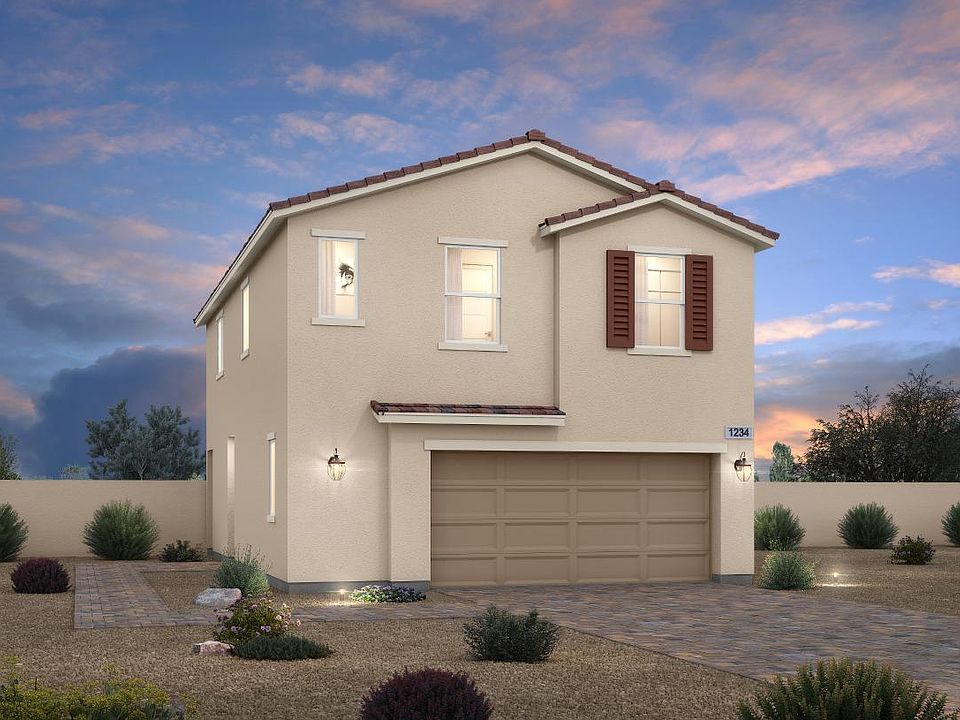The Rothville home design features a versatile floor plan ideal for a variety of lifestyles. The inviting foyer hall leads into a lovely great room and casual dining nook with access to the rear yard. The well-planned kitchen features an appealing center island and a sizable pantry. At the other end of the home is a versatile secondary bedroom just steps from a full hall bath. The serene primary bedroom is complete with a spacious walk-in closet and a bright primary bath with a dual-sink vanity and a private water closet. Two secondary bedrooms have access to a shared full hall bath. Additional highlights include convenient second-floor laundry and ample storage space.
from $354,990
Buildable plan: Rothville, Cheshire Fields, Las Vegas, NV 89115
4beds
1,474sqft
Single Family Residence
Built in 2025
-- sqft lot
$355,100 Zestimate®
$241/sqft
$-- HOA
Buildable plan
This is a floor plan you could choose to build within this community.
View move-in ready homesWhat's special
Second-floor laundrySerene primary bedroomSecondary bedroomsBright primary bathInviting foyer hallWell-planned kitchenLovely great room
- 2,251 |
- 95 |
Travel times
Facts & features
Interior
Bedrooms & bathrooms
- Bedrooms: 4
- Bathrooms: 3
- Full bathrooms: 3
Interior area
- Total interior livable area: 1,474 sqft
Video & virtual tour
Property
Parking
- Total spaces: 1
- Parking features: Garage
- Garage spaces: 1
Features
- Levels: 2.0
- Stories: 2
Construction
Type & style
- Home type: SingleFamily
- Property subtype: Single Family Residence
Condition
- New Construction
- New construction: Yes
Details
- Builder name: Storybook Homes
Community & HOA
Community
- Subdivision: Cheshire Fields
Location
- Region: Las Vegas
Financial & listing details
- Price per square foot: $241/sqft
- Date on market: 3/17/2025
About the community
Nestled in the Sunrise Manor neighborhood close to major roadways and everyday conveniences, Cheshire Fields offers stylish and practical new single-family homes in Las Vegas, NV. A selection of modern two-story home designs feature 1,309 to 1,480 square feet, 3 4 beds, 2.5 baths, 1 2-car garages, and loft and patio options. Gather with friends and neighbors at the community park, or take advantage of nearby outdoor recreation, retail, restaurants, and entertainment. Home price does not include any home site premium.
Source: Toll Brothers Inc.

