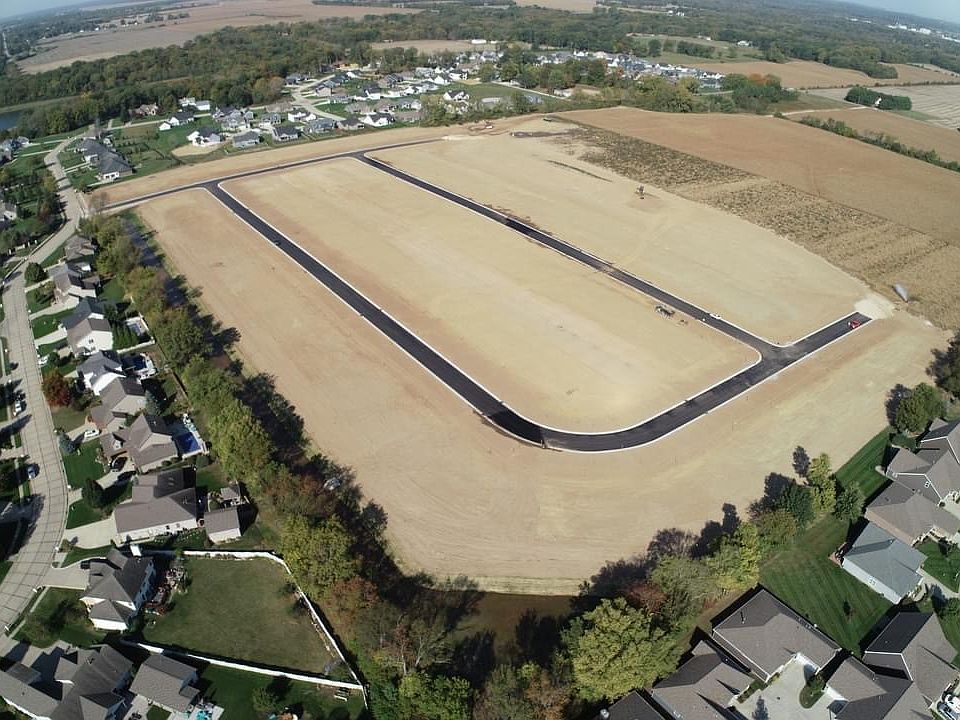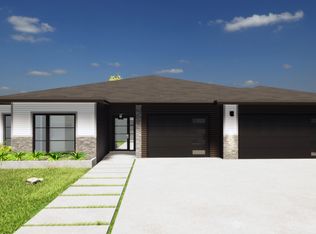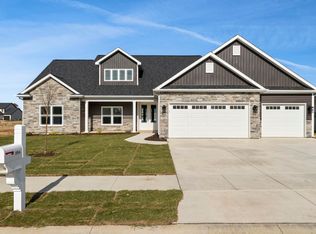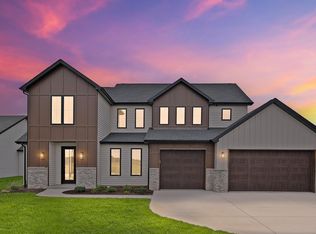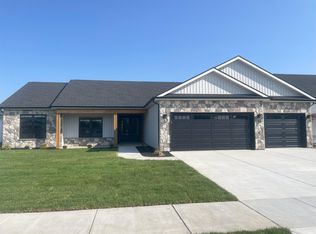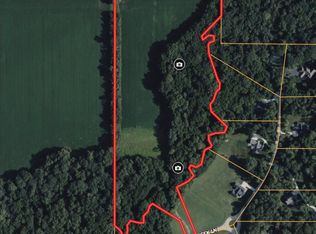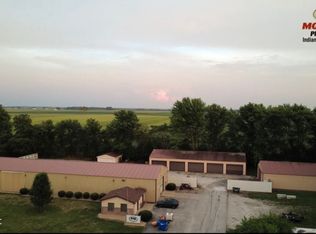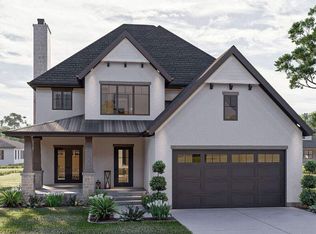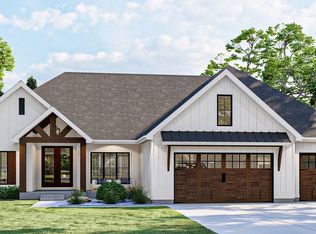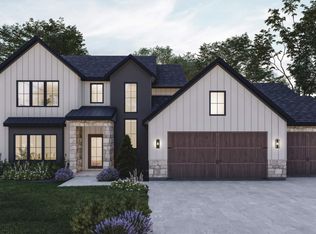867 Drydock Dr, Lafayette, IN 47905
Empty lot
Start from scratch — choose the details to create your dream home from the ground up.
View plans available for this lotWhat's special
- 9 |
- 0 |
Travel times
Schedule tour
Facts & features
Interior
Bedrooms & bathrooms
- Bedrooms: 4
- Bathrooms: 4
- Full bathrooms: 3
- 1/2 bathrooms: 1
Heating
- Natural Gas, Forced Air
Cooling
- Central Air
Features
- Walk-In Closet(s)
- Windows: Double Pane Windows
- Has fireplace: Yes
Interior area
- Total interior livable area: 3,008 sqft
Property
Parking
- Total spaces: 3
- Parking features: Garage
- Garage spaces: 3
Features
- Levels: 2.0
- Stories: 2
- Patio & porch: Patio
Lot
- Size: 0.26 Acres
Community & HOA
Community
- Security: Fire Sprinkler System
- Subdivision: Chesapeake Pointe
Location
- Region: Lafayette
Financial & listing details
- Price per square foot: $216/sqft
- Date on market: 10/17/2024
About the community
Source: Brookhaven Homes
8 homes in this community
Available lots
| Listing | Price | Bed / bath | Status |
|---|---|---|---|
Current home: 867 Drydock Dr | $650,000+ | 4 bed / 4 bath | Customizable |
| 4400 Bayside Dr | $580,000+ | 3 bed / 3 bath | Customizable |
| 853 Drydock Dr | $580,000+ | 3 bed / 3 bath | Customizable |
| 857 Ravenstone Dr | $580,000+ | 3 bed / 3 bath | Customizable |
| 953 Ravenstone Dr | $580,000+ | 3 bed / 3 bath | Customizable |
| 4418 Bayside Dr | $610,000+ | 4 bed / 4 bath | Customizable |
| 4457 Dockside Dr | $610,000+ | 4 bed / 4 bath | Customizable |
| 873 Ravenstone Dr | $650,000+ | 4 bed / 4 bath | Customizable |
Source: Brookhaven Homes
Contact agent
By pressing Contact agent, you agree that Zillow Group and its affiliates, and may call/text you about your inquiry, which may involve use of automated means and prerecorded/artificial voices. You don't need to consent as a condition of buying any property, goods or services. Message/data rates may apply. You also agree to our Terms of Use. Zillow does not endorse any real estate professionals. We may share information about your recent and future site activity with your agent to help them understand what you're looking for in a home.
Learn how to advertise your homesEstimated market value
Not available
Estimated sales range
Not available
Not available
Price history
| Date | Event | Price |
|---|---|---|
| 10/18/2024 | Listed for sale | $650,000$216/sqft |
Source: | ||
Public tax history
Monthly payment
Neighborhood: 47905
Nearby schools
GreatSchools rating
- 7/10Mintonye Elementary SchoolGrades: K-5Distance: 3.7 mi
- 5/10Southwestern Middle SchoolGrades: 6-8Distance: 3.7 mi
- 9/10Mccutcheon High SchoolGrades: 9-12Distance: 0.9 mi
Schools provided by the builder
- Elementary: Mintonye Elementary School
- Middle: Southwestern Middle School
- High: Mccutcheon High School
- District: Mccutcheon
Source: Brookhaven Homes. This data may not be complete. We recommend contacting the local school district to confirm school assignments for this home.

